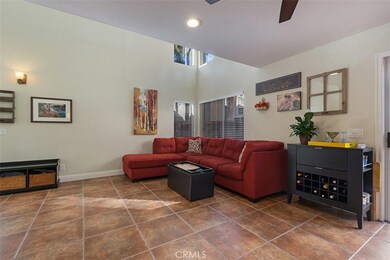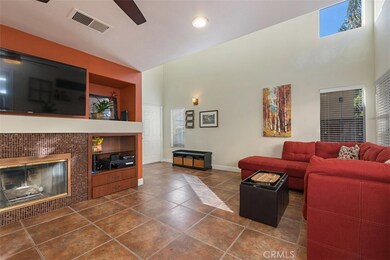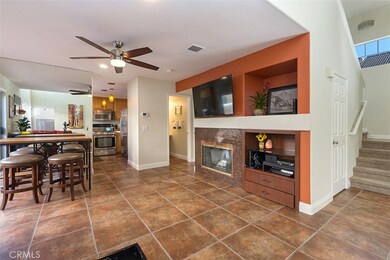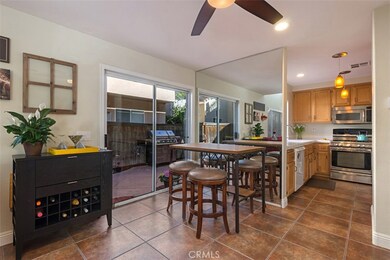
5 Ashbury Ct Aliso Viejo, CA 92656
Highlights
- Spa
- Cathedral Ceiling
- Cul-De-Sac
- Canyon Vista Elementary School Rated A
- Loft
- Enclosed patio or porch
About This Home
As of June 2018Beautiful 2 bedroom, 2.5 bathroom plus loft detached home. Many windows and a vaulted entry ceiling make this home light, bright and a delight to relax in. The entry leads into a great room with fireplace and eating area. The kitchen features plenty of storage cabinets, a Bosch dishwasher, Kenmore oven with cook top and a GE Profile microwave. There is a powder room with pedestal sink conveniently located downstairs. There is tile flooring downstairs and newer plush carpet on the second level. Upstairs there is a large loft with storage cabinets. The secondary bedroom is large as well, includes a ceiling fan and a private bathroom. The master bedroom is large with an adjacent master bathroom with tile flooring, his and her sinks and a private toilet area. The home has a 2 car garage with a laundry area. overhead storage shelves and storage cabinets. The yard features a patio area which is great for entertaining or relaxing. There are wood blinds throughout and a newer air conditioning and heating unit too. Located on a cul de sac street and quiet location, this home is great. The HOA is currently adding a new Bar-B-Q area, showers and canopy to the community area.
Last Agent to Sell the Property
RE/MAX Select One License #00948218 Listed on: 02/20/2018

Property Details
Home Type
- Condominium
Est. Annual Taxes
- $6,352
Year Built
- Built in 1994
Lot Details
- No Common Walls
- Cul-De-Sac
HOA Fees
Parking
- 2 Car Garage
Home Design
- Copper Plumbing
Interior Spaces
- 1,200 Sq Ft Home
- Cathedral Ceiling
- Living Room with Fireplace
- Loft
- Tile Flooring
Kitchen
- Electric Oven
- Dishwasher
- Tile Countertops
- Disposal
Bedrooms and Bathrooms
- 2 Bedrooms
- All Upper Level Bedrooms
Laundry
- Laundry Room
- Laundry in Garage
Outdoor Features
- Spa
- Enclosed patio or porch
- Exterior Lighting
Schools
- Canyon Elementary School
- Don Juan Avila Middle School
- Aliso Niguel High School
Utilities
- Forced Air Heating and Cooling System
- 220 Volts in Garage
- Cable TV Available
Listing and Financial Details
- Tax Lot 4
- Tax Tract Number 14886
- Assessor Parcel Number 93799801
Community Details
Overview
- 219 Units
- Powerstone Association, Phone Number (949) 716-3998
Amenities
- Community Barbecue Grill
Recreation
- Community Pool
- Community Spa
Ownership History
Purchase Details
Purchase Details
Home Financials for this Owner
Home Financials are based on the most recent Mortgage that was taken out on this home.Purchase Details
Purchase Details
Home Financials for this Owner
Home Financials are based on the most recent Mortgage that was taken out on this home.Purchase Details
Home Financials for this Owner
Home Financials are based on the most recent Mortgage that was taken out on this home.Purchase Details
Home Financials for this Owner
Home Financials are based on the most recent Mortgage that was taken out on this home.Purchase Details
Purchase Details
Purchase Details
Home Financials for this Owner
Home Financials are based on the most recent Mortgage that was taken out on this home.Purchase Details
Home Financials for this Owner
Home Financials are based on the most recent Mortgage that was taken out on this home.Purchase Details
Similar Homes in the area
Home Values in the Area
Average Home Value in this Area
Purchase History
| Date | Type | Sale Price | Title Company |
|---|---|---|---|
| Grant Deed | -- | None Listed On Document | |
| Interfamily Deed Transfer | -- | Wfg National Title | |
| Interfamily Deed Transfer | -- | None Available | |
| Interfamily Deed Transfer | -- | North American Title Co | |
| Grant Deed | $564,000 | North American Title Co | |
| Grant Deed | $485,000 | Pacific Coast Title Company | |
| Interfamily Deed Transfer | -- | None Available | |
| Interfamily Deed Transfer | -- | None Available | |
| Interfamily Deed Transfer | -- | None Available | |
| Interfamily Deed Transfer | -- | Accommodation | |
| Interfamily Deed Transfer | -- | First American Title Company | |
| Grant Deed | $330,000 | Old Republic Title Company | |
| Grant Deed | $140,000 | Orange Coast Title |
Mortgage History
| Date | Status | Loan Amount | Loan Type |
|---|---|---|---|
| Previous Owner | $210,000 | Credit Line Revolving | |
| Previous Owner | $588,000 | New Conventional | |
| Previous Owner | $582,422 | New Conventional | |
| Previous Owner | $573,870 | New Conventional | |
| Previous Owner | $573,870 | New Conventional | |
| Previous Owner | $290,000 | Adjustable Rate Mortgage/ARM | |
| Previous Owner | $38,900 | Credit Line Revolving | |
| Previous Owner | $324,500 | New Conventional | |
| Previous Owner | $336,000 | New Conventional | |
| Previous Owner | $341,000 | Unknown | |
| Previous Owner | $65,000 | Credit Line Revolving | |
| Previous Owner | $299,000 | Unknown | |
| Previous Owner | $2,500 | Unknown | |
| Previous Owner | $263,900 | No Value Available | |
| Previous Owner | $31,000 | Unknown | |
| Previous Owner | $5,000 | Credit Line Revolving | |
| Previous Owner | $212,500 | Unknown | |
| Previous Owner | $183,600 | Unknown | |
| Closed | $32,000 | No Value Available |
Property History
| Date | Event | Price | Change | Sq Ft Price |
|---|---|---|---|---|
| 06/04/2018 06/04/18 | Sold | $564,000 | -5.8% | $470 / Sq Ft |
| 03/25/2018 03/25/18 | Price Changed | $599,000 | -1.8% | $499 / Sq Ft |
| 03/07/2018 03/07/18 | Price Changed | $610,000 | -2.4% | $508 / Sq Ft |
| 02/20/2018 02/20/18 | For Sale | $625,000 | +28.9% | $521 / Sq Ft |
| 04/27/2015 04/27/15 | Sold | $485,000 | -0.6% | $373 / Sq Ft |
| 03/14/2015 03/14/15 | Pending | -- | -- | -- |
| 02/01/2015 02/01/15 | For Sale | $488,000 | -- | $375 / Sq Ft |
Tax History Compared to Growth
Tax History
| Year | Tax Paid | Tax Assessment Tax Assessment Total Assessment is a certain percentage of the fair market value that is determined by local assessors to be the total taxable value of land and additions on the property. | Land | Improvement |
|---|---|---|---|---|
| 2024 | $6,352 | $629,151 | $441,865 | $187,286 |
| 2023 | $6,206 | $616,815 | $433,201 | $183,614 |
| 2022 | $6,084 | $604,721 | $424,707 | $180,014 |
| 2021 | $5,965 | $592,864 | $416,379 | $176,485 |
| 2020 | $5,904 | $586,785 | $412,109 | $174,676 |
| 2019 | $5,788 | $575,280 | $404,029 | $171,251 |
| 2018 | $5,156 | $512,287 | $361,799 | $150,488 |
| 2017 | $5,055 | $502,243 | $354,705 | $147,538 |
| 2016 | $4,951 | $492,396 | $347,750 | $144,646 |
| 2015 | $4,530 | $397,675 | $239,729 | $157,946 |
| 2014 | $4,437 | $389,886 | $235,033 | $154,853 |
Agents Affiliated with this Home
-
Arne DeWitt

Seller's Agent in 2018
Arne DeWitt
RE/MAX
(949) 285-1400
52 Total Sales
-
Zee Afjari

Seller's Agent in 2015
Zee Afjari
Compass
(949) 533-0449
8 Total Sales
Map
Source: California Regional Multiple Listing Service (CRMLS)
MLS Number: OC18039495
APN: 937-998-01






