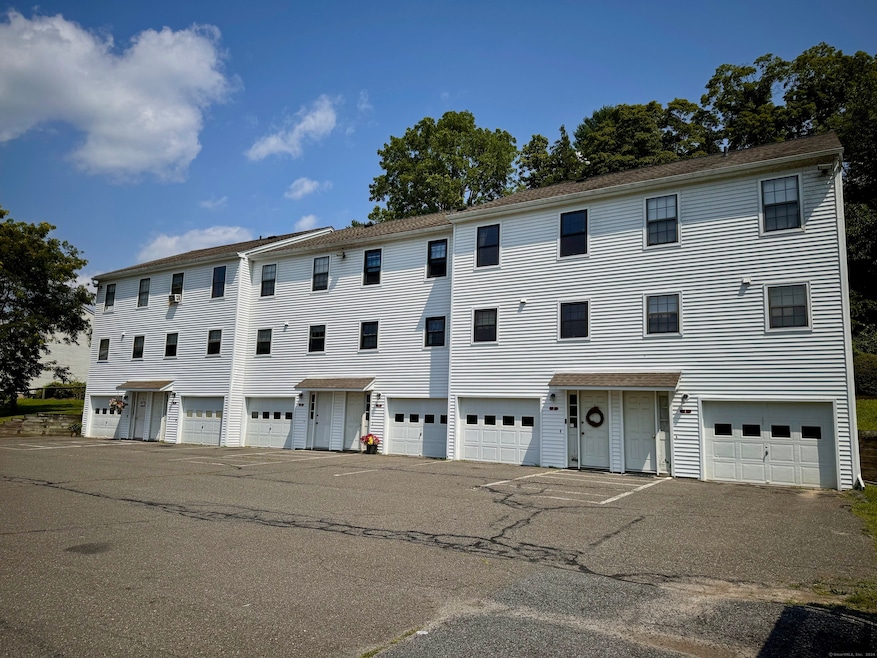
5 Aspetuck Village New Milford, CT 06776
About This Home
As of September 2024Rare opportunity to own the largest condo offered in desirable and convenient Aspetuck Village. This three story, two bedroom unit has a wonderful open floor plan and is ready for some TLC. The large living room/dining room has slider to outdoor area. A half bath is located on the main floor and full bath located on the second. Laundry hookups are located on the upper level, as well as a pull down attic. This unit features an oversized garage with workbench and storage space. Great central location. Close to town, yet quiet and peaceful. This building has beautiful sunset views! This is an as-is property. Disclosures attached.
Last Agent to Sell the Property
Coldwell Banker Realty License #RES.0828730 Listed on: 08/17/2024

Property Details
Home Type
- Condominium
Est. Annual Taxes
- $3,297
Year Built
- Built in 1982
HOA Fees
- $297 Monthly HOA Fees
Parking
- 1 Car Garage
Home Design
- Frame Construction
- Vinyl Siding
Interior Spaces
- 1,152 Sq Ft Home
- Attic or Crawl Hatchway Insulated
Kitchen
- Oven or Range
- <<microwave>>
- Dishwasher
Bedrooms and Bathrooms
- 2 Bedrooms
Laundry
- Laundry on upper level
- Dryer
- Washer
Schools
- Schaghticoke Middle School
- Sarah Noble Middle School
- New Milford High School
Utilities
- Cooling System Mounted In Outer Wall Opening
- Window Unit Cooling System
- Baseboard Heating
- Electric Water Heater
Community Details
- Association fees include club house, grounds maintenance, trash pickup, snow removal, water, property management, road maintenance
- 180 Units
Listing and Financial Details
- Assessor Parcel Number 1870260
Ownership History
Purchase Details
Home Financials for this Owner
Home Financials are based on the most recent Mortgage that was taken out on this home.Similar Homes in New Milford, CT
Home Values in the Area
Average Home Value in this Area
Purchase History
| Date | Type | Sale Price | Title Company |
|---|---|---|---|
| Warranty Deed | $215,000 | None Available | |
| Warranty Deed | $215,000 | None Available |
Mortgage History
| Date | Status | Loan Amount | Loan Type |
|---|---|---|---|
| Previous Owner | $120,000 | No Value Available | |
| Previous Owner | $103,000 | No Value Available | |
| Previous Owner | $74,000 | No Value Available |
Property History
| Date | Event | Price | Change | Sq Ft Price |
|---|---|---|---|---|
| 01/29/2025 01/29/25 | Rented | $2,500 | 0.0% | -- |
| 01/28/2025 01/28/25 | Under Contract | -- | -- | -- |
| 12/28/2024 12/28/24 | For Rent | $2,500 | 0.0% | -- |
| 09/23/2024 09/23/24 | Sold | $215,000 | 0.0% | $187 / Sq Ft |
| 08/22/2024 08/22/24 | Pending | -- | -- | -- |
| 08/17/2024 08/17/24 | For Sale | $215,000 | -- | $187 / Sq Ft |
Tax History Compared to Growth
Tax History
| Year | Tax Paid | Tax Assessment Tax Assessment Total Assessment is a certain percentage of the fair market value that is determined by local assessors to be the total taxable value of land and additions on the property. | Land | Improvement |
|---|---|---|---|---|
| 2025 | $5,241 | $171,850 | $0 | $171,850 |
| 2024 | $3,297 | $110,740 | $0 | $110,740 |
| 2023 | $3,209 | $110,740 | $0 | $110,740 |
| 2022 | $3,139 | $110,740 | $0 | $110,740 |
| 2021 | $3,097 | $110,740 | $0 | $110,740 |
| 2020 | $2,756 | $96,110 | $0 | $96,110 |
| 2019 | $2,758 | $96,110 | $0 | $96,110 |
| 2018 | $2,707 | $96,110 | $0 | $96,110 |
| 2017 | $2,619 | $96,110 | $0 | $96,110 |
| 2016 | $2,573 | $96,110 | $0 | $96,110 |
| 2015 | $3,204 | $119,770 | $0 | $119,770 |
| 2014 | $3,150 | $119,770 | $0 | $119,770 |
Agents Affiliated with this Home
-
Jency Rojas

Seller's Agent in 2025
Jency Rojas
William Raveis Real Estate
(860) 946-3027
3 in this area
4 Total Sales
-
Rob Daubert
R
Buyer's Agent in 2025
Rob Daubert
Scalzo Real Estate
(203) 770-9944
6 in this area
12 Total Sales
-
Erika Henkel

Seller's Agent in 2024
Erika Henkel
Coldwell Banker Realty
(203) 947-2059
3 in this area
5 Total Sales
Map
Source: SmartMLS
MLS Number: 24040453
APN: NMIL-000042-000001-000007-000005
- 61 Aspetuck Village Unit 61
- 177 Aspetuck Village
- 242 Wellsville Ave
- 130 Wellsville Ave
- 12 Wells Rd
- 68 Glen Ridge Ct
- 129 Housatonic Ave
- 7 Summit St
- 19 Birchwood Dr
- LOT1 Candlewood Lake Rd N
- 22 Wishing Well Ln Unit 22
- 18 Bayberry Ln
- 11 Tall Oaks Dr Unit 11
- 41 Carlson Ridge Rd Unit 41
- 61 Park Lane Rd
- 8 Carlson Ridge Ct
- 5 N Brook Hollow Dr S
- 8 East St
- 8 Violet Hill Ln
- 6 Revere Rd
