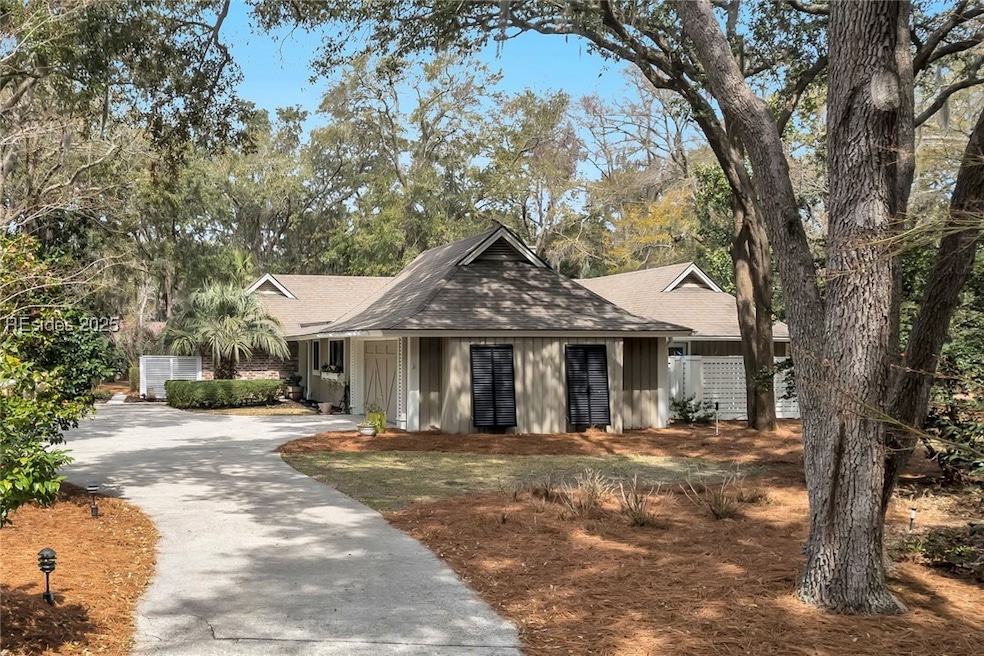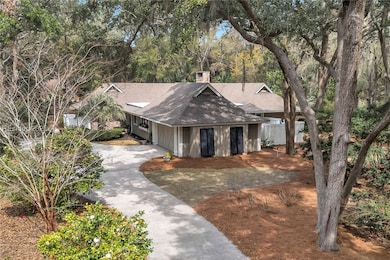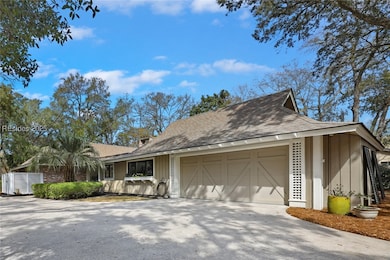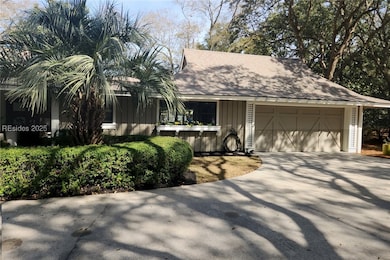
$1,389,000
- 4 Beds
- 4.5 Baths
- 2,900 Sq Ft
- 3 Teal Ln
- Hilton Head Island, SC
Built in 2020, this exceptional 4br/4.5ba home features a modern open-concept design. The spacious eat-in kitchen has a large island, quartz counters, custom cabinetry, stainless steel appliances & gas range. The great room offers coffered ceilings, abundant natural light, custom moldings, built-in cabinets & a gas fireplace. Each bedroom has its own ensuite, while the large primary suite
Coast Professionals COAST PROFESSIONALS Brokered by EXP Realty






