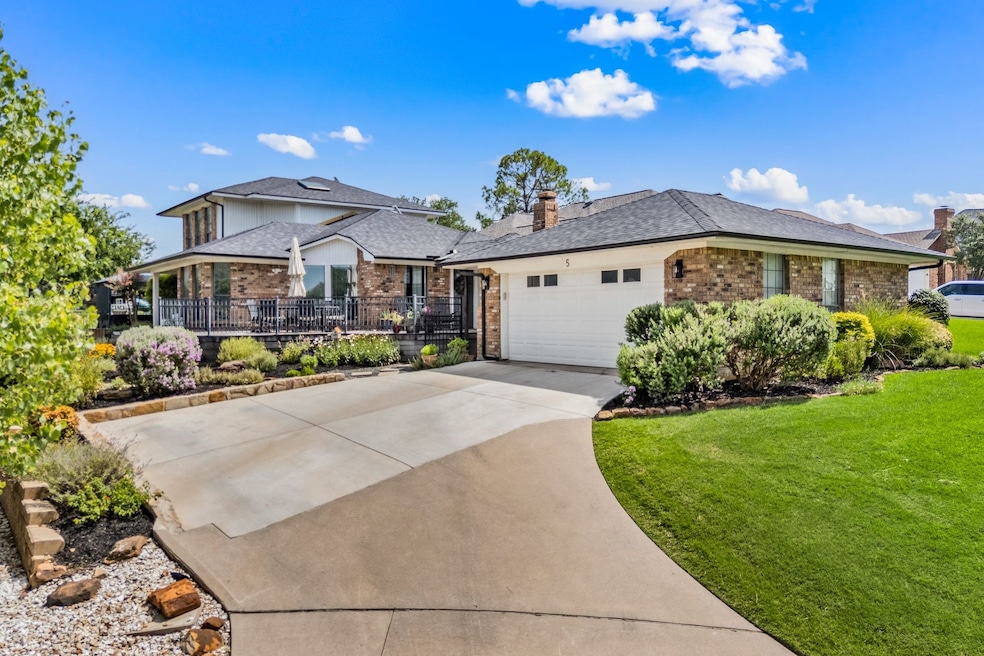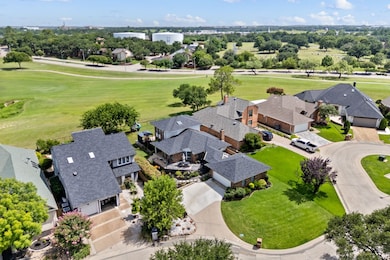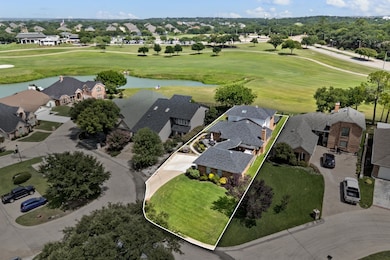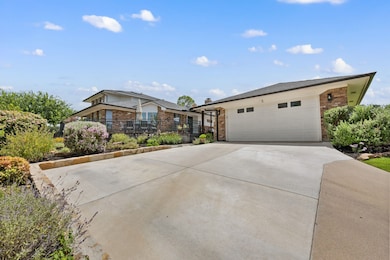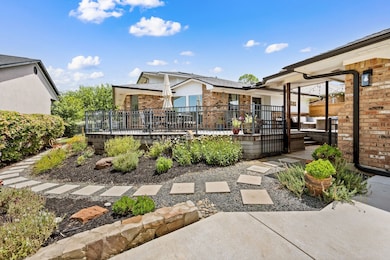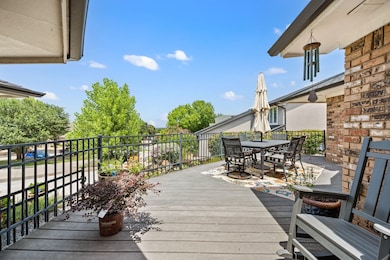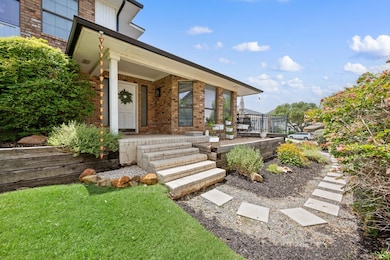
5 Avenue Twenty Roanoke, TX 76262
Estimated payment $3,854/month
Highlights
- Very Popular Property
- On Golf Course
- Traditional Architecture
- Lakeview Elementary School Rated A
- Community Lake
- Granite Countertops
About This Home
Calling all golfers!......or anyone craving that easy-breezy golf cart lifestyle- this is the one you’ve been waiting for! Nestled in one of the most coveted pockets of Trophy Club and served by exemplary Northwest ISD schools, homes in this charming cul-de-sac rarely hit the market—it’s been years since one has sold. With no HOA, you’ll still enjoy all the pride and appeal of a well-kept, close-knit community. Start your day with coffee on the wraparound front-to-side porch, taking in peaceful pond views or watching golfers cruise by. This community offers rare privacy with one-way-in, one-way-out access and the home with four convenient entry points, ideal for entertaining. The fully landscaped front and side yards are bordered by a walking path with pavers, adding both beauty and function. Inside, you’ll find three bedrooms, two and a half baths, two living areas, and a dining area. The open concept kitchen is a true highlight, featuring granite counters, all stainless steel appliances, a wine fridge, and a walk-in pantry- perfect for hosting or enjoying a quiet night in. The entire downstairs features hard-surface flooring, with fresh carpet just installed upstairs this July. The private primary suite is tucked at the back of the home and showcases serene golf course views of the 18th hole, private patio access, and a fully remodeled bath completed in 2023. Sitting on a almost quarter-acre lot, the property includes an oversized detached garage connected by a covered breezeway, plus shared guest parking out front. Additional notable updates include a new roof (2023), new HVAC (2022), and upgraded driveway, retaining wall, and French drains (2023). This isn’t just a home-it’s a lifestyle. Come see what makes this tucked-away Trophy Club gem so special!
Listing Agent
Real Broker, LLC Brokerage Phone: 903-570-1334 License #0607696 Listed on: 07/15/2025

Home Details
Home Type
- Single Family
Est. Annual Taxes
- $8,023
Year Built
- Built in 1984
Lot Details
- 9,670 Sq Ft Lot
- On Golf Course
- Cul-De-Sac
- Wrought Iron Fence
- Sprinkler System
Parking
- 2 Car Garage
- Oversized Parking
- Garage Door Opener
Home Design
- Traditional Architecture
- Brick Exterior Construction
- Slab Foundation
- Shingle Roof
- Composition Roof
Interior Spaces
- 2,483 Sq Ft Home
- 2-Story Property
- Wood Burning Fireplace
- Fireplace Features Masonry
- Washer and Electric Dryer Hookup
Kitchen
- Electric Range
- Microwave
- Dishwasher
- Granite Countertops
- Disposal
Flooring
- Carpet
- Ceramic Tile
Bedrooms and Bathrooms
- 3 Bedrooms
Schools
- Lakeview Elementary School
- Byron Nelson High School
Utilities
- Cooling Available
- Heating Available
- Electric Water Heater
- High Speed Internet
- Cable TV Available
Community Details
- Twenty In Trophy Subdivision
- Community Lake
Listing and Financial Details
- Tax Lot 16
- Assessor Parcel Number R72258
Map
Home Values in the Area
Average Home Value in this Area
Tax History
| Year | Tax Paid | Tax Assessment Tax Assessment Total Assessment is a certain percentage of the fair market value that is determined by local assessors to be the total taxable value of land and additions on the property. | Land | Improvement |
|---|---|---|---|---|
| 2024 | $8,023 | $449,758 | $104,490 | $345,268 |
| 2023 | $8,122 | $461,746 | $104,490 | $357,256 |
| 2022 | $7,459 | $369,550 | $104,490 | $265,060 |
| 2021 | $6,626 | $295,061 | $77,233 | $217,828 |
| 2020 | $6,471 | $293,554 | $77,232 | $216,322 |
| 2019 | $6,605 | $289,919 | $77,233 | $212,686 |
| 2018 | $7,127 | $309,951 | $77,233 | $232,718 |
| 2017 | $7,203 | $313,014 | $77,233 | $235,781 |
| 2016 | $6,761 | $293,823 | $63,603 | $230,220 |
| 2015 | $5,873 | $257,523 | $63,603 | $193,920 |
| 2014 | $5,873 | $250,117 | $63,603 | $186,514 |
| 2013 | -- | $226,266 | $57,543 | $168,723 |
Property History
| Date | Event | Price | Change | Sq Ft Price |
|---|---|---|---|---|
| 07/18/2025 07/18/25 | For Sale | $575,000 | -- | $232 / Sq Ft |
Purchase History
| Date | Type | Sale Price | Title Company |
|---|---|---|---|
| Vendors Lien | -- | Stewart | |
| Vendors Lien | -- | Rtc | |
| Vendors Lien | -- | Nat | |
| Warranty Deed | -- | -- | |
| Warranty Deed | -- | -- | |
| Warranty Deed | -- | -- |
Mortgage History
| Date | Status | Loan Amount | Loan Type |
|---|---|---|---|
| Open | $384,000 | Credit Line Revolving | |
| Closed | $252,345 | FHA | |
| Previous Owner | $188,028 | Purchase Money Mortgage | |
| Previous Owner | $209,000 | Fannie Mae Freddie Mac | |
| Previous Owner | $188,000 | Unknown | |
| Previous Owner | $149,250 | Credit Line Revolving |
Similar Homes in Roanoke, TX
Source: North Texas Real Estate Information Systems (NTREIS)
MLS Number: 20999984
APN: R72258
- 108 Summit Cove
- 1038 Trophy Club Dr
- 90 Trophy Club Dr
- 137 Claire Dr
- 123 Claire Dr
- 9 Brookfield Ct
- 6 Brook Creek Ct
- 3 Glen Eagles Ct
- 107 Creek Courts Dr
- 7 Roaring Creek Ct
- 607 Indian Creek Dr
- 2826 Exeter Dr
- 18 Greenleaf Dr
- 28 Comillas Dr
- 2218 Castilian Path
- 8 Comillas Dr
- 6 Comillas Dr
- 69 Cortes Dr
- 43 Alamosa Dr
- 22 Jamie Ct
