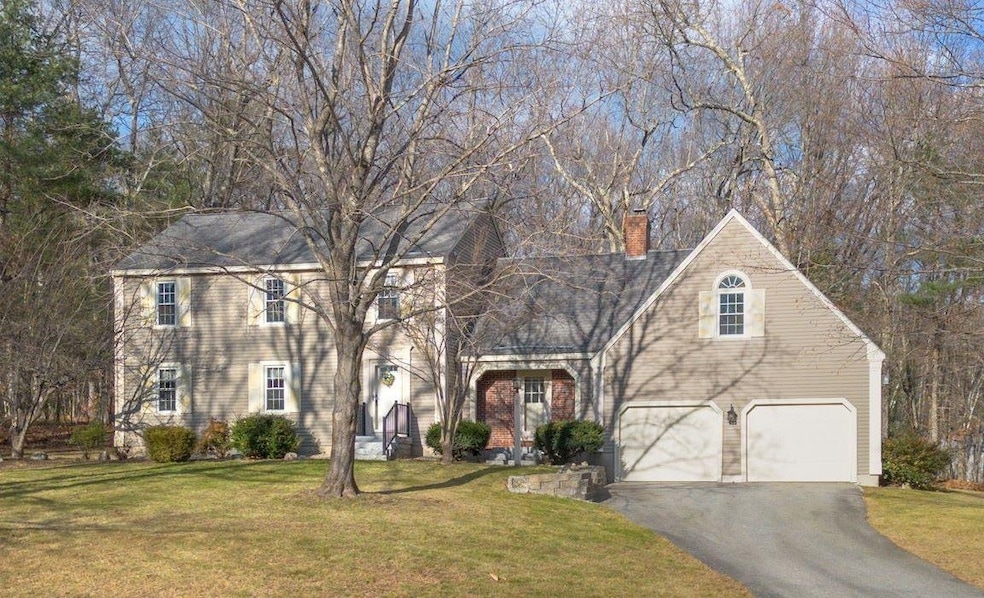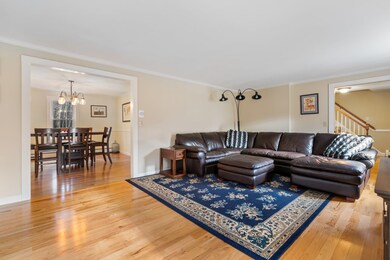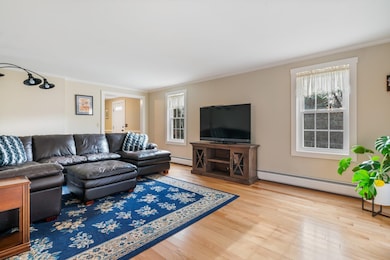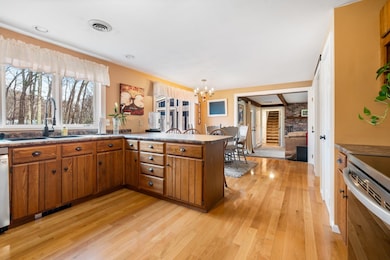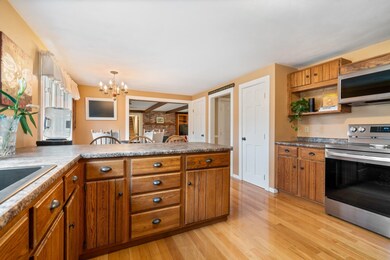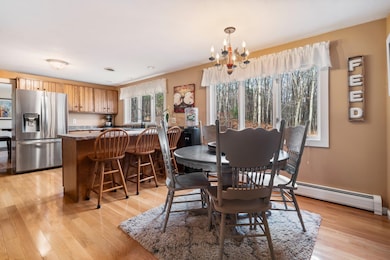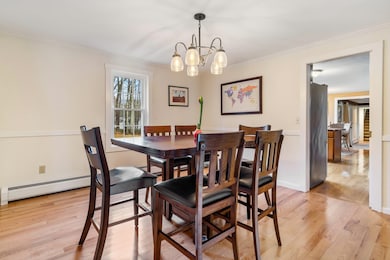
5 Balsam Way Plaistow, NH 03865
Highlights
- 1.55 Acre Lot
- Deck
- Fireplace
- Colonial Architecture
- Radiant Floor
- Enclosed patio or porch
About This Home
As of February 2025Welcome to your beautifully maintained colonial in desired Plaistow neighborhood!! You'll be delighted as you walk through the door and find a generously sized formal living room with hard wood floors and built in cabinets, formal dining room, and eat-in kitchen offering ample cabinets, counter space, and SS appliances. On this same level, you'll love the cozy family room with pellet stove ideal for those cold winter nights. The family room also features direct entry from the 2 car garage, front walkway, an additional staircase up to the bonus room, and double doors heading out to the relaxing sunroom!! As you head on up to the 2nd level, you'll find the large primary suite with custom bath including a gorgeous tiled shower and heated flooring. The 2nd level also includes 3 more spacious bedrooms and another full bath. The 4th bedroom allows direct access to the bonus room where you can head on down to the first floor. This lovely home is set on a 1.55 acre with a large level backyard for all your outside activities. Upon pulling up you will fall in love, schedule your private showing today and enjoy all seasons at your new home in this beautiful New England setting!! OFFER DEADLINE; Monday 12/9 @ 2pm
Last Agent to Sell the Property
Keller Williams Realty Metro-Londonderry License #069627 Listed on: 12/05/2024

Home Details
Home Type
- Single Family
Est. Annual Taxes
- $10,578
Year Built
- Built in 1985
Lot Details
- 1.55 Acre Lot
- Property fronts a private road
- Lot Sloped Up
Parking
- 2 Car Garage
- Driveway
- Off-Street Parking
Home Design
- Colonial Architecture
- Concrete Foundation
- Wood Frame Construction
- Architectural Shingle Roof
- Vinyl Siding
Interior Spaces
- 2-Story Property
- Woodwork
- Ceiling Fan
- Fireplace
- Double Pane Windows
- Combination Kitchen and Dining Room
- Storage
- Washer and Dryer Hookup
- Fire and Smoke Detector
Kitchen
- Electric Cooktop
- Stove
- Microwave
- Dishwasher
Flooring
- Wood
- Carpet
- Radiant Floor
- Tile
- Vinyl
Bedrooms and Bathrooms
- 4 Bedrooms
- En-Suite Primary Bedroom
Unfinished Basement
- Basement Fills Entire Space Under The House
- Connecting Stairway
- Interior and Exterior Basement Entry
- Laundry in Basement
- Basement Storage
Outdoor Features
- Deck
- Enclosed patio or porch
Schools
- Pollard Elementary School
- Timberlane Regional Middle School
- Timberlane Regional High Sch
Utilities
- Air Conditioning
- Pellet Stove burns compressed wood to generate heat
- Baseboard Heating
- Hot Water Heating System
- 200+ Amp Service
- Private Water Source
- Drilled Well
- Septic Tank
- Private Sewer
- Leach Field
- High Speed Internet
- Cable TV Available
Community Details
- Trails
Listing and Financial Details
- Tax Lot 218
- 21% Total Tax Rate
Ownership History
Purchase Details
Home Financials for this Owner
Home Financials are based on the most recent Mortgage that was taken out on this home.Purchase Details
Home Financials for this Owner
Home Financials are based on the most recent Mortgage that was taken out on this home.Purchase Details
Similar Homes in Plaistow, NH
Home Values in the Area
Average Home Value in this Area
Purchase History
| Date | Type | Sale Price | Title Company |
|---|---|---|---|
| Warranty Deed | $700,000 | None Available | |
| Warranty Deed | $700,000 | None Available | |
| Warranty Deed | $455,933 | -- | |
| Deed | -- | -- |
Mortgage History
| Date | Status | Loan Amount | Loan Type |
|---|---|---|---|
| Open | $560,000 | Purchase Money Mortgage | |
| Closed | $560,000 | Purchase Money Mortgage | |
| Previous Owner | $317,500 | Stand Alone Refi Refinance Of Original Loan | |
| Previous Owner | $279,636 | VA | |
| Previous Owner | $150,000 | Unknown |
Property History
| Date | Event | Price | Change | Sq Ft Price |
|---|---|---|---|---|
| 02/07/2025 02/07/25 | Sold | $700,000 | +1.5% | $247 / Sq Ft |
| 12/09/2024 12/09/24 | Pending | -- | -- | -- |
| 12/05/2024 12/05/24 | For Sale | $689,900 | +51.3% | $243 / Sq Ft |
| 11/27/2019 11/27/19 | Sold | $455,900 | 0.0% | $161 / Sq Ft |
| 10/04/2019 10/04/19 | Pending | -- | -- | -- |
| 09/26/2019 09/26/19 | Price Changed | $455,900 | -2.1% | $161 / Sq Ft |
| 09/13/2019 09/13/19 | Price Changed | $465,900 | -2.9% | $164 / Sq Ft |
| 07/22/2019 07/22/19 | Price Changed | $479,900 | -3.0% | $169 / Sq Ft |
| 07/02/2019 07/02/19 | For Sale | $494,500 | -- | $174 / Sq Ft |
Tax History Compared to Growth
Tax History
| Year | Tax Paid | Tax Assessment Tax Assessment Total Assessment is a certain percentage of the fair market value that is determined by local assessors to be the total taxable value of land and additions on the property. | Land | Improvement |
|---|---|---|---|---|
| 2024 | $10,578 | $510,500 | $156,200 | $354,300 |
| 2023 | $11,405 | $510,500 | $156,200 | $354,300 |
| 2022 | $9,705 | $510,500 | $156,200 | $354,300 |
| 2021 | $9,679 | $510,500 | $156,200 | $354,300 |
| 2020 | $7,019 | $480,060 | $117,260 | $362,800 |
| 2019 | $10,115 | $474,660 | $117,260 | $357,400 |
| 2018 | $9,362 | $380,720 | $100,220 | $280,500 |
| 2017 | $9,122 | $380,720 | $100,220 | $280,500 |
| 2016 | $8,566 | $380,720 | $100,220 | $280,500 |
| 2015 | $8,080 | $334,430 | $106,430 | $228,000 |
| 2014 | $7,625 | $303,420 | $102,320 | $201,100 |
| 2011 | $7,498 | $303,420 | $102,320 | $201,100 |
Agents Affiliated with this Home
-
Staci Loeffler

Seller's Agent in 2025
Staci Loeffler
Keller Williams Realty Metro-Londonderry
(603) 702-1982
4 in this area
81 Total Sales
-
Rebecca Hallisey

Buyer's Agent in 2025
Rebecca Hallisey
BHHS Verani Realty Hampstead
(603) 560-1247
13 in this area
59 Total Sales
-
W
Seller's Agent in 2019
William Verge
Verge Agency Inc
(603) 234-5941
-
J
Seller Co-Listing Agent in 2019
James Rembis
Rembis Properties Inc.
-
Christy Ramos

Buyer's Agent in 2019
Christy Ramos
BHHS Verani Bradford
(603) 682-5691
2 in this area
61 Total Sales
Map
Source: PrimeMLS
MLS Number: 5023844
APN: PLSW-000020-000018
- 31 Country Rd
- 21 Cottonwood Rd
- 15 Culver St Unit 14
- 93 Faith Dr
- 8 Middle Rd Unit B
- 4 Shady Ln
- 2 Middle Rd Unit A
- 3, 4 & 5 Shady Ln
- 5 Shady Ln
- 3 Shady Ln
- 45 Russet Ln
- 2 Springfield Dr Unit 909A
- 11 Springfield Dr Unit 908C
- 3 Mulligan Way Unit 3
- 9 Victoria Ln
- 31 Danville Rd
- 3 Bent Grass Cir Unit 34
- 41 Winchester Dr
- 39 Colby Rd
- 3 Patriot Dr Unit 5
