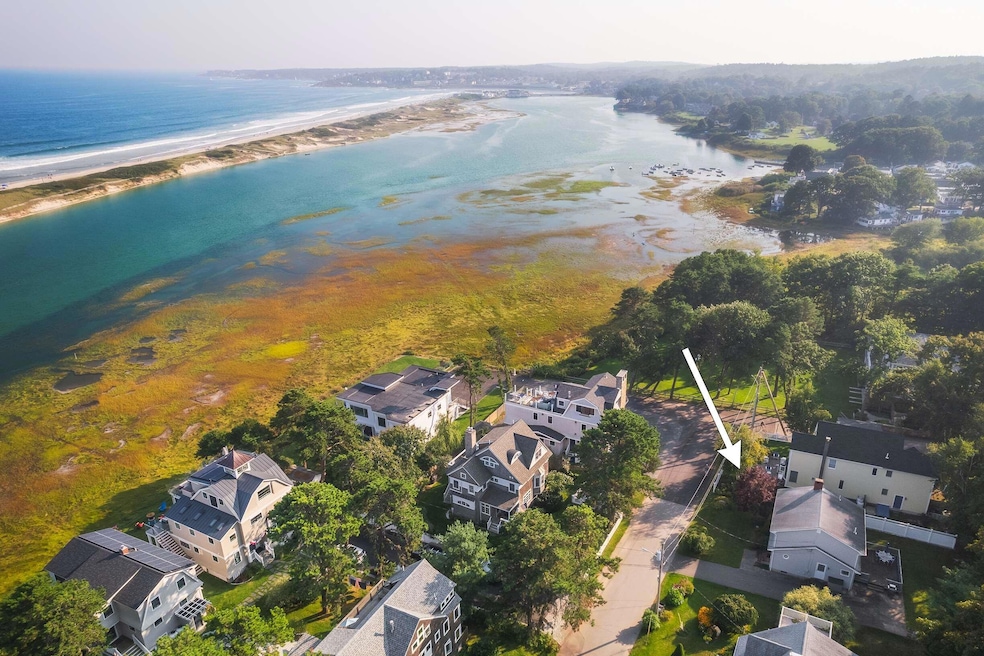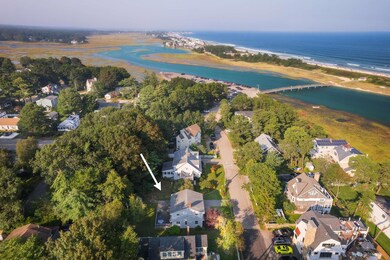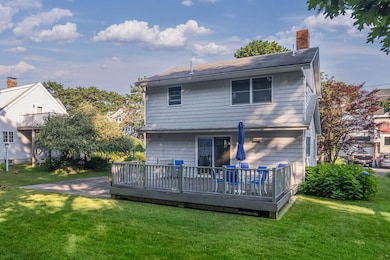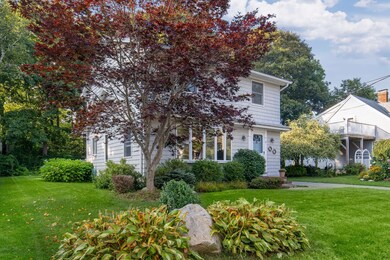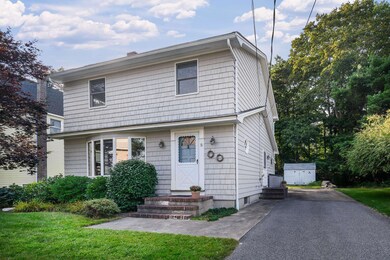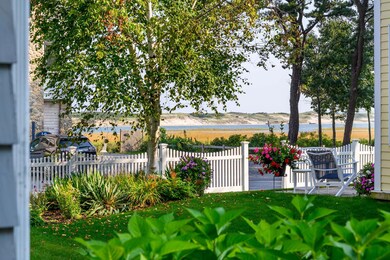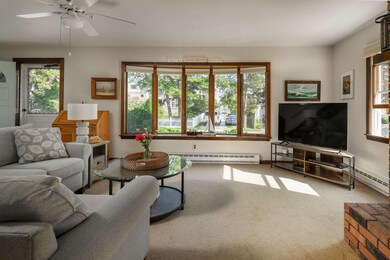
5 Beach Plum Ln Ogunquit, ME 03907
Ogunquit NeighborhoodEstimated payment $10,452/month
Highlights
- Water Views
- Nearby Water Access
- Colonial Architecture
- Wells Junior High School Rated A-
- Public Beach
- Deck
About This Home
Nestled on Beach Plum Lane, this charming home is a rare opportunity to live only steps from Footbridge Beach in Ogunquit! Imagine waking up to the soothing sounds of the ocean and taking in the refreshing sea breezes as you enjoy your morning coffee. This 1,456 square foot home, situated on a 0.15-acre parcel of land, offers not only Ogunquit River views but also the potential for future expansion on the 320 square foot deck built on a slab. The first floor boasts an open concept design featuring a kitchen with a center island, overlooking the spacious living room with a wood-burning red brick fireplace, a dining area, a half bath, and a laundry area. Upstairs, the spacious primary bedroom features a wall of closets with built-in drawers. Two additional guest rooms with built-in wood closets and ceiling fans, and a full bath complete this level. Additional storage can be found in the accessible attic with pull-down stairs. After a day at the beach, rinse off in the outdoor shower. Host your summer gatherings on the spacious back deck and enjoy the beautiful perennial gardens and trees surrounding the property, creating a picturesque setting. Use the shed to store your gardening tools. Whether you're seeking year-round living or a seasonal retreat close to Footbridge Beach, this property is ready to welcome its new owners. Don't miss out on this extraordinary chance to make this house your home in Ogunquit!
Listing Agent
Anne Erwin Sotheby's International Realty Brokerage Phone: 207-363-6640 Listed on: 11/19/2024
Home Details
Home Type
- Single Family
Est. Annual Taxes
- $6,470
Year Built
- Built in 1978
Lot Details
- 6,534 Sq Ft Lot
- Public Beach
- Rural Setting
- Landscaped
- Level Lot
- Property is zoned Resource Protection
Property Views
- Water
- Scenic Vista
Home Design
- Colonial Architecture
- Cottage
- Concrete Foundation
- Slab Foundation
- Wood Frame Construction
- Shingle Roof
- Wood Siding
- Concrete Perimeter Foundation
Interior Spaces
- 1,456 Sq Ft Home
- Built-In Features
- Ceiling Fan
- Wood Burning Fireplace
- Living Room with Fireplace
- Storm Doors
Kitchen
- Eat-In Kitchen
- Electric Range
- Dishwasher
- Kitchen Island
- Solid Surface Countertops
Flooring
- Wood
- Carpet
- Tile
Bedrooms and Bathrooms
- 3 Bedrooms
- Primary bedroom located on second floor
- Bathtub
- Shower Only
Laundry
- Laundry on main level
- Dryer
- Washer
Basement
- Interior Basement Entry
- Crawl Space
Parking
- Driveway
- Paved Parking
- On-Site Parking
Outdoor Features
- Nearby Water Access
- Deck
- Shed
Utilities
- No Cooling
- Baseboard Heating
- Natural Gas Not Available
- Electric Water Heater
- Internet Available
Additional Features
- Level Entry For Accessibility
- Property is near public transit
Community Details
- No Home Owners Association
Listing and Financial Details
- Tax Lot 63
- Assessor Parcel Number 5BeachPlumLaneOgunquit03907
Map
Home Values in the Area
Average Home Value in this Area
Tax History
| Year | Tax Paid | Tax Assessment Tax Assessment Total Assessment is a certain percentage of the fair market value that is determined by local assessors to be the total taxable value of land and additions on the property. | Land | Improvement |
|---|---|---|---|---|
| 2024 | $6,470 | $1,001,600 | $773,200 | $228,400 |
| 2023 | $6,470 | $1,001,600 | $773,200 | $228,400 |
| 2022 | $6,330 | $1,001,600 | $773,200 | $228,400 |
| 2021 | $5,797 | $712,200 | $552,300 | $159,900 |
| 2020 | $4,316 | $712,200 | $552,300 | $159,900 |
| 2019 | $4,313 | $712,200 | $552,300 | $159,900 |
| 2018 | $5,642 | $713,300 | $552,300 | $161,000 |
| 2017 | $5,407 | $713,300 | $552,300 | $161,000 |
| 2016 | $3,562 | $440,300 | $276,100 | $164,200 |
| 2015 | $3,553 | $440,300 | $276,100 | $164,200 |
| 2014 | $3,417 | $440,300 | $276,100 | $164,200 |
Property History
| Date | Event | Price | Change | Sq Ft Price |
|---|---|---|---|---|
| 11/19/2024 11/19/24 | For Sale | $1,795,000 | 0.0% | $1,233 / Sq Ft |
| 11/19/2024 11/19/24 | Price Changed | $1,795,000 | 0.0% | $1,233 / Sq Ft |
| 11/19/2024 11/19/24 | For Sale | $1,795,000 | -3.0% | $1,233 / Sq Ft |
| 05/14/2024 05/14/24 | Pending | -- | -- | -- |
| 09/29/2023 09/29/23 | Price Changed | $1,850,000 | -4.1% | $1,271 / Sq Ft |
| 09/08/2023 09/08/23 | For Sale | $1,929,000 | -- | $1,325 / Sq Ft |
Similar Homes in Ogunquit, ME
Source: Maine Listings
MLS Number: 1609796
APN: OGUN-000009-000000-000063
- Lot 9 Map 63 Beach Plum Ln
- 63 Beach Plum Ln
- 84 Ocean St
- 18 Ocean St
- 20 Ocean Heights Ln
- 17 White Cap Ln
- 65 Captain Thomas Rd
- 17 Summit St
- 56 Kings Hwy
- 34 Brookside Cir
- 79 Ocean Ave Unit 9
- 0 Tatnic Rd Unit 1608406
- 30 Rebecca Rd
- 64 Old Kings Hwy
- 31 Rebecca Rd
- 77 Cranberry St
- 22 Adams Ln
- 298 Main St Unit 114
- 298 Main St Unit 209
- 298 Main St Unit 206
- 733 Post Rd
- 257 Webhannet Dr
- 1376 Us Route 1
- 410 Bald Hill Rd
- 240 Ridge Rd
- 6 Patten's Ln
- 5 Oceanview Rd
- 60 Somersworth Rd
- 11 Pinecrest Dr
- 149 Dow Hwy Unit 149A
- 2 Railroad Ave
- 15 Spring St Unit 15A
- 69 South St Unit 1
- 51 South St Unit A
- 16 Willey Rd
- 10 Charles Hill Rd
- 65 Baer Rd
- 151 Indigo Hill Rd
- 38 Levesque Dr
- 117 Cemetery Rd
