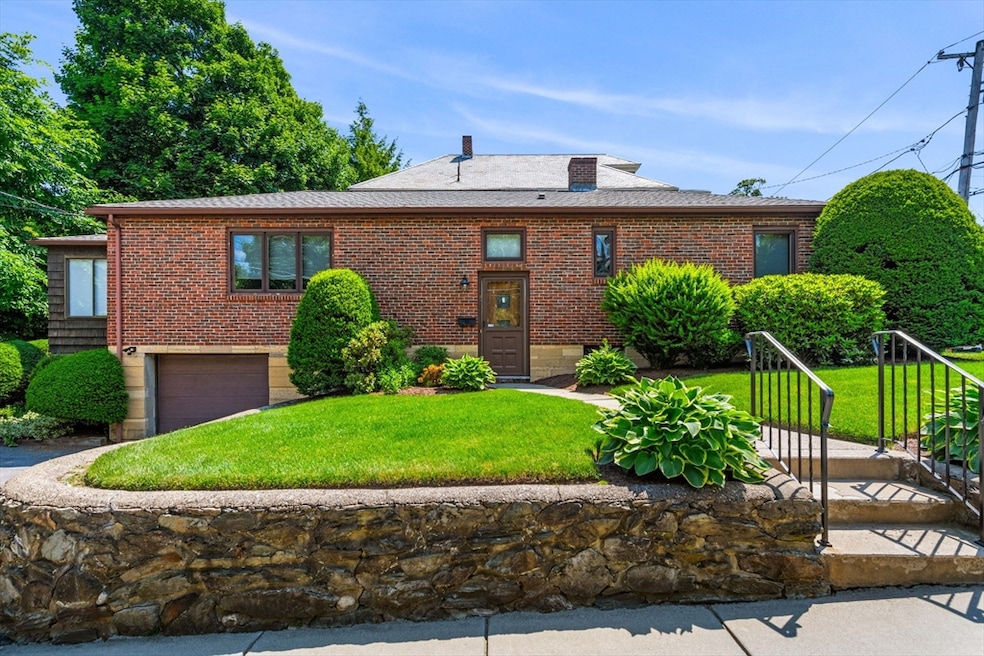
5 Bencliffe Cir Auburndale, MA 02466
Auburndale NeighborhoodHighlights
- Property is near public transit
- Ranch Style House
- Bonus Room
- C.C. Burr Rated A
- Wood Flooring
- Sun or Florida Room
About This Home
As of May 2025This charming 3 bedroom all brick well-maintained ranch style home is located in Auburndale village on a cul-de-sac street. The first floors features a bright living room, dining room, kitchen, heated enclosed porch leading to patio, 3 nice sized bedrooms and a full bathroom. The lower level features bonus rooms perfect for a home office/play room/family room and half bath. Enjoy nearby Auburndale Park, trails, the Charles River Walk, shops and restaurants. Easy access to the Pike, Rte 128, riverside mbta train station, Amtrak train goes into South Station, and ideally located on the Wellesley line.
Home Details
Home Type
- Single Family
Est. Annual Taxes
- $6,801
Year Built
- Built in 1950
Lot Details
- 4,915 Sq Ft Lot
- Corner Lot
- Sprinkler System
Parking
- 1 Car Attached Garage
- Driveway
- Open Parking
- Off-Street Parking
Home Design
- Ranch Style House
- Frame Construction
- Shingle Roof
- Concrete Perimeter Foundation
Interior Spaces
- 1,204 Sq Ft Home
- Home Office
- Bonus Room
- Sun or Florida Room
- Partially Finished Basement
- Laundry in Basement
- Range
Flooring
- Wood
- Ceramic Tile
Bedrooms and Bathrooms
- 3 Bedrooms
Laundry
- Dryer
- Washer
Schools
- Burr Elementary School
- F A Middle School
- Newton North High School
Utilities
- Central Air
- Heating System Uses Oil
- Water Heater
Additional Features
- Patio
- Property is near public transit
Listing and Financial Details
- Assessor Parcel Number 690761
Community Details
Recreation
- Park
- Jogging Path
Additional Features
- No Home Owners Association
- Shops
Ownership History
Purchase Details
Home Financials for this Owner
Home Financials are based on the most recent Mortgage that was taken out on this home.Purchase Details
Purchase Details
Similar Homes in the area
Home Values in the Area
Average Home Value in this Area
Purchase History
| Date | Type | Sale Price | Title Company |
|---|---|---|---|
| Deed | $1,142,500 | None Available | |
| Deed | $1,142,500 | None Available | |
| Quit Claim Deed | -- | -- | |
| Quit Claim Deed | -- | -- | |
| Quit Claim Deed | -- | -- | |
| Quit Claim Deed | -- | -- | |
| Quit Claim Deed | -- | -- | |
| Quit Claim Deed | -- | -- |
Mortgage History
| Date | Status | Loan Amount | Loan Type |
|---|---|---|---|
| Previous Owner | $766,250 | Purchase Money Mortgage |
Property History
| Date | Event | Price | Change | Sq Ft Price |
|---|---|---|---|---|
| 05/22/2025 05/22/25 | Sold | $1,142,500 | -4.6% | $627 / Sq Ft |
| 05/01/2025 05/01/25 | Pending | -- | -- | -- |
| 04/16/2025 04/16/25 | For Sale | $1,198,000 | +47.9% | $658 / Sq Ft |
| 07/30/2024 07/30/24 | Sold | $810,000 | -7.4% | $673 / Sq Ft |
| 06/28/2024 06/28/24 | Pending | -- | -- | -- |
| 06/12/2024 06/12/24 | For Sale | $875,000 | -- | $727 / Sq Ft |
Tax History Compared to Growth
Tax History
| Year | Tax Paid | Tax Assessment Tax Assessment Total Assessment is a certain percentage of the fair market value that is determined by local assessors to be the total taxable value of land and additions on the property. | Land | Improvement |
|---|---|---|---|---|
| 2025 | $7,033 | $717,700 | $0 | $0 |
| 2024 | $6,801 | $696,800 | $0 | $0 |
| 2023 | $6,513 | $639,800 | $608,400 | $31,400 |
| 2022 | $6,232 | $592,400 | $563,300 | $29,100 |
| 2021 | $6,014 | $558,900 | $531,400 | $27,500 |
| 2020 | $5,835 | $558,900 | $531,400 | $27,500 |
| 2019 | $5,670 | $542,600 | $515,900 | $26,700 |
| 2018 | $5,359 | $495,300 | $465,800 | $29,500 |
| 2017 | $5,196 | $467,300 | $439,400 | $27,900 |
| 2016 | $4,970 | $436,700 | $410,700 | $26,000 |
| 2015 | $4,738 | $408,100 | $383,800 | $24,300 |
Agents Affiliated with this Home
-
Gohar Meliksetyan
G
Seller's Agent in 2025
Gohar Meliksetyan
Coldwell Banker Realty - Waltham
1 in this area
3 Total Sales
-
Lisa Lyons

Seller's Agent in 2024
Lisa Lyons
Coldwell Banker Realty - Waltham
(617) 974-8538
3 in this area
80 Total Sales
-
Arman Chitchian
A
Buyer's Agent in 2024
Arman Chitchian
Conway - West Roxbury
(617) 469-9200
2 in this area
15 Total Sales
Map
Source: MLS Property Information Network (MLS PIN)
MLS Number: 73251082
APN: NEWT-000041-000028-000020
- 91 Freeman St
- 219 Melrose St Unit 1
- 217 Melrose St Unit 217
- 218 Melrose St
- 276 Lexington St
- 304 Islington Rd
- 17 Staniford St
- 2202 Commonwealth Ave Unit 1
- 2202 Commonwealth Ave Unit 3
- 2202 Commonwealth Ave Unit 4
- 19 Woodbine St Unit B
- 271 Auburn St
- 2 Rockwood Terrace Unit 2
- 85 Knollwood Dr
- 160 Pine St Unit 10
- 228 Auburn St Unit 230
- 65 Grove St
- 224 Auburn St Unit F
- 7 Johnson Place Unit 7
- 21 Johnson Place






