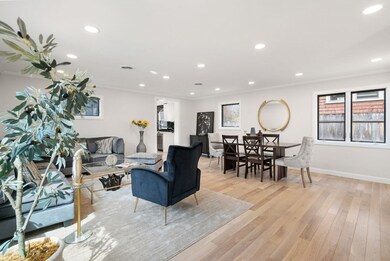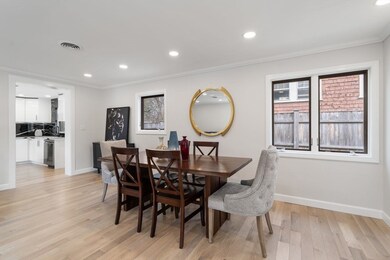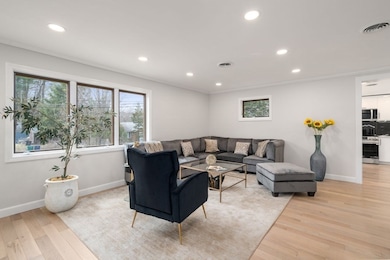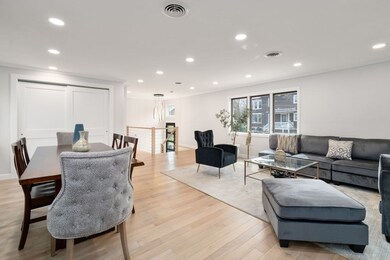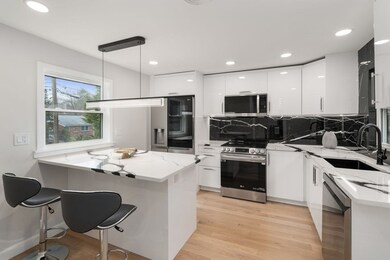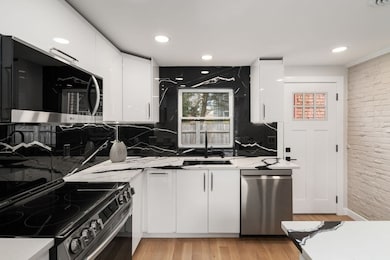
5 Bencliffe Cir Auburndale, MA 02466
Auburndale NeighborhoodHighlights
- Open Floorplan
- Custom Closet System
- Ranch Style House
- C.C. Burr Rated A
- Property is near public transit
- Engineered Wood Flooring
About This Home
As of May 2025Discover this stunning single-family home with 1,822 sq ft of living space, featuring three bedrooms and three full bathrooms. The property boasts a beautiful brick exterior and mature landscaping.Enjoy a spacious layout with natural light and elegant hardwood flooring throughout. The modern kitchen, equipped with stainless steel appliances, blends seamlessly with the open-concept design, perfect for entertaining. The welcoming living area makes this home ideal for relaxation. In the family room, enjoy the warmth of the modern fireplace and the sophisticated ambiance created by the neutral color palette. The primary bedroom offers ample space and comfort, while the two other bedrooms provide cozy accommodation.The home includes a corner lot, patio, and attached garage. Extensively renovated with new electrical and plumbing. Nearby Auburndale Park, Charles River Walk, ideally located on the Wellesley line with easy access to the Pike, Route 128, and MBTA station.
Last Agent to Sell the Property
Coldwell Banker Realty - Waltham Listed on: 04/16/2025

Home Details
Home Type
- Single Family
Est. Annual Taxes
- $7,033
Year Built
- Built in 1950
Lot Details
- 4,915 Sq Ft Lot
- Corner Lot
- Property is zoned SR3
Parking
- 1 Car Attached Garage
- Driveway
- Open Parking
- Off-Street Parking
Home Design
- Ranch Style House
- Brick Exterior Construction
- Block Foundation
- Shingle Roof
- Concrete Perimeter Foundation
- Cement Board or Planked
Interior Spaces
- Open Floorplan
- Crown Molding
- Bay Window
- Family Room with Fireplace
- Storage Room
Kitchen
- Breakfast Bar
- Range
- Microwave
- Dishwasher
- Kitchen Island
- Solid Surface Countertops
- Disposal
Flooring
- Engineered Wood
- Ceramic Tile
Bedrooms and Bathrooms
- 3 Bedrooms
- Custom Closet System
- Walk-In Closet
- 3 Full Bathrooms
- Bathtub Includes Tile Surround
- Separate Shower
Laundry
- Dryer
- Washer
Finished Basement
- Basement Fills Entire Space Under The House
- Interior and Exterior Basement Entry
- Garage Access
- Laundry in Basement
Outdoor Features
- Patio
Location
- Property is near public transit
- Property is near schools
Schools
- Burr Elementary School
- F A Day Middle School
- Newton North High School
Utilities
- Two cooling system units
- Central Heating and Cooling System
- 3 Cooling Zones
- 4 Heating Zones
- Electric Baseboard Heater
- Electric Water Heater
Listing and Financial Details
- Assessor Parcel Number S:41 B:028 L:0020,690761
Community Details
Recreation
- Park
- Jogging Path
Additional Features
- No Home Owners Association
- Shops
Ownership History
Purchase Details
Home Financials for this Owner
Home Financials are based on the most recent Mortgage that was taken out on this home.Purchase Details
Purchase Details
Similar Homes in the area
Home Values in the Area
Average Home Value in this Area
Purchase History
| Date | Type | Sale Price | Title Company |
|---|---|---|---|
| Deed | $1,142,500 | None Available | |
| Deed | $1,142,500 | None Available | |
| Quit Claim Deed | -- | -- | |
| Quit Claim Deed | -- | -- | |
| Quit Claim Deed | -- | -- | |
| Quit Claim Deed | -- | -- | |
| Quit Claim Deed | -- | -- | |
| Quit Claim Deed | -- | -- |
Mortgage History
| Date | Status | Loan Amount | Loan Type |
|---|---|---|---|
| Previous Owner | $766,250 | Purchase Money Mortgage |
Property History
| Date | Event | Price | Change | Sq Ft Price |
|---|---|---|---|---|
| 05/22/2025 05/22/25 | Sold | $1,142,500 | -4.6% | $627 / Sq Ft |
| 05/01/2025 05/01/25 | Pending | -- | -- | -- |
| 04/16/2025 04/16/25 | For Sale | $1,198,000 | +47.9% | $658 / Sq Ft |
| 07/30/2024 07/30/24 | Sold | $810,000 | -7.4% | $673 / Sq Ft |
| 06/28/2024 06/28/24 | Pending | -- | -- | -- |
| 06/12/2024 06/12/24 | For Sale | $875,000 | -- | $727 / Sq Ft |
Tax History Compared to Growth
Tax History
| Year | Tax Paid | Tax Assessment Tax Assessment Total Assessment is a certain percentage of the fair market value that is determined by local assessors to be the total taxable value of land and additions on the property. | Land | Improvement |
|---|---|---|---|---|
| 2025 | $7,033 | $717,700 | $0 | $0 |
| 2024 | $6,801 | $696,800 | $0 | $0 |
| 2023 | $6,513 | $639,800 | $608,400 | $31,400 |
| 2022 | $6,232 | $592,400 | $563,300 | $29,100 |
| 2021 | $6,014 | $558,900 | $531,400 | $27,500 |
| 2020 | $5,835 | $558,900 | $531,400 | $27,500 |
| 2019 | $5,670 | $542,600 | $515,900 | $26,700 |
| 2018 | $5,359 | $495,300 | $465,800 | $29,500 |
| 2017 | $5,196 | $467,300 | $439,400 | $27,900 |
| 2016 | $4,970 | $436,700 | $410,700 | $26,000 |
| 2015 | $4,738 | $408,100 | $383,800 | $24,300 |
Agents Affiliated with this Home
-
Gohar Meliksetyan
G
Seller's Agent in 2025
Gohar Meliksetyan
Coldwell Banker Realty - Waltham
1 in this area
3 Total Sales
-
Lisa Lyons

Seller's Agent in 2024
Lisa Lyons
Coldwell Banker Realty - Waltham
(617) 974-8538
3 in this area
80 Total Sales
-
Arman Chitchian
A
Buyer's Agent in 2024
Arman Chitchian
Conway - West Roxbury
(617) 469-9200
2 in this area
15 Total Sales
Map
Source: MLS Property Information Network (MLS PIN)
MLS Number: 73360455
APN: NEWT-000041-000028-000020
- 91 Freeman St
- 219 Melrose St Unit 1
- 217 Melrose St Unit 217
- 218 Melrose St
- 276 Lexington St
- 304 Islington Rd
- 17 Staniford St
- 2202 Commonwealth Ave Unit 1
- 2202 Commonwealth Ave Unit 3
- 2202 Commonwealth Ave Unit 4
- 19 Woodbine St Unit B
- 271 Auburn St
- 2 Rockwood Terrace Unit 2
- 85 Knollwood Dr
- 160 Pine St Unit 10
- 228 Auburn St Unit 230
- 65 Grove St
- 224 Auburn St Unit F
- 7 Johnson Place Unit 7
- 21 Johnson Place

