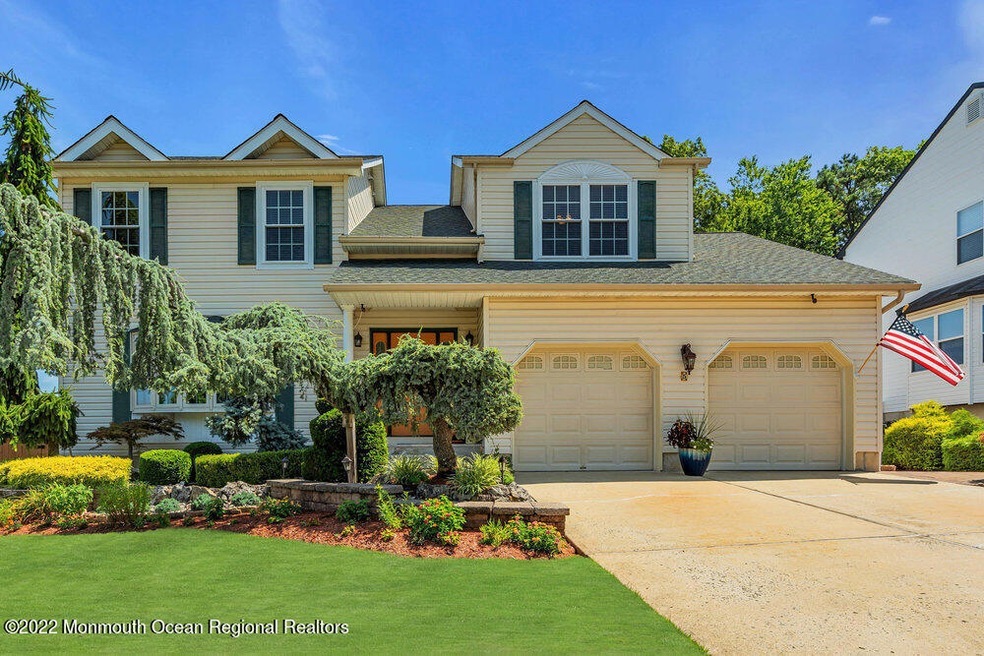
5 Beretta Way Howell, NJ 07731
Southard NeighborhoodHighlights
- Above Ground Pool
- Bay View
- Wood Flooring
- Howell High School Rated A-
- Colonial Architecture
- Loft
About This Home
As of September 2022Beautiful well maintained 3 bedrooms; 2.5 remodeled bath home located in desirable Hilltop Crossing. Home boasts 2,521 square feet, including heated finished basement. Large master bedroom with full bath, ample cosets. 2 nice size additional bedrooms, loft offers the option of a 4th bedroom, office or a gym. 2 story foyer, open floor plan. Large living room, formal dining room. Family room with cozy woodburning fireplace. Walkout into a meticulously manicured yard with large private patio/custom cover that compliments and expands the functionality of the living space. All major elements of home were updated 2015-2020. 2 car garage, doublewide driveway, lawn sprinklers system on well. Great for commuters, close to major Highway and shopping.
Last Agent to Sell the Property
Ruggeri Realty, LLC License #9481838 Listed on: 07/24/2022
Home Details
Home Type
- Single Family
Est. Annual Taxes
- $9,016
Year Built
- Built in 1991
Lot Details
- 7,841 Sq Ft Lot
- Lot Dimensions are 75 x 107
- Fenced
- Sprinkler System
HOA Fees
- $12 Monthly HOA Fees
Parking
- 2 Car Garage
- Parking Available
- Double-Wide Driveway
Home Design
- Colonial Architecture
- Asphalt Rolled Roof
- Vinyl Siding
Interior Spaces
- 2,621 Sq Ft Home
- 2-Story Property
- Ceiling Fan
- Recessed Lighting
- Light Fixtures
- Wood Burning Fireplace
- Blinds
- Bay Window
- French Doors
- Sliding Doors
- Loft
- Bay Views
Kitchen
- Eat-In Kitchen
- <<selfCleaningOvenToken>>
- Gas Cooktop
- Stove
- Granite Countertops
Flooring
- Wood
- Ceramic Tile
Bedrooms and Bathrooms
- 3 Bedrooms
- Primary Bathroom is a Full Bathroom
- Primary Bathroom includes a Walk-In Shower
Laundry
- Dryer
- Washer
- Laundry Tub
Partially Finished Basement
- Heated Basement
- Basement Fills Entire Space Under The House
Outdoor Features
- Above Ground Pool
- Patio
- Shed
- Storage Shed
Utilities
- Zoned Heating and Cooling System
- Heating System Uses Natural Gas
- Baseboard Heating
- Natural Gas Water Heater
Community Details
- Association fees include - see remarks
- Hilltop Crssing Subdivision, Colonial Floorplan
Listing and Financial Details
- Exclusions: Personal property Chandelier in a dining room will be replaced. Fridge in the garage.
- Assessor Parcel Number 21-00084-23-00002
Ownership History
Purchase Details
Home Financials for this Owner
Home Financials are based on the most recent Mortgage that was taken out on this home.Similar Homes in Howell, NJ
Home Values in the Area
Average Home Value in this Area
Purchase History
| Date | Type | Sale Price | Title Company |
|---|---|---|---|
| Deed | $660,000 | Madison Title Agency |
Mortgage History
| Date | Status | Loan Amount | Loan Type |
|---|---|---|---|
| Open | $495,000 | New Conventional |
Property History
| Date | Event | Price | Change | Sq Ft Price |
|---|---|---|---|---|
| 12/15/2022 12/15/22 | Rented | $45,600 | +1100.0% | -- |
| 11/12/2022 11/12/22 | For Rent | $3,800 | 0.0% | -- |
| 09/21/2022 09/21/22 | Sold | $660,000 | 0.0% | $252 / Sq Ft |
| 07/24/2022 07/24/22 | For Sale | $659,900 | -- | $252 / Sq Ft |
Tax History Compared to Growth
Tax History
| Year | Tax Paid | Tax Assessment Tax Assessment Total Assessment is a certain percentage of the fair market value that is determined by local assessors to be the total taxable value of land and additions on the property. | Land | Improvement |
|---|---|---|---|---|
| 2024 | $12,087 | $698,000 | $309,200 | $388,800 |
| 2023 | $12,087 | $649,500 | $229,200 | $420,300 |
| 2022 | $9,016 | $451,700 | $144,200 | $307,500 |
| 2021 | $9,514 | $392,700 | $119,200 | $273,500 |
| 2020 | $9,047 | $389,600 | $119,200 | $270,400 |
| 2019 | $9,514 | $402,100 | $136,300 | $265,800 |
| 2018 | $9,279 | $389,700 | $136,300 | $253,400 |
| 2017 | $9,685 | $402,200 | $136,300 | $265,900 |
| 2016 | $9,210 | $378,700 | $120,700 | $258,000 |
| 2015 | $8,968 | $365,000 | $113,700 | $251,300 |
| 2014 | $8,291 | $313,100 | $113,400 | $199,700 |
Agents Affiliated with this Home
-
Irene Shepherd

Seller's Agent in 2022
Irene Shepherd
Ruggeri Realty, LLC
(732) 267-0857
3 in this area
207 Total Sales
-
Sephie Schleider

Seller's Agent in 2022
Sephie Schleider
Crossroads Realty Inc-Toms River
(732) 674-1869
45 Total Sales
-
S
Buyer's Agent in 2022
Sephie Medina
Crossroads Realty TR-Downtown
-
Rochel Stareshefsky
R
Buyer's Agent in 2022
Rochel Stareshefsky
HomeSmart First Advantage
(732) 267-9675
43 in this area
82 Total Sales
Map
Source: MOREMLS (Monmouth Ocean Regional REALTORS®)
MLS Number: 22223325
APN: 21-00084-23-00002
