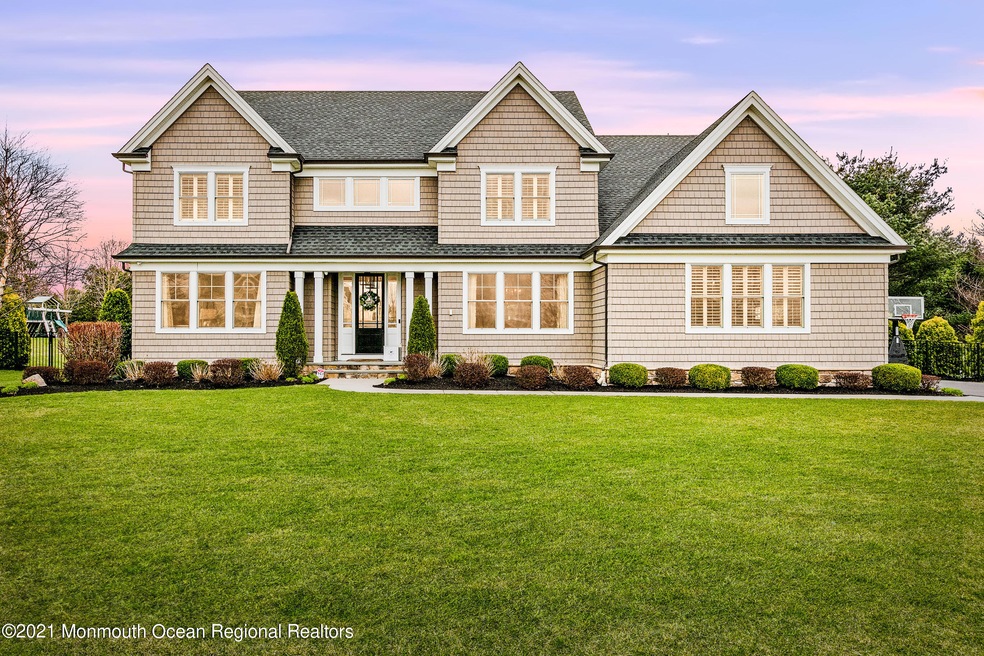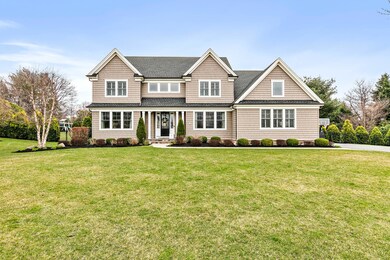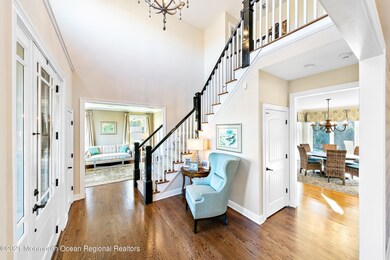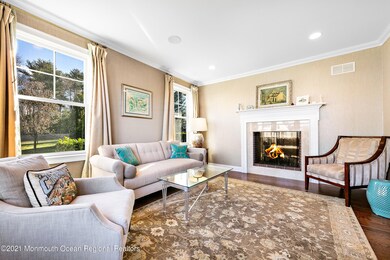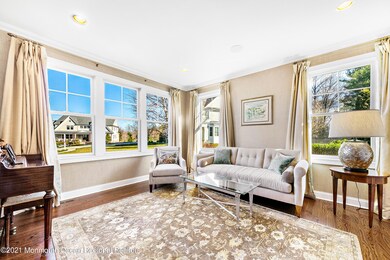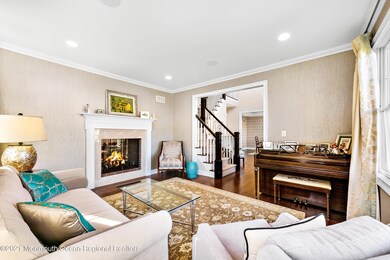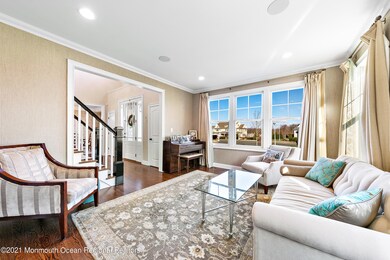
5 Berg Ct E Middletown, NJ 07748
New Monmouth NeighborhoodHighlights
- Spa
- Solar Power System
- Wood Flooring
- Nut Swamp Elementary School Rated A-
- Colonial Architecture
- Marble Bathroom Countertops
About This Home
As of June 2021Decked Out newly built Shore Colonial in Middletown's premier Oak Hill neighborhood. 5 beds, 5 baths on Oak Hill Estates premier lot. 2013 Mumford-built & upgraded to include a 1000 bottle mahogany wine cellar, gym & wrestling room, outdoor kitchen & fireplace, hot tub & more. Control your home from anywhere w/ Control4 smart features, security cameras, & whole house audio system. Be energy positive w/ owned solar panels. This ideal layout features a 1st Floor Study that doubles as the 5th Bedroom w/ built-in Murphy bed. Retire to your MasterSuite w/ vaulting ceilings, oversized WalkIn closet or soak in your freestanding tub in the 5-piece Luxe bath. 1 en-suite bedroom & 2 Jack 'n Jill Bedrooms round out the addt'l 3 upstairs bedrooms. Enjoy Summer in your private oasis backyard. Must see.
Last Agent to Sell the Property
Keller Williams Realty Central Monmouth License #0901340 Listed on: 04/08/2021

Last Buyer's Agent
David Ten Hoeve
Keller Williams Realty East Monmouth
Home Details
Home Type
- Single Family
Est. Annual Taxes
- $20,391
Year Built
- Built in 2013
Lot Details
- 0.7 Acre Lot
- Sprinkler System
Parking
- 2 Car Attached Garage
- Garage Door Opener
- Driveway
Home Design
- Colonial Architecture
- Shingle Roof
- Vinyl Siding
Interior Spaces
- 2-Story Property
- Built-In Features
- Crown Molding
- Tray Ceiling
- Ceiling Fan
- Recessed Lighting
- Light Fixtures
- Gas Fireplace
- Blinds
- Mud Room
- Entrance Foyer
- Great Room
- Living Room
- Dining Room
- Home Gym
- Center Hall
- Wood Flooring
- Finished Basement
- Basement Fills Entire Space Under The House
- Attic
Kitchen
- Breakfast Area or Nook
- Eat-In Kitchen
- Dinette
- <<microwave>>
- Dishwasher
- Kitchen Island
- Granite Countertops
Bedrooms and Bathrooms
- 5 Bedrooms
- Primary bedroom located on second floor
- Walk-In Closet
- 5 Full Bathrooms
- Marble Bathroom Countertops
- Dual Vanity Sinks in Primary Bathroom
- Primary Bathroom Bathtub Only
- Primary Bathroom includes a Walk-In Shower
Laundry
- Dryer
- Washer
Eco-Friendly Details
- Solar Power System
- Solar owned by seller
Outdoor Features
- Spa
- Patio
- Storage Shed
- Play Equipment
Schools
- Nut Swamp Elementary School
- Thompson Middle School
- Middle South High School
Utilities
- Forced Air Zoned Heating and Cooling System
- Heating System Uses Natural Gas
- Power Generator
- Natural Gas Water Heater
Community Details
- No Home Owners Association
- Oak Hill Ests Subdivision
Listing and Financial Details
- Exclusions: Garage refrigerator & garage wine refrigerator excluded but negotiable. Wrestling flr mat excluded.
- Assessor Parcel Number 32-00888-0000-00015-11
Ownership History
Purchase Details
Home Financials for this Owner
Home Financials are based on the most recent Mortgage that was taken out on this home.Purchase Details
Home Financials for this Owner
Home Financials are based on the most recent Mortgage that was taken out on this home.Purchase Details
Home Financials for this Owner
Home Financials are based on the most recent Mortgage that was taken out on this home.Similar Homes in the area
Home Values in the Area
Average Home Value in this Area
Purchase History
| Date | Type | Sale Price | Title Company |
|---|---|---|---|
| Deed | $1,400,000 | -- | |
| Deed | $1,400,000 | Rally Point Title Agency Llc | |
| Deed | $979,900 | None Available |
Mortgage History
| Date | Status | Loan Amount | Loan Type |
|---|---|---|---|
| Open | $150,000 | New Conventional | |
| Closed | $100,000 | Credit Line Revolving | |
| Open | $1,120,000 | No Value Available | |
| Closed | -- | No Value Available | |
| Closed | $1,120,000 | New Conventional | |
| Previous Owner | $625,500 | Adjustable Rate Mortgage/ARM | |
| Previous Owner | $1,481,750 | Stand Alone Refi Refinance Of Original Loan |
Property History
| Date | Event | Price | Change | Sq Ft Price |
|---|---|---|---|---|
| 06/04/2021 06/04/21 | Sold | $1,400,000 | +3.7% | -- |
| 04/21/2021 04/21/21 | Pending | -- | -- | -- |
| 04/08/2021 04/08/21 | For Sale | $1,349,999 | +37.9% | -- |
| 07/12/2013 07/12/13 | Sold | $979,000 | -- | -- |
Tax History Compared to Growth
Tax History
| Year | Tax Paid | Tax Assessment Tax Assessment Total Assessment is a certain percentage of the fair market value that is determined by local assessors to be the total taxable value of land and additions on the property. | Land | Improvement |
|---|---|---|---|---|
| 2024 | $23,247 | $1,413,200 | $534,900 | $878,300 |
| 2023 | $24,016 | $1,381,800 | $514,400 | $867,400 |
| 2022 | $24,719 | $1,294,200 | $475,200 | $819,000 |
| 2021 | $24,719 | $1,188,400 | $451,800 | $736,600 |
| 2020 | $21,801 | $1,019,700 | $441,800 | $577,900 |
| 2019 | $20,391 | $965,500 | $441,800 | $523,700 |
| 2018 | $21,666 | $999,800 | $441,800 | $558,000 |
| 2017 | $20,998 | $988,600 | $441,800 | $546,800 |
| 2016 | $21,551 | $1,011,300 | $451,800 | $559,500 |
| 2015 | $21,302 | $997,300 | $451,800 | $545,500 |
| 2014 | $20,671 | $944,300 | $451,800 | $492,500 |
Agents Affiliated with this Home
-
David Ten Hoeve

Seller's Agent in 2021
David Ten Hoeve
Keller Williams Realty Central Monmouth
(201) 315-9157
16 in this area
208 Total Sales
-
Brenda McIntyre

Seller's Agent in 2013
Brenda McIntyre
Brenda McIntyre Realty
(732) 859-5622
10 in this area
116 Total Sales
Map
Source: MOREMLS (Monmouth Ocean Regional REALTORS®)
MLS Number: 22110037
APN: 32-00888-0000-00015-11
- 5 Laureen Ct
- 49 Crane Ct
- 222 Red Hill Rd
- 245 Borden Rd
- 119 Borden Rd
- 169 Pelican Rd
- 160 Pelican Rd
- 14 Bunker Hill Dr
- 5 Eagle Hill Rd
- 18 Vaughn Dr
- 111 Crawfords Corner Rd
- 79 Cypress Neck Rd
- 4 Colts Dr
- 30 Winchester Ln
- 33 Winchester Ln
- 9 Seven Oaks Dr
- 911 Middletown Lincroft Rd
- 39 Seven Oaks Cir
- 66 Southview Terrace N
- 20 Foxwood Run
