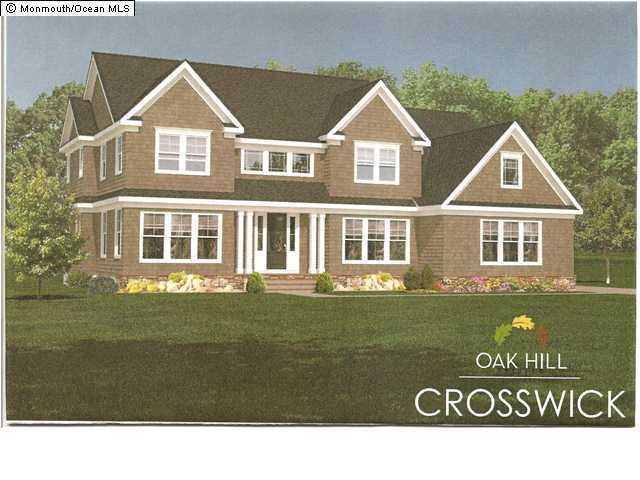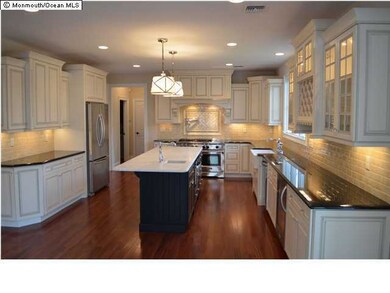
5 Berg Ct E Middletown, NJ 07748
New Monmouth NeighborhoodHighlights
- Custom Home
- New Kitchen
- Wood Flooring
- Nut Swamp Elementary School Rated A-
- Deck
- Attic
About This Home
As of June 2021Today's version of the classic center hall redesigned to accommodate how we really live. Eleven homes to be built by Forefront Homes/Roger Mumford that highlight design, livability, quality and energy efficiency for which the Company is known. Key features incl/Bluestone porches, sod & sprinkler frt/side yards, carriage house gar drs, 8ft Lemieux frt door, Andersen windows, open cell foam insulation, Cedar Discovery Shake siding on all 4 sides of home. Superior design & outstanding workmanship.
Last Agent to Sell the Property
Brenda McIntyre Realty License #7858960 Listed on: 03/21/2013
Last Buyer's Agent
David Ten Hoeve
Keller Williams Realty East Monmouth
Home Details
Home Type
- Single Family
Est. Annual Taxes
- $23,247
Year Built
- Built in 2013
Lot Details
- 0.69 Acre Lot
- Cul-De-Sac
- Oversized Lot
- Sloped Lot
- Sprinkler System
HOA Fees
- $29 Monthly HOA Fees
Parking
- 2 Car Direct Access Garage
- Oversized Parking
- Garage Door Opener
- Double-Wide Driveway
- Off-Street Parking
Home Design
- Custom Home
- Colonial Architecture
- Asphalt Rolled Roof
- Vinyl Siding
Interior Spaces
- 2-Story Property
- Built-In Features
- Crown Molding
- Tray Ceiling
- Ceiling height of 9 feet on the main level
- Recessed Lighting
- Light Fixtures
- Gas Fireplace
- Sliding Doors
- Mud Room
- Entrance Foyer
- Family Room
- Dining Room
- Den
- Center Hall
- Basement Fills Entire Space Under The House
- Pull Down Stairs to Attic
- Home Security System
- Laundry Room
Kitchen
- New Kitchen
- Breakfast Area or Nook
- Eat-In Kitchen
- <<selfCleaningOvenToken>>
- Gas Cooktop
- Stove
- Range Hood
- <<microwave>>
- Dishwasher
- Kitchen Island
Flooring
- Wood
- Wall to Wall Carpet
- Ceramic Tile
Bedrooms and Bathrooms
- 4 Bedrooms
- Primary bedroom located on second floor
- Walk-In Closet
- Primary Bathroom is a Full Bathroom
- Dual Vanity Sinks in Primary Bathroom
- Primary Bathroom includes a Walk-In Shower
Accessible Home Design
- Handicap Accessible
Outdoor Features
- Deck
- Exterior Lighting
- Porch
Schools
- Nut Swamp Elementary School
- Thompson Middle School
- Middle South High School
Utilities
- Forced Air Zoned Heating and Cooling System
- Heating System Uses Natural Gas
- Programmable Thermostat
- Natural Gas Water Heater
Community Details
- Oak Hill Ests Subdivision, Crosswick I Floorplan
Listing and Financial Details
- Assessor Parcel Number 008880000000150011
Ownership History
Purchase Details
Home Financials for this Owner
Home Financials are based on the most recent Mortgage that was taken out on this home.Purchase Details
Home Financials for this Owner
Home Financials are based on the most recent Mortgage that was taken out on this home.Purchase Details
Home Financials for this Owner
Home Financials are based on the most recent Mortgage that was taken out on this home.Similar Homes in the area
Home Values in the Area
Average Home Value in this Area
Purchase History
| Date | Type | Sale Price | Title Company |
|---|---|---|---|
| Deed | $1,400,000 | -- | |
| Deed | $1,400,000 | Rally Point Title Agency Llc | |
| Deed | $979,900 | None Available |
Mortgage History
| Date | Status | Loan Amount | Loan Type |
|---|---|---|---|
| Open | $150,000 | New Conventional | |
| Closed | $100,000 | Credit Line Revolving | |
| Open | $1,120,000 | No Value Available | |
| Closed | -- | No Value Available | |
| Closed | $1,120,000 | New Conventional | |
| Previous Owner | $625,500 | Adjustable Rate Mortgage/ARM | |
| Previous Owner | $1,481,750 | Stand Alone Refi Refinance Of Original Loan |
Property History
| Date | Event | Price | Change | Sq Ft Price |
|---|---|---|---|---|
| 06/04/2021 06/04/21 | Sold | $1,400,000 | +3.7% | -- |
| 04/21/2021 04/21/21 | Pending | -- | -- | -- |
| 04/08/2021 04/08/21 | For Sale | $1,349,999 | +37.9% | -- |
| 07/12/2013 07/12/13 | Sold | $979,000 | -- | -- |
Tax History Compared to Growth
Tax History
| Year | Tax Paid | Tax Assessment Tax Assessment Total Assessment is a certain percentage of the fair market value that is determined by local assessors to be the total taxable value of land and additions on the property. | Land | Improvement |
|---|---|---|---|---|
| 2024 | $23,247 | $1,413,200 | $534,900 | $878,300 |
| 2023 | $24,016 | $1,381,800 | $514,400 | $867,400 |
| 2022 | $24,719 | $1,294,200 | $475,200 | $819,000 |
| 2021 | $24,719 | $1,188,400 | $451,800 | $736,600 |
| 2020 | $21,801 | $1,019,700 | $441,800 | $577,900 |
| 2019 | $20,391 | $965,500 | $441,800 | $523,700 |
| 2018 | $21,666 | $999,800 | $441,800 | $558,000 |
| 2017 | $20,998 | $988,600 | $441,800 | $546,800 |
| 2016 | $21,551 | $1,011,300 | $451,800 | $559,500 |
| 2015 | $21,302 | $997,300 | $451,800 | $545,500 |
| 2014 | $20,671 | $944,300 | $451,800 | $492,500 |
Agents Affiliated with this Home
-
David Ten Hoeve

Seller's Agent in 2021
David Ten Hoeve
Keller Williams Realty Central Monmouth
(201) 315-9157
16 in this area
208 Total Sales
-
Brenda McIntyre

Seller's Agent in 2013
Brenda McIntyre
Brenda McIntyre Realty
(732) 859-5622
10 in this area
116 Total Sales
Map
Source: MOREMLS (Monmouth Ocean Regional REALTORS®)
MLS Number: 21309433
APN: 32-00888-0000-00015-11
- 5 Laureen Ct
- 49 Crane Ct
- 222 Red Hill Rd
- 245 Borden Rd
- 119 Borden Rd
- 169 Pelican Rd
- 160 Pelican Rd
- 14 Bunker Hill Dr
- 5 Eagle Hill Rd
- 18 Vaughn Dr
- 111 Crawfords Corner Rd
- 79 Cypress Neck Rd
- 4 Colts Dr
- 30 Winchester Ln
- 33 Winchester Ln
- 9 Seven Oaks Dr
- 911 Middletown Lincroft Rd
- 39 Seven Oaks Cir
- 66 Southview Terrace N
- 20 Foxwood Run

