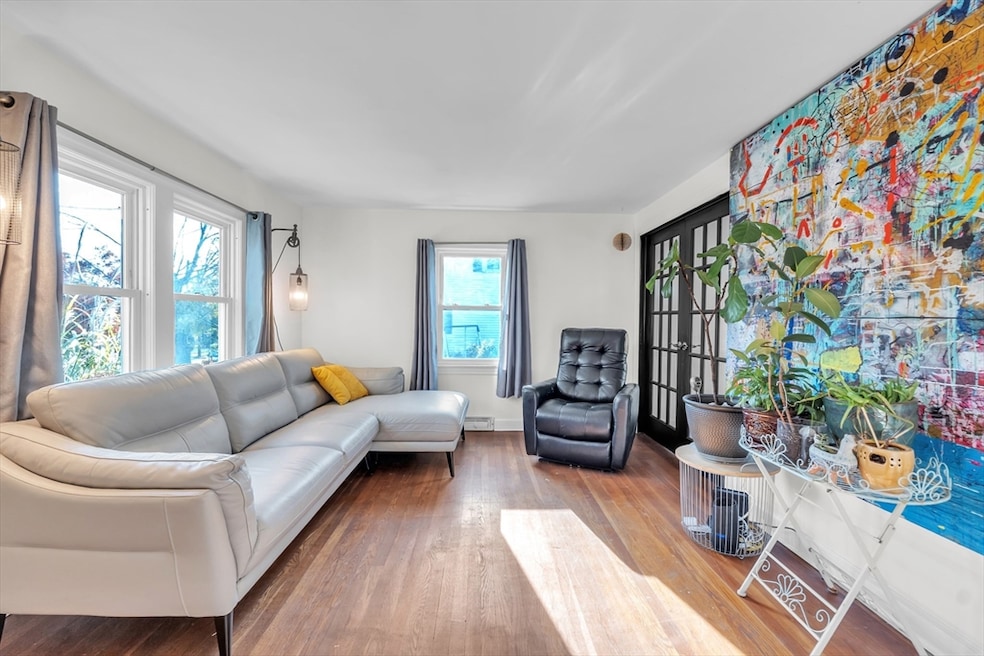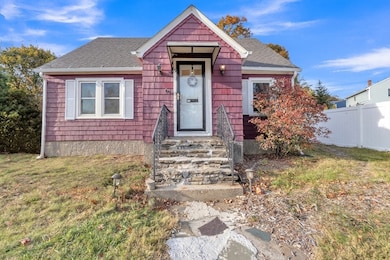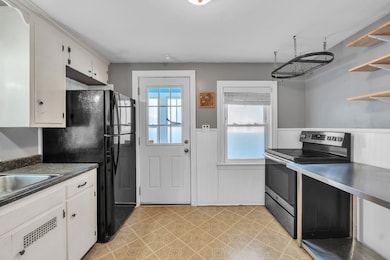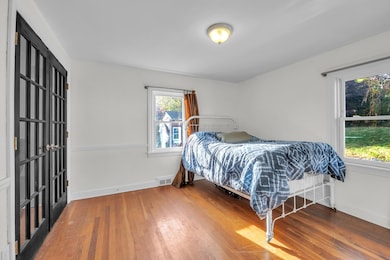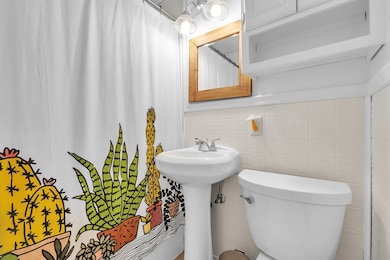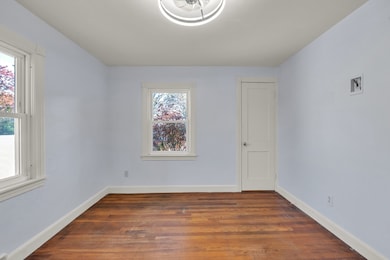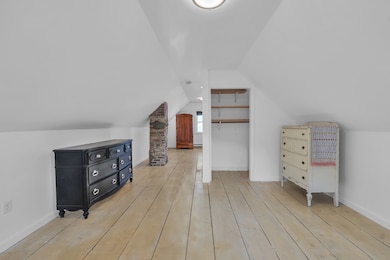5 Birch Hill Rd Worcester, MA 01606
Indian Hill NeighborhoodEstimated payment $2,324/month
Highlights
- Medical Services
- Main Floor Primary Bedroom
- Home Office
- Cape Cod Architecture
- No HOA
- Fenced Yard
About This Home
This charming 1940s Cape blends timeless character with thoughtful updates in a peaceful, walkable neighborhood near Bovenzi Conservation Land and Nick’s Woods. The flexible layout offers a two bedrooms, living and kitchen spaces on the first floor. A large upstairs room could act as an office or 1-2 bedrooms (public records states 2 bedrooms) and electric heat for year-round comfort. Enjoy the bright sun porch; perfect as a studio, summer office, or relaxing nook, overlooking a large, fenced two-tiered yard with garden beds and shed. Updates include new insulation (Mass Save), gutters, chimney liner, hot water heater, and furnace motor. Excellent commuter location with quick access to I-190, local shops, and parks. Quiet, friendly street where neighbors stroll with dogs and stop to chat. Your next chapter starts here!
Home Details
Home Type
- Single Family
Est. Annual Taxes
- $4,445
Year Built
- Built in 1943
Lot Details
- 7,609 Sq Ft Lot
- Fenced Yard
- Garden
- Property is zoned RS-7
Parking
- Open Parking
Home Design
- Cape Cod Architecture
- Bungalow
Interior Spaces
- 1,080 Sq Ft Home
- Home Office
- Range
Bedrooms and Bathrooms
- 3 Bedrooms
- Primary Bedroom on Main
- 1 Full Bathroom
Laundry
- Dryer
- Washer
Unfinished Basement
- Basement Fills Entire Space Under The House
- Laundry in Basement
Outdoor Features
- Enclosed Patio or Porch
- Outdoor Storage
- Rain Gutters
Location
- Property is near schools
Utilities
- No Cooling
- Forced Air Heating System
- 2 Heating Zones
Listing and Financial Details
- Assessor Parcel Number 1796225
Community Details
Overview
- No Home Owners Association
- Near Conservation Area
Amenities
- Medical Services
- Shops
Recreation
- Park
Map
Home Values in the Area
Average Home Value in this Area
Tax History
| Year | Tax Paid | Tax Assessment Tax Assessment Total Assessment is a certain percentage of the fair market value that is determined by local assessors to be the total taxable value of land and additions on the property. | Land | Improvement |
|---|---|---|---|---|
| 2025 | $4,445 | $337,000 | $117,800 | $219,200 |
| 2024 | $4,370 | $317,800 | $117,800 | $200,000 |
| 2023 | $4,174 | $291,100 | $102,400 | $188,700 |
| 2022 | $3,807 | $250,300 | $81,900 | $168,400 |
| 2021 | $3,547 | $217,900 | $65,500 | $152,400 |
| 2020 | $3,468 | $204,000 | $65,500 | $138,500 |
| 2019 | $3,296 | $183,100 | $58,900 | $124,200 |
| 2018 | $3,313 | $175,200 | $58,900 | $116,300 |
| 2017 | $3,175 | $165,200 | $58,900 | $106,300 |
| 2016 | $3,077 | $149,300 | $42,900 | $106,400 |
| 2015 | $2,996 | $149,300 | $42,900 | $106,400 |
| 2014 | $2,917 | $149,300 | $42,900 | $106,400 |
Property History
| Date | Event | Price | List to Sale | Price per Sq Ft | Prior Sale |
|---|---|---|---|---|---|
| 11/19/2025 11/19/25 | Pending | -- | -- | -- | |
| 10/29/2025 10/29/25 | For Sale | $370,000 | +37.0% | $343 / Sq Ft | |
| 10/19/2021 10/19/21 | Sold | $270,000 | +9.3% | $229 / Sq Ft | View Prior Sale |
| 08/24/2021 08/24/21 | Pending | -- | -- | -- | |
| 08/11/2021 08/11/21 | For Sale | $247,000 | +29.3% | $209 / Sq Ft | |
| 07/18/2016 07/18/16 | Sold | $191,000 | +3.2% | $262 / Sq Ft | View Prior Sale |
| 05/20/2016 05/20/16 | Pending | -- | -- | -- | |
| 05/10/2016 05/10/16 | Price Changed | $185,000 | -2.6% | $254 / Sq Ft | |
| 03/21/2016 03/21/16 | For Sale | $189,900 | -- | $260 / Sq Ft |
Purchase History
| Date | Type | Sale Price | Title Company |
|---|---|---|---|
| Not Resolvable | $270,000 | None Available | |
| Not Resolvable | $191,000 | -- | |
| Deed | $184,500 | -- |
Mortgage History
| Date | Status | Loan Amount | Loan Type |
|---|---|---|---|
| Open | $210,000 | Purchase Money Mortgage | |
| Previous Owner | $187,540 | FHA | |
| Previous Owner | $185,400 | Purchase Money Mortgage |
Source: MLS Property Information Network (MLS PIN)
MLS Number: 73449203
APN: WORC-000037-000034-000026
