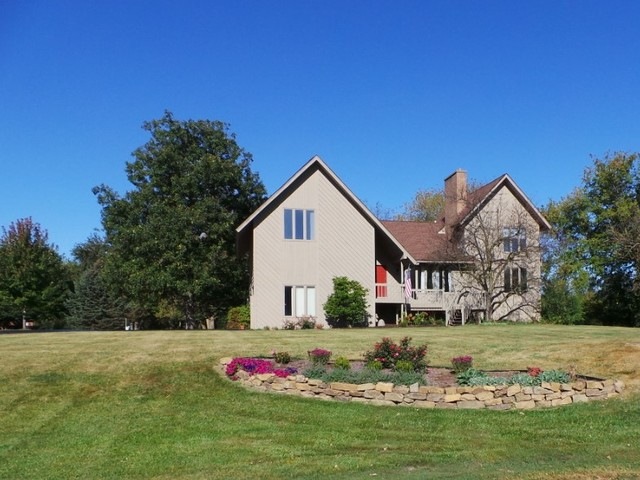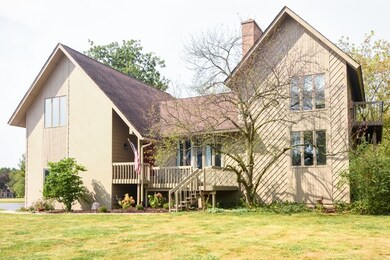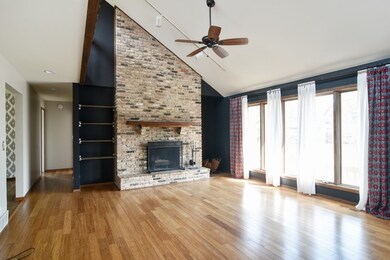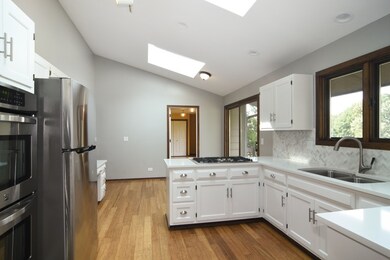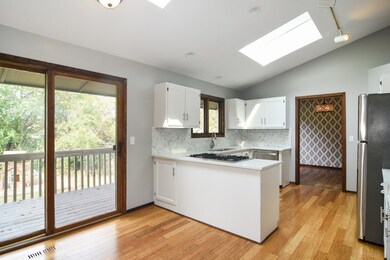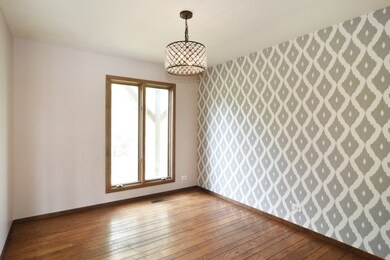
5 Bixtone Path Hawthorn Woods, IL 60047
Bridlewoods Park NeighborhoodHighlights
- Second Kitchen
- Landscaped Professionally
- Recreation Room
- Spencer Loomis Elementary School Rated A
- Contemporary Architecture
- Wooded Lot
About This Home
As of February 2018WHAT A COOL HOUSE! VOLUME CEILINGS, 3 FRPLCS, HW FLRS, 2 KITCHENS, 5 BEDROOMS, 3.5 BATHS, 3-CAR GARAGE &MILES OF DECKING ON A GORGEOUS WOODED CULDESAC LOT! ANYTHING-BUT-ORDINARY CUSTOM CONTEMPORARY BOASTS WHITE KITCHEN W/VAULTED CEILING, SKYLIGHTS, WHITE SOLID SURFACE CNTRS, STAINLESS APPS, MARBLE HERRINGBONE BACKSPLASH. DOOR TO ELEVATED DECK. VOLUME GREAT RM W/FLOOR-TO-CEILING BRICK FP W/ROUGH HEWN MANTEL.HW FLR & DRUM SHADE CHDLR IN SEP DR. 19 LAUNDRY/MUD RM W/UPDATED LTG. MASTER SUITE W/BRICK FRPLC, PRIV COFFEE DECK, FRENCH DRS TO SKYLIT BATH W/WHIRLPL, HUGE WALKIN &DBL VAN.40 BONUS RM IDEAL FOR HOME SCHOOL/CRAFT WORKSHOP/PLAYRM.WALKOUT W/FULL KIT, FAM RM W/FRPLC, 2 MORE BIG BRS, FULL BATH & STORAGE PLUS CRAWL. 16 CEILING IN SIDELOAD GAR W/SHELVES &STORAGE ALCOVE. QUIET LOT W/TOWERING TREES, FIREPIT, PLAYSET&PRIVACY. CASEMENT WINDOWS T/O, BRICK WALK. SPENCER LOOMIS ELEM SCHL.PERFECT FOR INLAWS,NANNY QTRS, GUESTS & MULTI-GENERATIONAL HOUSEHOLDS! $7,500 BUYER CLOSING COST OFF
Last Agent to Sell the Property
Coldwell Banker Realty License #475134720 Listed on: 10/03/2017

Home Details
Home Type
- Single Family
Est. Annual Taxes
- $12,649
Year Built
- 1985
Lot Details
- Cul-De-Sac
- Landscaped Professionally
- Wooded Lot
Parking
- Attached Garage
- Garage Transmitter
- Garage Door Opener
- Parking Included in Price
- Garage Is Owned
Home Design
- Contemporary Architecture
- Slab Foundation
- Asphalt Shingled Roof
- Cedar
Interior Spaces
- Vaulted Ceiling
- Wood Burning Fireplace
- Fireplace With Gas Starter
- Recreation Room
- Bonus Room
- Wood Flooring
- Finished Basement
- Finished Basement Bathroom
- Storm Screens
- Laundry on main level
Kitchen
- Second Kitchen
- Breakfast Bar
- Double Oven
Bedrooms and Bathrooms
- Main Floor Bedroom
- Primary Bathroom is a Full Bathroom
- Bathroom on Main Level
- Dual Sinks
- Whirlpool Bathtub
- Separate Shower
Outdoor Features
- Balcony
- Patio
- Porch
Utilities
- Forced Air Heating and Cooling System
- Heating System Uses Gas
- Well
- Private or Community Septic Tank
Listing and Financial Details
- Homeowner Tax Exemptions
- $7,500 Seller Concession
Ownership History
Purchase Details
Home Financials for this Owner
Home Financials are based on the most recent Mortgage that was taken out on this home.Purchase Details
Home Financials for this Owner
Home Financials are based on the most recent Mortgage that was taken out on this home.Purchase Details
Home Financials for this Owner
Home Financials are based on the most recent Mortgage that was taken out on this home.Similar Homes in the area
Home Values in the Area
Average Home Value in this Area
Purchase History
| Date | Type | Sale Price | Title Company |
|---|---|---|---|
| Warranty Deed | $370,000 | Stewart Title Company | |
| Warranty Deed | $402,500 | First American Title | |
| Interfamily Deed Transfer | -- | -- |
Mortgage History
| Date | Status | Loan Amount | Loan Type |
|---|---|---|---|
| Open | $129,000 | New Conventional | |
| Closed | $40,000 | Credit Line Revolving | |
| Open | $345,000 | New Conventional | |
| Closed | $346,000 | New Conventional | |
| Closed | $357,050 | FHA | |
| Previous Owner | $382,375 | New Conventional | |
| Previous Owner | $405,000 | Unknown | |
| Previous Owner | $370,000 | Negative Amortization | |
| Previous Owner | $347,700 | Unknown | |
| Previous Owner | $299,000 | Unknown | |
| Previous Owner | $30,000 | Credit Line Revolving | |
| Previous Owner | $264,000 | Unknown | |
| Previous Owner | $258,000 | Unknown | |
| Previous Owner | $240,000 | No Value Available |
Property History
| Date | Event | Price | Change | Sq Ft Price |
|---|---|---|---|---|
| 02/28/2018 02/28/18 | Sold | $370,000 | -6.3% | $131 / Sq Ft |
| 01/12/2018 01/12/18 | Pending | -- | -- | -- |
| 01/09/2018 01/09/18 | Price Changed | $395,000 | -2.4% | $139 / Sq Ft |
| 12/01/2017 12/01/17 | Price Changed | $404,900 | -2.4% | $143 / Sq Ft |
| 10/03/2017 10/03/17 | For Sale | $414,900 | +3.1% | $147 / Sq Ft |
| 02/25/2015 02/25/15 | Sold | $402,500 | -3.0% | $142 / Sq Ft |
| 01/15/2015 01/15/15 | Pending | -- | -- | -- |
| 11/27/2014 11/27/14 | Price Changed | $415,000 | -4.0% | $147 / Sq Ft |
| 11/06/2014 11/06/14 | For Sale | $432,500 | -- | $153 / Sq Ft |
Tax History Compared to Growth
Tax History
| Year | Tax Paid | Tax Assessment Tax Assessment Total Assessment is a certain percentage of the fair market value that is determined by local assessors to be the total taxable value of land and additions on the property. | Land | Improvement |
|---|---|---|---|---|
| 2024 | $12,649 | $180,830 | $38,614 | $142,216 |
| 2023 | $11,927 | $164,461 | $35,119 | $129,342 |
| 2022 | $11,927 | $152,759 | $29,835 | $122,924 |
| 2021 | $11,615 | $148,844 | $29,070 | $119,774 |
| 2020 | $11,441 | $148,844 | $29,070 | $119,774 |
| 2019 | $11,287 | $147,545 | $28,816 | $118,729 |
| 2018 | $11,104 | $147,229 | $30,998 | $116,231 |
| 2017 | $11,037 | $145,454 | $30,624 | $114,830 |
| 2016 | $10,826 | $140,848 | $29,654 | $111,194 |
| 2015 | $10,701 | $144,114 | $28,245 | $115,869 |
| 2014 | $11,451 | $141,673 | $37,044 | $104,629 |
| 2012 | $10,993 | $141,971 | $37,122 | $104,849 |
Agents Affiliated with this Home
-
Lori Rowe

Seller's Agent in 2018
Lori Rowe
Coldwell Banker Realty
(847) 774-7464
350 Total Sales
-
Maria Karis

Buyer's Agent in 2018
Maria Karis
Coldwell Banker Realty
(847) 912-8634
2 in this area
87 Total Sales
-
Rita O'Connor

Seller's Agent in 2015
Rita O'Connor
RE/MAX Suburban
(847) 348-1234
46 Total Sales
-
B
Buyer's Agent in 2015
Barbara Jackson
Keller Williams Success Realty
Map
Source: Midwest Real Estate Data (MRED)
MLS Number: MRD09768063
APN: 14-06-201-004
- 6 Fox Hunt Trail
- 1 Thornfield Ln
- 24445 W Milton Rd
- 43 Candlewood Dr
- 26011 N Rand Rd
- 6 Steeplechase Dr
- 112 Ravine Ln
- 132 N Wynstone Dr Unit W
- 24075 W Milton Rd
- 17 Arrowwood Dr
- 33 Aburdour Ct
- 12 Riderwood Rd
- 25397 N Northbridge Rd
- 37 Graystone Ln
- 431 Maplewood Dr
- 26575 N Fairfield Rd
- 26290 N Us Highway 12
- 16 Graystone Ct
- 112 Flint Creek Ct
- 3 Prairie Landing Ct
