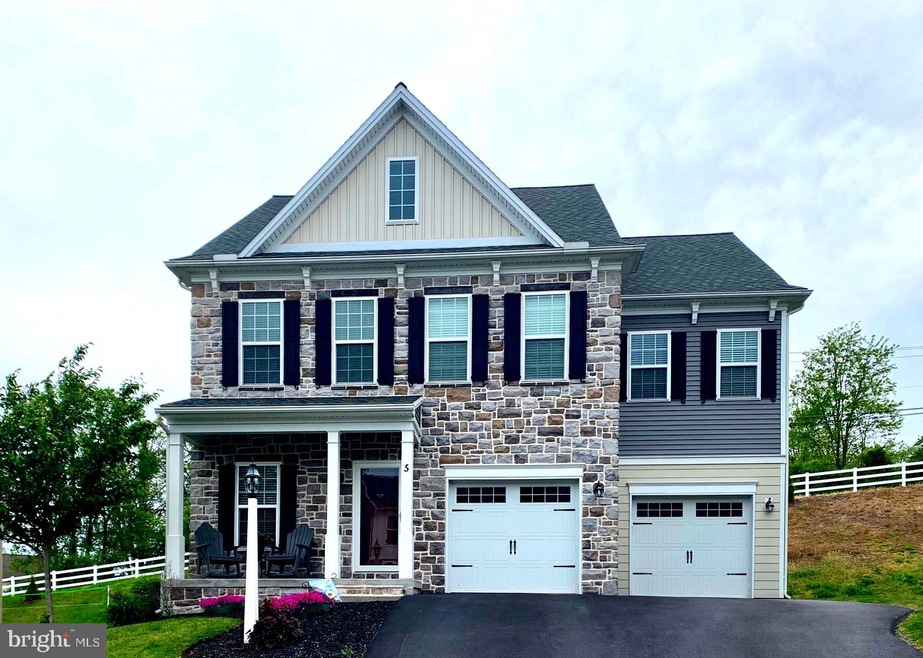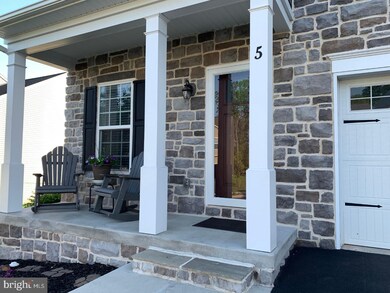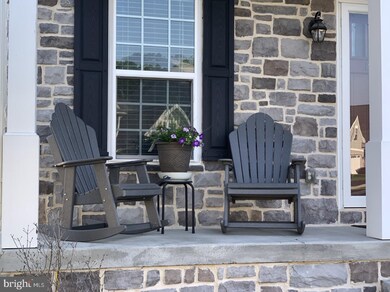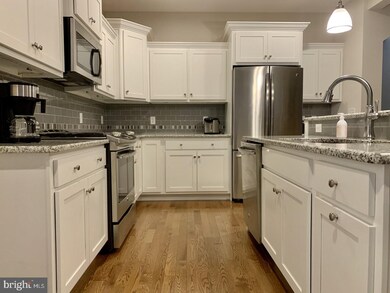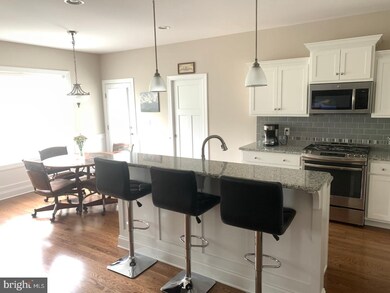
5 Bobolink Ct Mechanicsburg, PA 17050
Silver Spring NeighborhoodHighlights
- View of Trees or Woods
- Deck
- Transitional Architecture
- Green Ridge Elementary School Rated A
- Traditional Floor Plan
- Wood Flooring
About This Home
As of September 2020Millfording Preserve classic home with tasteful upgrades and character. Hardwood flooring graces most of the 1st floor of this wonderful home. Custom woodwork details the wainscotting in the entry and crown molding throughout most rooms, setting the stage for this gorgeous home! The kitchen is flanked with white cabinetry, custom lighting, 2-tiered island, distinct tiled backsplash and SS appliances. Mudroom w/ cubbies and custom woodworking as you come in from the garage. Master ensuite w/ tiled shower. This development is coupled w/ a 54-acre nature preserve w/ over 2 miles of walking trails and creek. Beautifully located in the heart of Silver Spring Township.
Last Agent to Sell the Property
Keller Williams of Central PA License #RS221784L Listed on: 06/01/2020

Home Details
Home Type
- Single Family
Est. Annual Taxes
- $4,814
Year Built
- Built in 2015
Lot Details
- 8,276 Sq Ft Lot
- Sloped Lot
- Property is in excellent condition
HOA Fees
- $29 Monthly HOA Fees
Parking
- 2 Car Attached Garage
- Front Facing Garage
- Garage Door Opener
- Driveway
- Off-Street Parking
Home Design
- Transitional Architecture
- Traditional Architecture
- Fiberglass Roof
- Asphalt Roof
- Stone Siding
- Vinyl Siding
- Active Radon Mitigation
Interior Spaces
- 2,482 Sq Ft Home
- Property has 2 Levels
- Traditional Floor Plan
- Built-In Features
- Chair Railings
- Crown Molding
- Wainscoting
- Ceiling Fan
- Fireplace Mantel
- Gas Fireplace
- Mud Room
- Living Room
- Den
- Views of Woods
Kitchen
- Eat-In Kitchen
- Gas Oven or Range
- Built-In Microwave
- Dishwasher
- Stainless Steel Appliances
- Kitchen Island
- Disposal
Flooring
- Wood
- Carpet
- Ceramic Tile
Bedrooms and Bathrooms
- 4 Bedrooms
- En-Suite Primary Bedroom
- En-Suite Bathroom
- Walk-In Closet
Laundry
- Laundry on upper level
- Washer
- Gas Dryer
Unfinished Basement
- Basement Fills Entire Space Under The House
- Rough-In Basement Bathroom
Outdoor Features
- Deck
Schools
- Cumberland Valley High School
Utilities
- Forced Air Heating and Cooling System
- 200+ Amp Service
- Natural Gas Water Heater
- Municipal Trash
- Cable TV Available
Community Details
- $500 Capital Contribution Fee
- Built by Beracah Builders
- Millfording Preserve Subdivision
Listing and Financial Details
- Assessor Parcel Number 38-06-0009-107
Ownership History
Purchase Details
Home Financials for this Owner
Home Financials are based on the most recent Mortgage that was taken out on this home.Purchase Details
Home Financials for this Owner
Home Financials are based on the most recent Mortgage that was taken out on this home.Purchase Details
Home Financials for this Owner
Home Financials are based on the most recent Mortgage that was taken out on this home.Similar Homes in Mechanicsburg, PA
Home Values in the Area
Average Home Value in this Area
Purchase History
| Date | Type | Sale Price | Title Company |
|---|---|---|---|
| Deed | $380,000 | None Available | |
| Special Warranty Deed | $369,000 | None Available | |
| Warranty Deed | $100,000 | -- |
Mortgage History
| Date | Status | Loan Amount | Loan Type |
|---|---|---|---|
| Open | $100,000 | Credit Line Revolving | |
| Open | $328,228 | New Conventional | |
| Closed | $361,000 | New Conventional | |
| Previous Owner | $381,150 | No Value Available | |
| Previous Owner | $254,000 | Stand Alone Refi Refinance Of Original Loan | |
| Previous Owner | $75,000 | New Conventional |
Property History
| Date | Event | Price | Change | Sq Ft Price |
|---|---|---|---|---|
| 09/25/2020 09/25/20 | Sold | $380,000 | -2.5% | $153 / Sq Ft |
| 08/15/2020 08/15/20 | Pending | -- | -- | -- |
| 07/28/2020 07/28/20 | For Sale | $389,900 | +2.6% | $157 / Sq Ft |
| 07/21/2020 07/21/20 | Off Market | $380,000 | -- | -- |
| 07/05/2020 07/05/20 | Pending | -- | -- | -- |
| 06/22/2020 06/22/20 | Price Changed | $389,900 | -1.3% | $157 / Sq Ft |
| 06/01/2020 06/01/20 | For Sale | $394,900 | +7.0% | $159 / Sq Ft |
| 06/06/2016 06/06/16 | Sold | $369,000 | -1.6% | $154 / Sq Ft |
| 04/15/2016 04/15/16 | Pending | -- | -- | -- |
| 09/22/2015 09/22/15 | For Sale | $375,000 | -- | $157 / Sq Ft |
Tax History Compared to Growth
Tax History
| Year | Tax Paid | Tax Assessment Tax Assessment Total Assessment is a certain percentage of the fair market value that is determined by local assessors to be the total taxable value of land and additions on the property. | Land | Improvement |
|---|---|---|---|---|
| 2025 | $5,584 | $346,500 | $80,000 | $266,500 |
| 2024 | $5,312 | $346,500 | $80,000 | $266,500 |
| 2023 | $5,044 | $346,500 | $80,000 | $266,500 |
| 2022 | $4,920 | $346,500 | $80,000 | $266,500 |
| 2021 | $4,814 | $346,500 | $80,000 | $266,500 |
| 2020 | $4,724 | $346,500 | $80,000 | $266,500 |
| 2019 | $4,646 | $346,500 | $80,000 | $266,500 |
| 2018 | $4,567 | $346,500 | $80,000 | $266,500 |
| 2017 | $4,487 | $346,500 | $80,000 | $266,500 |
| 2016 | -- | $75,000 | $75,000 | $0 |
| 2015 | -- | $75,000 | $75,000 | $0 |
Agents Affiliated with this Home
-
Michelle Sneidman

Seller's Agent in 2020
Michelle Sneidman
Keller Williams of Central PA
(717) 439-6531
30 in this area
337 Total Sales
-
Trenton Sneidman

Seller Co-Listing Agent in 2020
Trenton Sneidman
Keller Williams of Central PA
(717) 364-6291
31 in this area
322 Total Sales
-
Satish Chundru

Buyer's Agent in 2020
Satish Chundru
Cavalry Realty LLC
(717) 418-8324
30 in this area
115 Total Sales
-
Jamie Berrier

Seller's Agent in 2016
Jamie Berrier
RSR, REALTORS, LLC
(717) 648-5813
35 in this area
221 Total Sales
-
ROBERT FOSTER

Buyer's Agent in 2016
ROBERT FOSTER
Coldwell Banker Realty
(717) 512-8430
1 in this area
19 Total Sales
Map
Source: Bright MLS
MLS Number: PACB123926
APN: 38-06-0009-107
- 53 Shelduck Ln
- 3 Bethpage Dr
- 122 Silver Dr Unit ADDISON
- 122 Silver Dr Unit ETHAN
- 122 Silver Dr Unit ANDREWS
- 37 Blue Mountain Vista
- 5 Braxton Road Lot#57
- 7 Braxton Road Lot#56
- 20 Barnhart Cir
- 48 Braxton Rd
- 47 Braxton Rd
- 3 Rycroft Rd
- 24 Braxton Rd
- 466 Sample Bridge Rd
- 1143 Dry Powder Cir
- 19 Rycroft Rd
- 20 Rycroft Rd
- 18 Rycroft Rd
- 1110 Musket Ln
- 14 Poplar Dr
