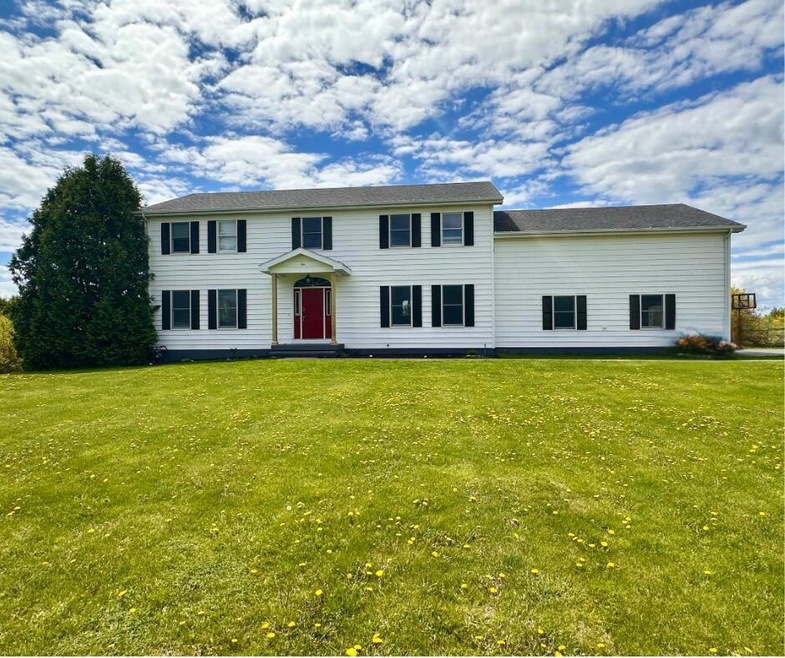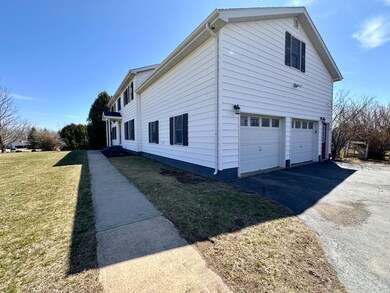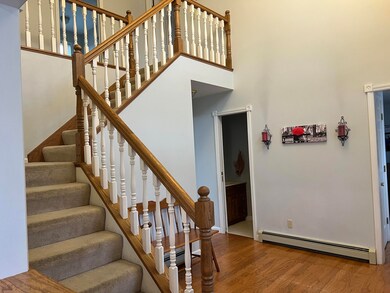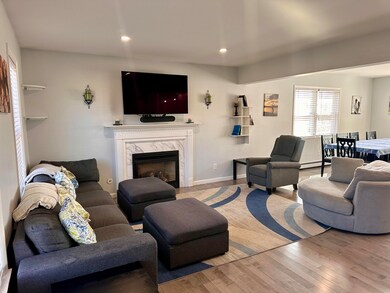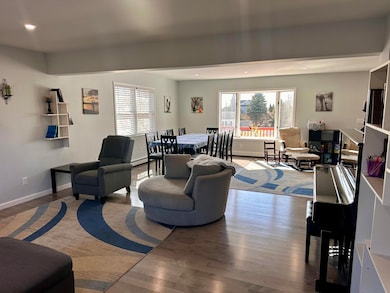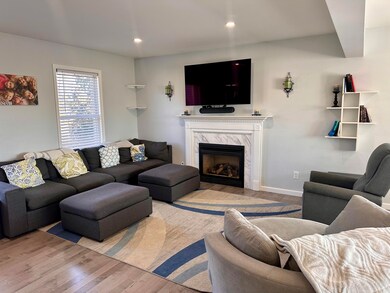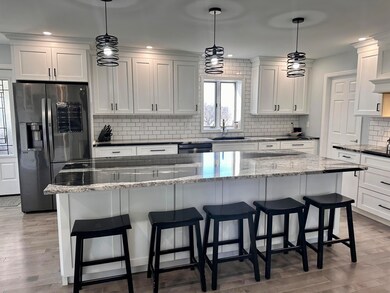
5 Brandell Dr Plattsburgh, NY 12901
Estimated payment $3,980/month
Highlights
- In Ground Pool
- Colonial Architecture
- Radiant Floor
- View of Trees or Woods
- Deck
- Hydromassage or Jetted Bathtub
About This Home
Discover this well-maintained colonial home in a sought-after subdivision, offering both space and convenience. Situated on 2 acres, this 3,644 sq. ft. home features five bedrooms and 3.5 bathrooms, including a recently added full bedroom and bath over the garage. The updated kitchen is designed for both function and style, featuring granite countertops, a subway tile backsplash, a beverage bar, a center island, dual ovens, stainless steel appliances, and a pantry. The primary suite has been thoughtfully updated with a walk-in closet and a spa-like bathroom, complete with an air-jetted tub or tiled shower surround and in-floor heating.Enjoy the outdoors with a large rear deck, a three-season sunroom, and an in-ground pool with a new liner and pump, complemented by a pool house, storage shed, and playset. A natural gas fireplace adds warmth to the living space, while a spacious dining room and full unfinished basement provide additional flexibility.Modern upgrades include a natural gas on-demand boiler installed in 2023. With close proximity to highways, shopping, dining, the beach, and a ferry to Vermont, this home offers a prime location with endless possibilities. Additional floor will be left for the first floor, should the new owners wish to extend the grey hardwood flooring into the entryway and former dining room (now a schoolroom), seamlessly matching the recently renovated kitchen, living room, and dining areas. Don't miss the opportunity to make this beautiful property yours. Schedule a showing today!
Home Details
Home Type
- Single Family
Est. Annual Taxes
- $9,464
Year Built
- Built in 1993
Lot Details
- 2 Acre Lot
- Lot Dimensions are 280 x 286
- Few Trees
Parking
- 2 Car Attached Garage
- Driveway
Property Views
- Woods
- Pool
- Neighborhood
Home Design
- Colonial Architecture
- Concrete Foundation
- Poured Concrete
- Vinyl Siding
Interior Spaces
- 3,644 Sq Ft Home
- 2-Story Property
- Ceiling Fan
- Recessed Lighting
- 1 Fireplace
- Double Pane Windows
- Vinyl Clad Windows
- Entrance Foyer
- Living Room
- Dining Room
- Home Office
Kitchen
- Double Oven
- Electric Cooktop
- Range Hood
- Microwave
- Dishwasher
- Stainless Steel Appliances
- Kitchen Island
- Granite Countertops
Flooring
- Wood
- Carpet
- Radiant Floor
- Ceramic Tile
- Vinyl
Bedrooms and Bathrooms
- 5 Bedrooms
- Walk-In Closet
- Double Vanity
- Hydromassage or Jetted Bathtub
Laundry
- Dryer
- Washer
- Laundry Chute
Unfinished Basement
- Basement Fills Entire Space Under The House
- Sump Pump
- Laundry in Basement
Home Security
- Carbon Monoxide Detectors
- Fire and Smoke Detector
Outdoor Features
- In Ground Pool
- Deck
Utilities
- No Cooling
- Baseboard Heating
- Hot Water Heating System
- 200+ Amp Service
- Natural Gas Connected
- Drilled Well
- Septic Tank
- High Speed Internet
- Internet Available
- Phone Available
- Cable TV Available
Community Details
- No Home Owners Association
Listing and Financial Details
- Assessor Parcel Number 209.-1-10
Map
Home Values in the Area
Average Home Value in this Area
Tax History
| Year | Tax Paid | Tax Assessment Tax Assessment Total Assessment is a certain percentage of the fair market value that is determined by local assessors to be the total taxable value of land and additions on the property. | Land | Improvement |
|---|---|---|---|---|
| 2024 | $10,389 | $463,700 | $73,300 | $390,400 |
| 2023 | $10,276 | $408,000 | $66,000 | $342,000 |
| 2022 | $8,991 | $353,000 | $45,000 | $308,000 |
| 2021 | $9,160 | $353,000 | $45,000 | $308,000 |
| 2020 | $9,248 | $325,000 | $40,500 | $284,500 |
| 2019 | $9,051 | $325,000 | $40,500 | $284,500 |
| 2018 | $9,051 | $325,000 | $40,500 | $284,500 |
| 2017 | $9,068 | $325,000 | $43,300 | $281,700 |
| 2016 | $8,051 | $325,000 | $51,900 | $273,100 |
| 2015 | -- | $325,000 | $48,000 | $277,000 |
| 2014 | -- | $325,000 | $48,000 | $277,000 |
Property History
| Date | Event | Price | Change | Sq Ft Price |
|---|---|---|---|---|
| 05/08/2025 05/08/25 | Price Changed | $575,000 | -2.4% | $158 / Sq Ft |
| 03/14/2025 03/14/25 | For Sale | $589,000 | +100.3% | $162 / Sq Ft |
| 03/14/2025 03/14/25 | Pending | -- | -- | -- |
| 08/12/2023 08/12/23 | Off Market | $294,000 | -- | -- |
| 02/13/2017 02/13/17 | Sold | $294,000 | -9.5% | $95 / Sq Ft |
| 12/11/2016 12/11/16 | Pending | -- | -- | -- |
| 12/11/2016 12/11/16 | For Sale | $325,000 | -- | $105 / Sq Ft |
Purchase History
| Date | Type | Sale Price | Title Company |
|---|---|---|---|
| Deed | $294,000 | Joseph T. Cardany | |
| Deed | $28,000 | -- |
Mortgage History
| Date | Status | Loan Amount | Loan Type |
|---|---|---|---|
| Open | $368,000 | Stand Alone Refi Refinance Of Original Loan | |
| Previous Owner | $213,571 | Unknown |
Similar Homes in Plattsburgh, NY
Source: Adirondack-Champlain Valley MLS
MLS Number: 204060
APN: 094200-209-000-0001-010-000-0000
- 12 Gravelly Point Dr
- 0 Gravelly Point Dr
- 1245 Cumberland Head Rd
- 26 Mohican Ln
- 7 Mohawk Rd
- 5 Oswego Ln
- 2 Genesee Ln
- 647 Cumberland Head Rd
- 732 Cumberland Head Rd
- 0 Pristine Dr
- 0 Cumberland Head Rd
- 1330 Cumberland Head Rd
- 12 Layman Ln
- 32 Jefferson Rd
- 1 Firehouse Ln
- 4 Firehouse Ln
- 12 Firehouse Ln Unit 16
- 5 Firehouse Ln
- 7147 U S 9
- 4 Village Ct
