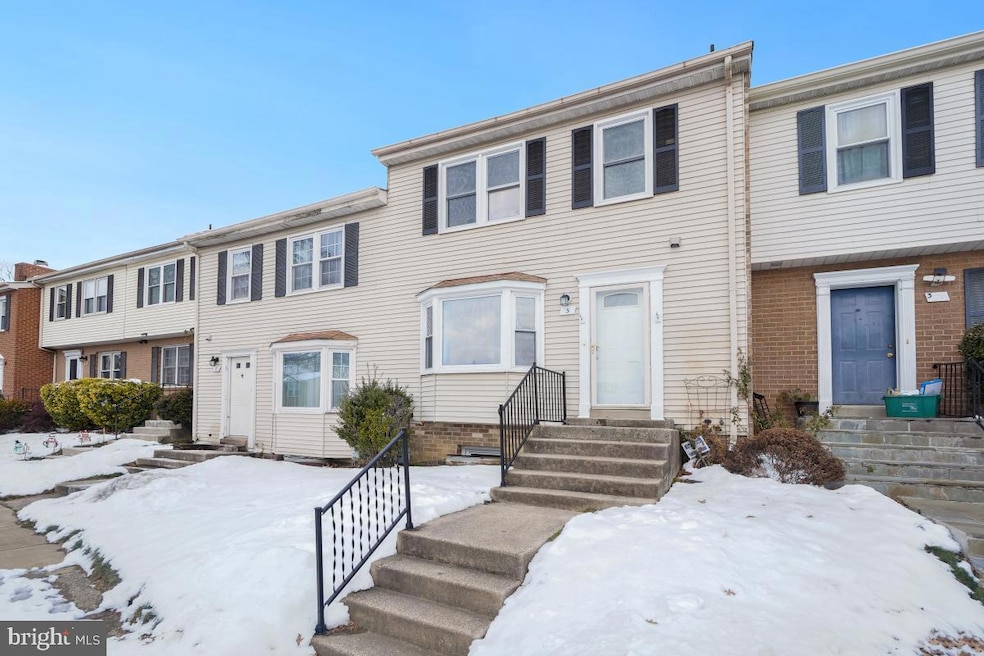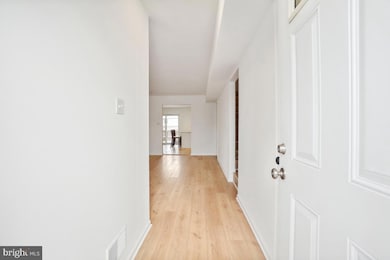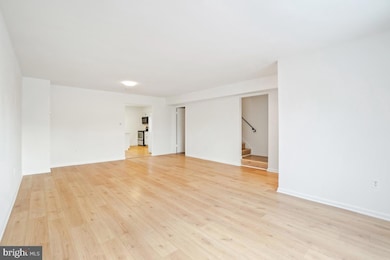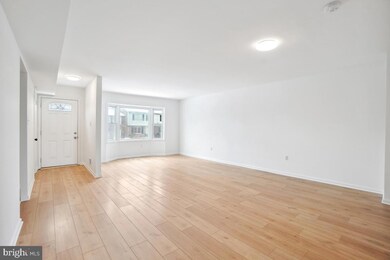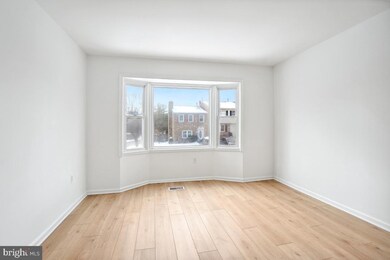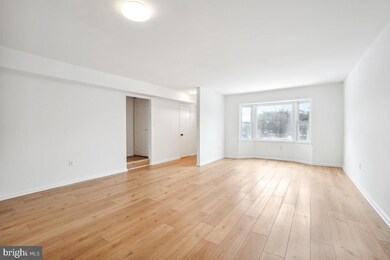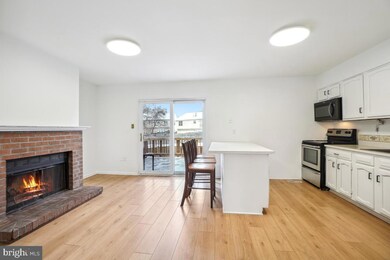5 Briarstone Ln Gaithersburg, MD 20877
Highlights
- Eat-In Gourmet Kitchen
- Deck
- Wood Flooring
- Federal Architecture
- Traditional Floor Plan
- 4-minute walk to Christman Park
About This Home
This home is located at 5 Briarstone Ln, Gaithersburg, MD 20877 and is currently priced at $2,900. This property was built in 1981. 5 Briarstone Ln is a home located in Montgomery County with nearby schools including Summit Hall Elementary School, Forest Oak Middle School, and Gaithersburg High School.
Listing Agent
(240) 676-7577 shulin.realtor@gmail.com DMV Landmark Realty, LLC License #BR40000053 Listed on: 11/28/2025
Townhouse Details
Home Type
- Townhome
Est. Annual Taxes
- $4,106
Year Built
- Built in 1981
Lot Details
- 2,224 Sq Ft Lot
HOA Fees
- $95 Monthly HOA Fees
Home Design
- Federal Architecture
- Permanent Foundation
- Frame Construction
Interior Spaces
- Property has 3 Levels
- Traditional Floor Plan
- 1 Fireplace
- Window Treatments
- Combination Kitchen and Dining Room
- Wood Flooring
Kitchen
- Eat-In Gourmet Kitchen
- Breakfast Area or Nook
- Electric Oven or Range
- Built-In Microwave
- Dishwasher
- Stainless Steel Appliances
- Kitchen Island
- Disposal
Bedrooms and Bathrooms
- 3 Bedrooms
- En-Suite Bathroom
- Walk-In Closet
- Bathtub with Shower
- Walk-in Shower
Laundry
- Laundry on lower level
- Dryer
- Washer
Partially Finished Basement
- Heated Basement
- Connecting Stairway
- Interior Basement Entry
Home Security
Parking
- Parking Lot
- Off-Street Parking
Outdoor Features
- Deck
- Exterior Lighting
Utilities
- Forced Air Heating and Cooling System
- Electric Water Heater
Listing and Financial Details
- Residential Lease
- Security Deposit $2,900
- No Smoking Allowed
- 12-Month Min and 24-Month Max Lease Term
- Available 11/29/25
- Assessor Parcel Number 160901867104
Community Details
Overview
- Association fees include pool(s), trash
- Foxwood HOA
- Foxwood Subdivision
- Property Manager
Recreation
- Community Pool
Pet Policy
- Dogs and Cats Allowed
- Breed Restrictions
Security
- Fire and Smoke Detector
Map
Source: Bright MLS
MLS Number: MDMC2209388
APN: 09-01867104
- 11 Briarstone Ln
- 105 Autumn Hill Way
- 111 Spring St
- 17100 King James Way
- 106 Duvall Ln
- 112 Duvall Ln Unit 304
- 382 W Deer Park Rd
- 118 Duvall Ln Unit 115-203
- 30 Spring St
- 215 Summit Hall Rd
- 518 W Deer Park Rd
- 571 W Diamond Ave
- 138 Duvall Ln Unit 301
- 1132 W Side Dr
- 502 Cobbler Place
- 303 Palmspring Dr Unit 10
- 763 Cobbler Place
- 501 Palmtree Dr Unit 3
- 446 Palmspring Dr
- 522 Palmtree Dr
- 102 W Deer Park Rd
- 17041 Downing St
- 17101-102 Queen Victoria Ct
- 220 Summit Hall Rd
- 200 Olde Towne Ave
- 7 Prism Place
- 108 Olde Towne Ave
- 409 Muddy Branch Rd
- 501 S Frederick Ave
- 8 Russell Ave Unit 209
- 303 Palmspring Dr Unit 10
- 17 Barkley Ln
- 407 Palmspring Dr
- 504 Philmont Dr Unit 9
- 19 Maryland Ave
- 648 Coral Reef Dr
- 370 E Diamond Ave
- 7 Plum Grove Way
- 101 Park Ave
- 22 Whetstone Dr
