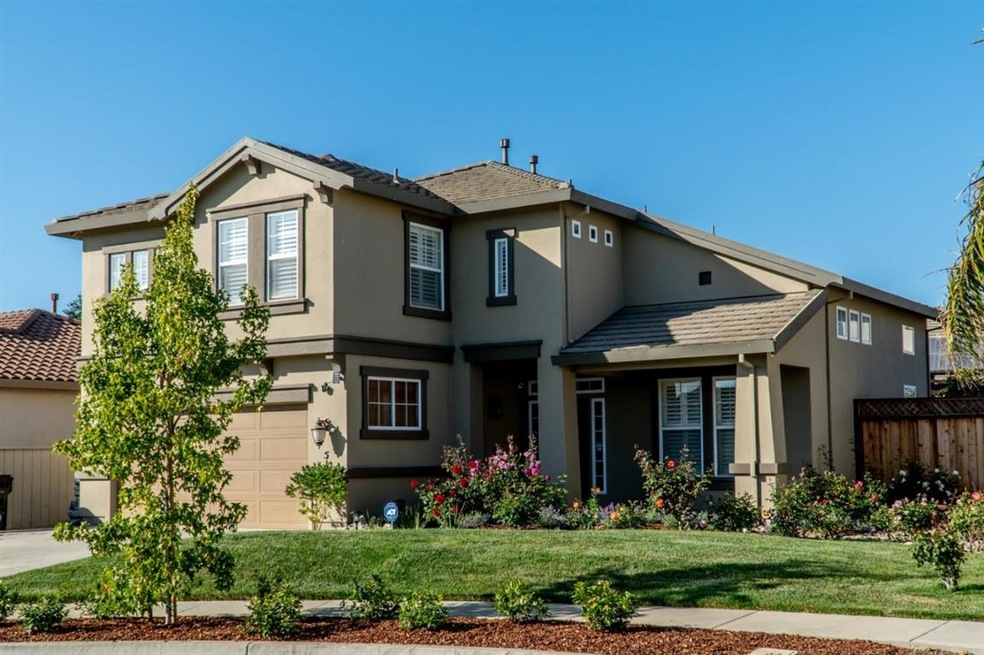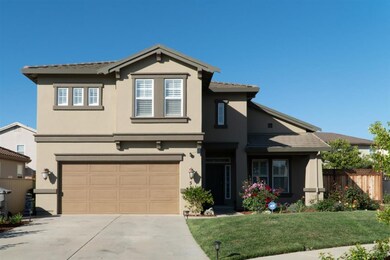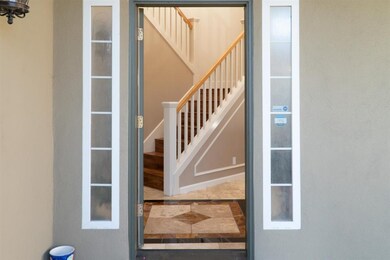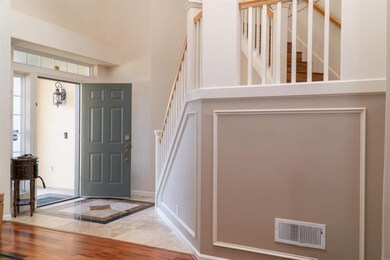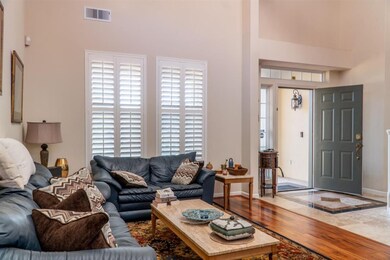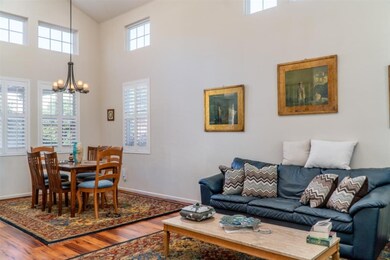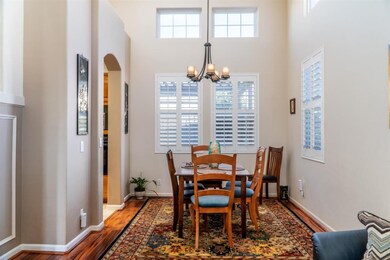
5 Buckingham Cir Salinas, CA 93906
Harden Ranch NeighborhoodHighlights
- Primary Bedroom Suite
- Soaking Tub in Primary Bathroom
- Neighborhood Views
- Vaulted Ceiling
- Granite Countertops
- Breakfast Area or Nook
About This Home
As of October 2018Pride of ownership and attention to detail are abundant in this beautiful 4 bed 2 /1 bath 2,195 sqft Harrod built HOME. Entry includes custom decorative travertine, marble, & granite floor design as well as super high vaulted ceilings. Two story floor-plan, with gorgeous stairway that leads to upstairs bedrooms & guest bathroom, along with the Master Suite. Downstairs you'll find the kitchen open to breakfast nook & family room w/custom built in entertainment center, & slider to backyard patio; separate dining room and formal living room; as well as the laundry room, powder room, & entrance to two car garage. Plantation shutters, arched doorways, crown molding & natural light add to the charm. Beautifully landscaped (smart watering system), set in a quiet cul de sac, yet conveniently close to shopping, restaurants, & freeway. Don't miss seeing this one!
Home Details
Home Type
- Single Family
Est. Annual Taxes
- $7,834
Year Built
- Built in 2001
Lot Details
- 5,645 Sq Ft Lot
- Zoning described as R1
Parking
- 2 Car Garage
Home Design
- Tile Roof
- Concrete Perimeter Foundation
Interior Spaces
- 2,195 Sq Ft Home
- 2-Story Property
- Vaulted Ceiling
- Gas Fireplace
- Formal Dining Room
- Neighborhood Views
- Laundry in unit
Kitchen
- Breakfast Area or Nook
- Open to Family Room
- Self-Cleaning Oven
- Gas Cooktop
- Granite Countertops
- Disposal
Flooring
- Carpet
- Laminate
- Stone
- Travertine
Bedrooms and Bathrooms
- 4 Bedrooms
- Primary Bedroom Suite
- Walk-In Closet
- Dual Sinks
- Soaking Tub in Primary Bathroom
- Bathtub with Shower
- Oversized Bathtub in Primary Bathroom
- Walk-in Shower
Utilities
- Forced Air Heating System
Listing and Financial Details
- Assessor Parcel Number 211-435-003-000
Ownership History
Purchase Details
Purchase Details
Home Financials for this Owner
Home Financials are based on the most recent Mortgage that was taken out on this home.Purchase Details
Home Financials for this Owner
Home Financials are based on the most recent Mortgage that was taken out on this home.Purchase Details
Home Financials for this Owner
Home Financials are based on the most recent Mortgage that was taken out on this home.Purchase Details
Home Financials for this Owner
Home Financials are based on the most recent Mortgage that was taken out on this home.Purchase Details
Home Financials for this Owner
Home Financials are based on the most recent Mortgage that was taken out on this home.Purchase Details
Home Financials for this Owner
Home Financials are based on the most recent Mortgage that was taken out on this home.Purchase Details
Home Financials for this Owner
Home Financials are based on the most recent Mortgage that was taken out on this home.Purchase Details
Home Financials for this Owner
Home Financials are based on the most recent Mortgage that was taken out on this home.Purchase Details
Home Financials for this Owner
Home Financials are based on the most recent Mortgage that was taken out on this home.Purchase Details
Purchase Details
Home Financials for this Owner
Home Financials are based on the most recent Mortgage that was taken out on this home.Map
Similar Homes in Salinas, CA
Home Values in the Area
Average Home Value in this Area
Purchase History
| Date | Type | Sale Price | Title Company |
|---|---|---|---|
| Grant Deed | -- | None Listed On Document | |
| Grant Deed | -- | None Listed On Document | |
| Grant Deed | $593,000 | Old Republic Title Co | |
| Interfamily Deed Transfer | -- | None Available | |
| Interfamily Deed Transfer | -- | None Available | |
| Grant Deed | $325,000 | Chicago Title Company | |
| Grant Deed | $420,000 | First American Title Company | |
| Trustee Deed | $311,500 | None Available | |
| Grant Deed | $725,000 | Stewart Title Of Ca Inc | |
| Grant Deed | $585,500 | Stewart Title | |
| Interfamily Deed Transfer | -- | -- | |
| Interfamily Deed Transfer | -- | -- | |
| Grant Deed | $396,000 | Chicago Title Co |
Mortgage History
| Date | Status | Loan Amount | Loan Type |
|---|---|---|---|
| Previous Owner | $604,497 | VA | |
| Previous Owner | $605,749 | VA | |
| Previous Owner | $371,250 | New Conventional | |
| Previous Owner | $372,000 | New Conventional | |
| Previous Owner | $247,050 | New Conventional | |
| Previous Owner | $243,750 | Unknown | |
| Previous Owner | $395,000 | Purchase Money Mortgage | |
| Previous Owner | $580,000 | Purchase Money Mortgage | |
| Previous Owner | $545,000 | Fannie Mae Freddie Mac | |
| Previous Owner | $468,400 | Purchase Money Mortgage | |
| Previous Owner | $36,000 | Credit Line Revolving | |
| Previous Owner | $323,000 | Unknown | |
| Previous Owner | $316,650 | No Value Available | |
| Closed | $58,500 | No Value Available |
Property History
| Date | Event | Price | Change | Sq Ft Price |
|---|---|---|---|---|
| 10/18/2018 10/18/18 | Sold | $593,000 | -0.8% | $270 / Sq Ft |
| 09/13/2018 09/13/18 | Pending | -- | -- | -- |
| 08/31/2018 08/31/18 | For Sale | $597,900 | +84.0% | $272 / Sq Ft |
| 12/07/2012 12/07/12 | Sold | $325,000 | +4.8% | $148 / Sq Ft |
| 08/13/2012 08/13/12 | Pending | -- | -- | -- |
| 08/04/2012 08/04/12 | For Sale | $310,000 | -- | $141 / Sq Ft |
Tax History
| Year | Tax Paid | Tax Assessment Tax Assessment Total Assessment is a certain percentage of the fair market value that is determined by local assessors to be the total taxable value of land and additions on the property. | Land | Improvement |
|---|---|---|---|---|
| 2024 | $7,834 | $648,528 | $218,727 | $429,801 |
| 2023 | $7,222 | $635,813 | $214,439 | $421,374 |
| 2022 | $7,154 | $623,347 | $210,235 | $413,112 |
| 2021 | $7,032 | $611,125 | $206,113 | $405,012 |
| 2020 | $6,722 | $604,860 | $204,000 | $400,860 |
| 2019 | $6,524 | $593,000 | $200,000 | $393,000 |
| 2018 | $4,034 | $351,732 | $86,579 | $265,153 |
| 2017 | $4,074 | $344,836 | $84,882 | $259,954 |
| 2016 | $3,953 | $338,075 | $83,218 | $254,857 |
| 2015 | $3,919 | $332,997 | $81,968 | $251,029 |
| 2014 | $3,754 | $326,475 | $80,363 | $246,112 |
Source: MLSListings
MLS Number: ML81721107
APN: 211-435-003-000
- 493 Churchill Way
- 1854 Cromwell Dr
- 429 Tudor Way
- 1622 Ukiah Way
- 1780 Truckee Way
- 578 Calaveras Dr
- 658 Los Coches Ave
- 383 Natividad Rd
- 290 Clinton Ct
- 794 Danbury St
- 1566 Los Altos Way
- 322 Chaparral St
- 1208 Ramona Ave
- 228 Toyon Ave
- 730 N Main St
- 18625 Northridge Dr
- 55 San Juan Grade Rd Unit 27
- 1898 Bradbury St
- 440 E Laurel Dr
- 217 Maryal Dr
