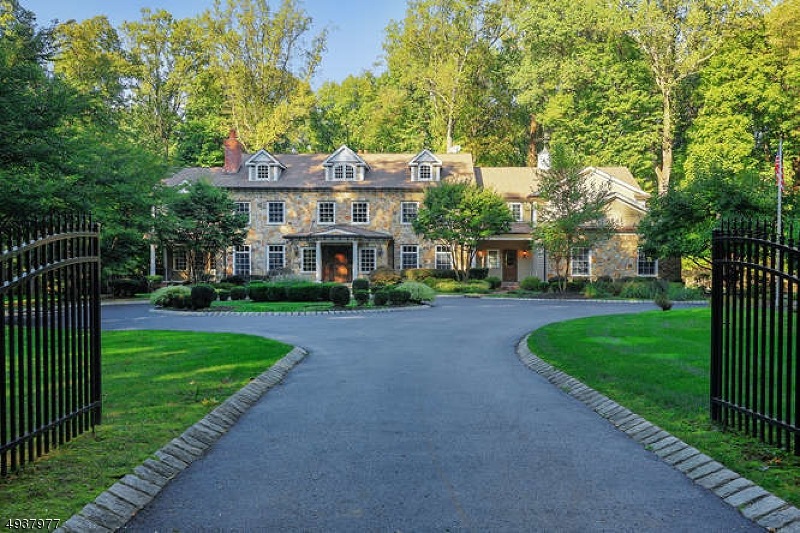
$1,350,000
- 5 Beds
- 4.5 Baths
- 3,266 Sq Ft
- 2 Stone House Rd
- Mendham, NJ
Discover your dream lifestyle at 2 Stone House Rd an extraordinary 5BR, 4.1BA luxury retreat set on 5 stunning, level and usable acres in Mendham Township's coveted Oak Knoll section. Bathed in natural light, this beautifully updated home features newly refinished hardwood floors and a seamless layout designed for today's living. A flexible first-floor primary suite offers comfort and
Laura Coutts COMPASS NEW JERSEY, LLC
