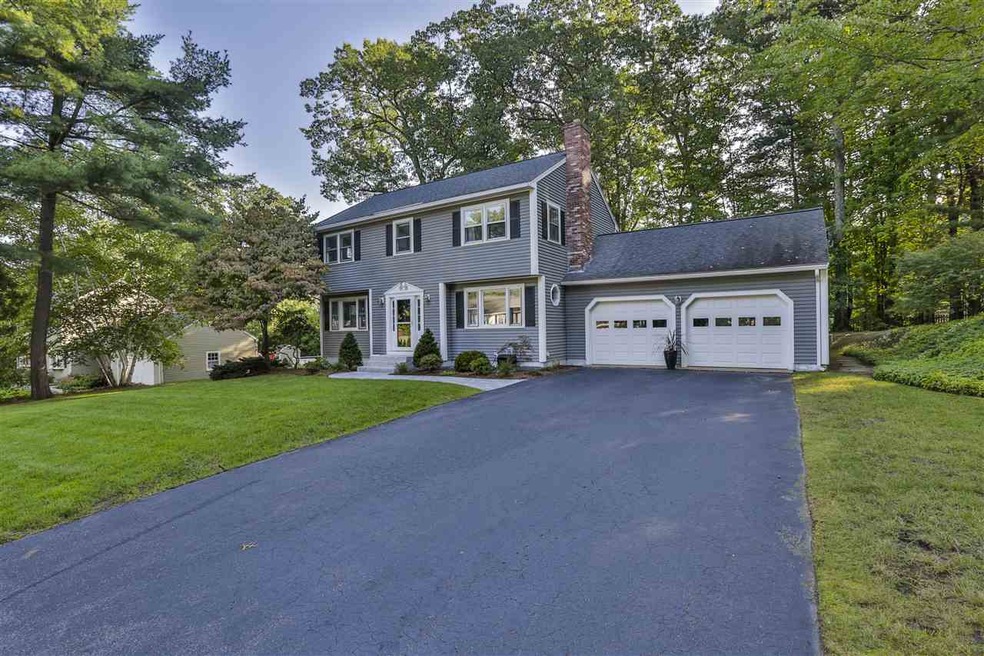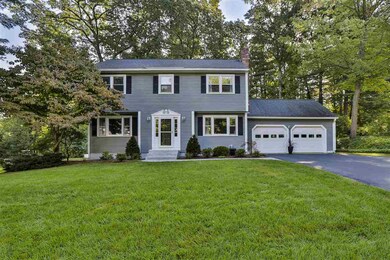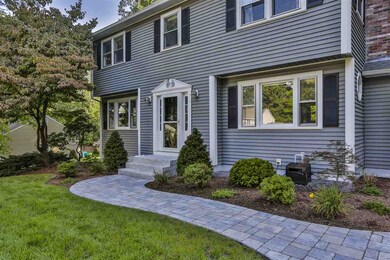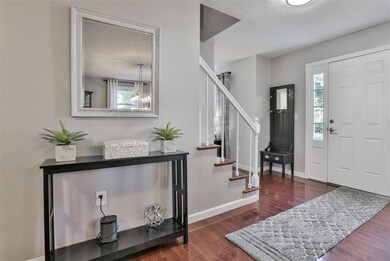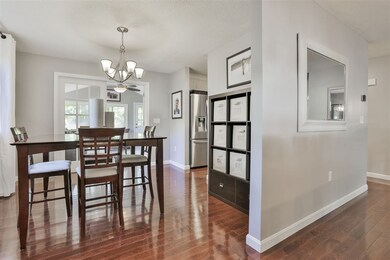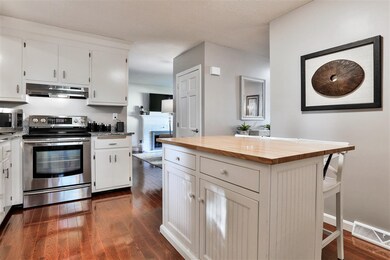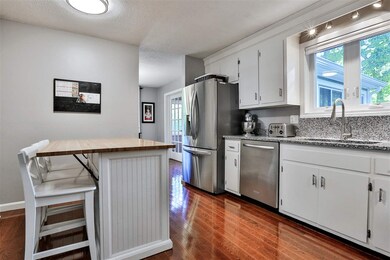
5 Byron Dr Nashua, NH 03062
Southwest Nashua NeighborhoodHighlights
- Colonial Architecture
- Enclosed patio or porch
- Double Pane Windows
- Wood Flooring
- 2 Car Attached Garage
- Kitchen Island
About This Home
As of June 2021Pride of Ownership Sparkles in this Long Hill Estates Colonial! Custom stone walkway with Granite steps leads you home inside this Freshly remodeled property.Custom Kitchen with granite counter tops and under mount sink, Kitchen Island with new over head lighting, New 1st floor Hardwoods , Tile flooring and Rugs throughout. Remodeled Bathrooms, Custom tile Fireplace, Remodeled Sun-room porch, Fully repainted interior and trim, Master bedroom with Bath and HUGE walk in closet, Beautiful landscaping, Bicentennial School. This home is PRISTINE !!!!
Last Agent to Sell the Property
Century 21 Cardinal License #036776 Listed on: 09/18/2018

Home Details
Home Type
- Single Family
Est. Annual Taxes
- $7,719
Year Built
- Built in 1983
Lot Details
- 0.42 Acre Lot
- Landscaped
- Level Lot
- Sprinkler System
Parking
- 2 Car Attached Garage
- Driveway
Home Design
- Colonial Architecture
- Concrete Foundation
- Wood Frame Construction
- Shingle Roof
- Vinyl Siding
Interior Spaces
- 1,972 Sq Ft Home
- 2-Story Property
- Ceiling Fan
- Wood Burning Fireplace
- Double Pane Windows
- Dining Area
- Fire and Smoke Detector
- Laundry on main level
Kitchen
- Electric Range
- Range Hood
- Dishwasher
- Kitchen Island
- Disposal
Flooring
- Wood
- Carpet
- Tile
Bedrooms and Bathrooms
- 3 Bedrooms
Basement
- Walk-Out Basement
- Basement Fills Entire Space Under The House
- Connecting Stairway
Outdoor Features
- Enclosed patio or porch
Utilities
- Forced Air Heating System
- Heating System Uses Natural Gas
- 150 Amp Service
- Natural Gas Water Heater
Listing and Financial Details
- Legal Lot and Block 15602 / 2447
Ownership History
Purchase Details
Home Financials for this Owner
Home Financials are based on the most recent Mortgage that was taken out on this home.Purchase Details
Home Financials for this Owner
Home Financials are based on the most recent Mortgage that was taken out on this home.Purchase Details
Purchase Details
Purchase Details
Home Financials for this Owner
Home Financials are based on the most recent Mortgage that was taken out on this home.Similar Homes in Nashua, NH
Home Values in the Area
Average Home Value in this Area
Purchase History
| Date | Type | Sale Price | Title Company |
|---|---|---|---|
| Warranty Deed | $520,000 | None Available | |
| Warranty Deed | $423,000 | -- | |
| Warranty Deed | -- | -- | |
| Quit Claim Deed | -- | -- | |
| Deed | $319,900 | -- |
Mortgage History
| Date | Status | Loan Amount | Loan Type |
|---|---|---|---|
| Open | $416,000 | Purchase Money Mortgage | |
| Previous Owner | $424,460 | VA | |
| Previous Owner | $423,000 | VA | |
| Previous Owner | $308,700 | Purchase Money Mortgage |
Property History
| Date | Event | Price | Change | Sq Ft Price |
|---|---|---|---|---|
| 06/02/2021 06/02/21 | Sold | $520,000 | +4.6% | $264 / Sq Ft |
| 04/14/2021 04/14/21 | Pending | -- | -- | -- |
| 04/07/2021 04/07/21 | For Sale | $497,000 | +17.5% | $252 / Sq Ft |
| 02/25/2019 02/25/19 | Sold | $423,000 | 0.0% | $215 / Sq Ft |
| 12/31/2018 12/31/18 | Off Market | $423,000 | -- | -- |
| 12/31/2018 12/31/18 | Pending | -- | -- | -- |
| 12/30/2018 12/30/18 | Off Market | $423,000 | -- | -- |
| 12/30/2018 12/30/18 | Pending | -- | -- | -- |
| 12/20/2018 12/20/18 | Price Changed | $429,900 | -2.3% | $218 / Sq Ft |
| 09/18/2018 09/18/18 | For Sale | $439,900 | -- | $223 / Sq Ft |
Tax History Compared to Growth
Tax History
| Year | Tax Paid | Tax Assessment Tax Assessment Total Assessment is a certain percentage of the fair market value that is determined by local assessors to be the total taxable value of land and additions on the property. | Land | Improvement |
|---|---|---|---|---|
| 2023 | $9,135 | $501,100 | $144,700 | $356,400 |
| 2022 | $9,055 | $501,100 | $144,700 | $356,400 |
| 2021 | $8,719 | $375,500 | $106,100 | $269,400 |
| 2020 | $8,490 | $375,500 | $106,100 | $269,400 |
| 2019 | $7,999 | $367,600 | $106,100 | $261,500 |
| 2018 | $7,797 | $367,600 | $106,100 | $261,500 |
| 2017 | $7,719 | $299,300 | $91,700 | $207,600 |
| 2016 | $7,503 | $299,300 | $91,700 | $207,600 |
| 2015 | $7,342 | $299,300 | $91,700 | $207,600 |
| 2014 | $7,198 | $299,300 | $91,700 | $207,600 |
Agents Affiliated with this Home
-

Seller's Agent in 2021
Maurice Robichaud
Arris Realty
(603) 759-6533
18 in this area
191 Total Sales
-
E
Buyer's Agent in 2021
Eileen Maxcy
Coldwell Banker Realty Andover MA
-

Seller's Agent in 2019
Richard Cardinal
Century 21 Cardinal
(603) 930-3052
39 Total Sales
Map
Source: PrimeMLS
MLS Number: 4719105
APN: NASH-000000-000000-002447B
- 5 Dryden Ave
- 16 Amble Rd
- 127 Peele Rd
- 169 E Dunstable Rd
- 5 Raven St
- 13 Raven St
- 10 Shelley Dr
- 1 Hayden St
- 12 New Searles Rd
- 18 Vieckis Dr
- 56 Lawndale Ave Unit 125127
- 27 New Searles Rd
- 45 Monica Dr
- 28 New Searles Rd
- 9 Orchard Ave Unit 11
- 13 Fountain Ln
- 2 Autumn Leaf Dr Unit 15
- 3 March St
- 36 Nightingale Rd
- 160 Daniel Webster Hwy Unit 331
