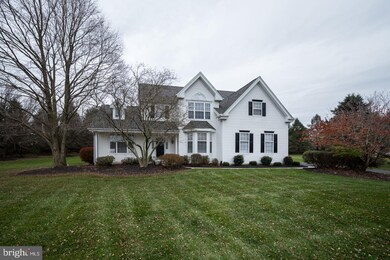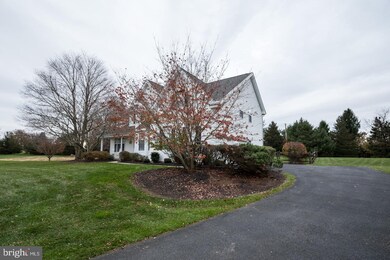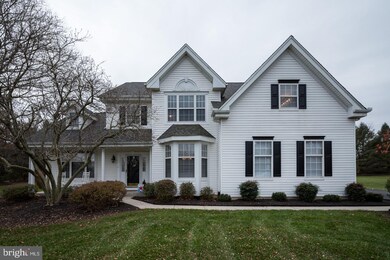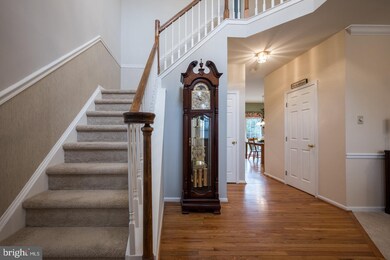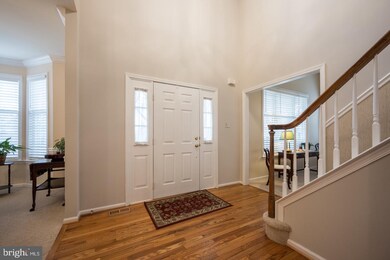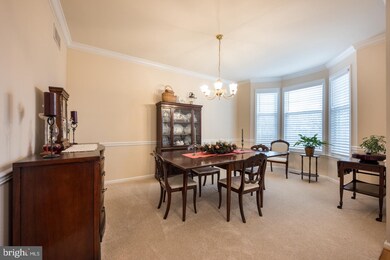
5 Caitlyn Ct Avondale, PA 19311
Estimated Value: $613,000 - $673,000
Highlights
- View of Trees or Woods
- 1 Acre Lot
- Private Lot
- Kennett High School Rated A-
- Deck
- Recreation Room
About This Home
As of February 2022Welcome to 5 Caitlyn Court in the wonderful community of The Gardens. This home is picture perfect! With over 3,400 square feet of bright living spaces, high ceilings, oversized windows, loaded kitchen, finished basement, gorgeous outdoor living area, fenced yard, and numerous upgrades and updates. All of this, sitting on 1 acre of scenic Chester County landscape on a cul-de-sac. Step inside to a 2-story foyer with hardwood floors and turned staircase. On either side of the foyer, you will find the bright dining room with bay window, crown molding, and chair molding, and the spacious living room with 11’ ceiling. Flow into the open living space joining the kitchen, dining area, and family room; the ideal configuration for savoring your daily routine. The kitchen features 42-inch cabinets, granite countertops, stainless steel appliances, center island with seating, and adjoining dining area with sliding glass doors leading outside. Spend your days and nights outside on the composite deck and patio with a peaceful wooded view; ideal for relaxing, dining, entertaining and just enjoying your surroundings. Open to the kitchen is the cozy family room with oversized windows, lovely built-ins, and gas fireplace in the middle of it all. Completing the first level is a laundry room and powder room for guests. Upstairs, you will find 4 spacious bedrooms including the master suite with vaulted ceiling, sitting area, and master bath with double door entry, double vanity, and soaking tub. This home also features a fully finished basement with spaces for an office, TV room, gym, or whatever your needs require, in addition to storage. Valuable upgrades include new Stainmaster carpet, new appliances and HVAC (2019), new hot water (2017) new roof (2019), new driveway (2017), driveway seal (2018), and fresh paint! Be sure to view the virtual tour and schedule a showing today!
Last Listed By
Long & Foster Real Estate, Inc. License #RS-0022204 Listed on: 12/06/2021

Home Details
Home Type
- Single Family
Est. Annual Taxes
- $9,195
Year Built
- Built in 1995
Lot Details
- 1 Acre Lot
- Cul-De-Sac
- Split Rail Fence
- Wood Fence
- Private Lot
- Level Lot
- Back, Front, and Side Yard
- Property is zoned R-10
HOA Fees
- $44 Monthly HOA Fees
Parking
- 2 Car Direct Access Garage
- 4 Driveway Spaces
- Side Facing Garage
- Garage Door Opener
Home Design
- Traditional Architecture
- Poured Concrete
- Pitched Roof
- Shingle Roof
- Aluminum Siding
- Vinyl Siding
- Concrete Perimeter Foundation
Interior Spaces
- Property has 2 Levels
- Traditional Floor Plan
- Built-In Features
- Chair Railings
- Crown Molding
- Vaulted Ceiling
- Ceiling Fan
- Recessed Lighting
- Fireplace With Glass Doors
- Gas Fireplace
- Vinyl Clad Windows
- Double Hung Windows
- Window Screens
- Sliding Doors
- Insulated Doors
- Six Panel Doors
- Family Room Off Kitchen
- Living Room
- Formal Dining Room
- Den
- Recreation Room
- Views of Woods
- Attic
Kitchen
- Eat-In Kitchen
- Gas Oven or Range
- Self-Cleaning Oven
- Built-In Microwave
- Dishwasher
- Stainless Steel Appliances
- Kitchen Island
- Upgraded Countertops
Flooring
- Wood
- Carpet
- Concrete
- Ceramic Tile
Bedrooms and Bathrooms
- 4 Bedrooms
- En-Suite Primary Bedroom
- Walk-In Closet
- Soaking Tub
- Bathtub with Shower
- Walk-in Shower
Laundry
- Laundry Room
- Laundry on main level
- Dryer
- Washer
Partially Finished Basement
- Heated Basement
- Basement Fills Entire Space Under The House
- Interior Basement Entry
- Space For Rooms
- Basement Windows
Home Security
- Storm Doors
- Flood Lights
Outdoor Features
- Deck
- Patio
- Exterior Lighting
Utilities
- Forced Air Heating and Cooling System
- 200+ Amp Service
- High-Efficiency Water Heater
- Natural Gas Water Heater
- Septic Equal To The Number Of Bedrooms
Community Details
- The Gardens Subdivision
Listing and Financial Details
- Tax Lot 0084.0300
- Assessor Parcel Number 60-03 -0084.0300
Ownership History
Purchase Details
Home Financials for this Owner
Home Financials are based on the most recent Mortgage that was taken out on this home.Purchase Details
Home Financials for this Owner
Home Financials are based on the most recent Mortgage that was taken out on this home.Purchase Details
Home Financials for this Owner
Home Financials are based on the most recent Mortgage that was taken out on this home.Similar Homes in Avondale, PA
Home Values in the Area
Average Home Value in this Area
Purchase History
| Date | Buyer | Sale Price | Title Company |
|---|---|---|---|
| Hobbs Richard | $565,000 | None Listed On Document | |
| Krieger John M | $250,000 | -- | |
| Foresman John P | -- | -- |
Mortgage History
| Date | Status | Borrower | Loan Amount |
|---|---|---|---|
| Open | Hobbs Richard | $508,500 | |
| Previous Owner | Krieger John M | $155,705 | |
| Previous Owner | Krieger John M | $185,000 | |
| Previous Owner | Foresman John P | $180,000 |
Property History
| Date | Event | Price | Change | Sq Ft Price |
|---|---|---|---|---|
| 02/10/2022 02/10/22 | Sold | $565,000 | +4.6% | $166 / Sq Ft |
| 12/10/2021 12/10/21 | Pending | -- | -- | -- |
| 12/06/2021 12/06/21 | For Sale | $540,000 | -- | $158 / Sq Ft |
Tax History Compared to Growth
Tax History
| Year | Tax Paid | Tax Assessment Tax Assessment Total Assessment is a certain percentage of the fair market value that is determined by local assessors to be the total taxable value of land and additions on the property. | Land | Improvement |
|---|---|---|---|---|
| 2024 | $9,655 | $241,080 | $53,580 | $187,500 |
| 2023 | $9,331 | $241,080 | $53,580 | $187,500 |
| 2022 | $9,195 | $241,080 | $53,580 | $187,500 |
| 2021 | $9,102 | $241,080 | $53,580 | $187,500 |
| 2020 | $8,929 | $241,080 | $53,580 | $187,500 |
| 2019 | $8,808 | $241,080 | $53,580 | $187,500 |
| 2018 | $8,671 | $241,080 | $53,580 | $187,500 |
| 2017 | $8,493 | $241,080 | $53,580 | $187,500 |
| 2016 | $956 | $241,080 | $53,580 | $187,500 |
| 2015 | $956 | $241,080 | $53,580 | $187,500 |
| 2014 | $956 | $241,080 | $53,580 | $187,500 |
Agents Affiliated with this Home
-
Michael McKee

Seller's Agent in 2022
Michael McKee
Long & Foster
(610) 247-9154
28 in this area
466 Total Sales
-
Elizabeth McKee

Seller Co-Listing Agent in 2022
Elizabeth McKee
Long & Foster
(610) 420-1686
24 in this area
255 Total Sales
-
Robert Oswald

Buyer's Agent in 2022
Robert Oswald
Compass RE
(267) 421-1471
1 in this area
106 Total Sales
Map
Source: Bright MLS
MLS Number: PACT2012088
APN: 60-003-0084.0300
- 110 Daniel Dr
- 8841 Gap Newport Pike
- 1003 Newark Rd
- 413 Bucktoe Rd
- 1 Hiview Dr
- 112 Reese St
- 100 Fernwood Dr
- 284 Starr Rd
- 175 Ellicott Rd
- 1265 W Baltimore Pike
- 108 Carisbrooke Ct
- 183 Ellicott Rd
- 179 Ellicott Rd
- 167 Ellicott Rd
- 222 Honey Locust Dr
- 208 Honey Locust Dr
- 100 Declan Unit HAWTHORNE
- 100 Declan Unit MAGNOLIA
- 100 Declan Unit SAVANNAH
- 100 Declan Unit NOTTINGHAM

