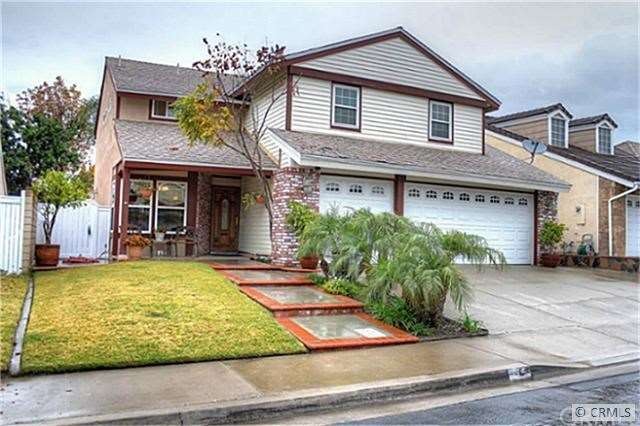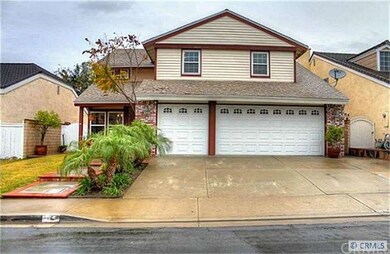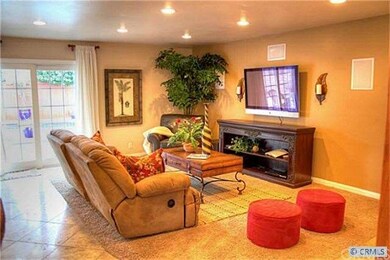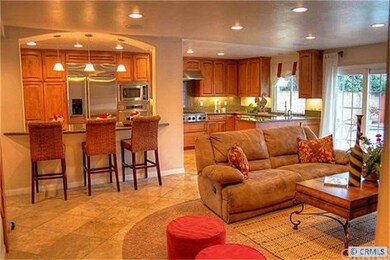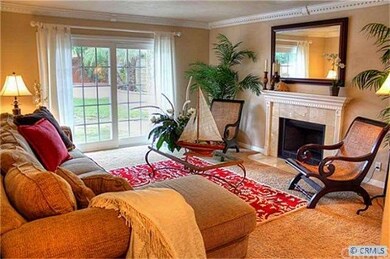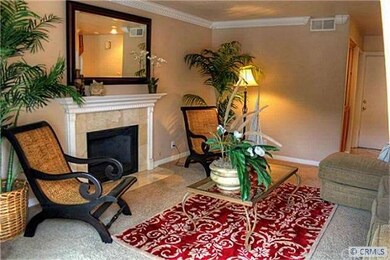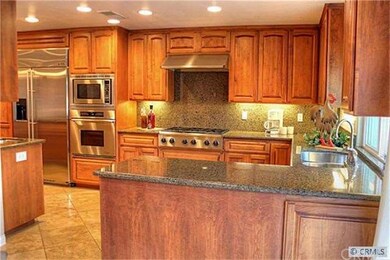
5 Calhoun Irvine, CA 92620
Northwood NeighborhoodHighlights
- Heated Spa
- Primary Bedroom Suite
- Pool View
- Northwood Elementary School Rated A
- Bonus Room
- 1-minute walk to Pepperwood Park
About This Home
As of March 2013BACK ON THE MARKET. NOW YOU HAVE AN OPPORTUNITY TO MAKE THIS GORGEOUS HOME YOURS!! LIST OF ALL UPGRADES ATTACHED. A lovely single family home in a PRIME neighborhood!!! Located in a QUIET CUL-DE-SAC & just a few steps to the neighborhood PARK! SPACIOS living & family room, downstairs has Travertine flooring & shag carpeting. kitchen is absolutely GORGEOUS...Custom cabinets with GLIDER INSERTS, GRANITE counter top w/granite backsplash, Vegetable sink in Island w/garbage disposal, STAINLESS STEEL appliances, Dacor Convection Oven & Microwave Oven, 6 burner Dacor stove top, Bosch Dishwasher, GE Monogram subzero refrigerator, RECESSED & CUSTOM LIGHTINGS. Master bath offers CUSTOM cabinetry, Tumbled STONE tile, DUAL shower, hanging glass shower door, Jacuzzi tub. Master suite with TWO WALK-IN closets, & extra storage space in master bathroom. Bonus room includes new maple cabinets & work stations. new windows/sliding glass doors, All NEW COPPER PIPING, NEW AC & ducting, NEW Heating unit, recessed lighting,plantation shutters, ceiling fans. Pool was completely overhauled & NEW POOL HEATER.
Last Agent to Sell the Property
CENTURY 21 Affiliated License #01390320 Listed on: 01/25/2013

Home Details
Home Type
- Single Family
Est. Annual Taxes
- $14,865
Year Built
- Built in 1977
Lot Details
- 5,150 Sq Ft Lot
- Private Yard
Parking
- 3 Car Attached Garage
- Parking Available
- Three Garage Doors
Home Design
- Brick Exterior Construction
- Composition Roof
Interior Spaces
- 2,503 Sq Ft Home
- Crown Molding
- Recessed Lighting
- Fireplace With Gas Starter
- Plantation Shutters
- Blinds
- Window Screens
- Sliding Doors
- Living Room
- Bonus Room
- Pool Views
Kitchen
- Eat-In Kitchen
- Dishwasher
- Granite Countertops
Flooring
- Carpet
- Stone
Bedrooms and Bathrooms
- 5 Bedrooms
- All Upper Level Bedrooms
- Primary Bedroom Suite
Laundry
- Laundry Room
- Laundry in Garage
Pool
- Heated Spa
- In Ground Spa
- Private Pool
Outdoor Features
- Patio
Utilities
- Central Heating and Cooling System
- Sewer Paid
Listing and Financial Details
- Tax Lot 37
- Tax Tract Number 9156
- Assessor Parcel Number 52913311
Ownership History
Purchase Details
Purchase Details
Home Financials for this Owner
Home Financials are based on the most recent Mortgage that was taken out on this home.Purchase Details
Home Financials for this Owner
Home Financials are based on the most recent Mortgage that was taken out on this home.Similar Home in Irvine, CA
Home Values in the Area
Average Home Value in this Area
Purchase History
| Date | Type | Sale Price | Title Company |
|---|---|---|---|
| Grant Deed | $1,220,000 | Fidelity Natl Title Orange | |
| Grant Deed | $846,500 | North American Title Company | |
| Grant Deed | $380,000 | First Southwestern Title Co |
Mortgage History
| Date | Status | Loan Amount | Loan Type |
|---|---|---|---|
| Previous Owner | $625,000 | New Conventional | |
| Previous Owner | $680,000 | Unknown | |
| Previous Owner | $128,000 | Stand Alone Second | |
| Previous Owner | $549,000 | Unknown | |
| Previous Owner | $88,500 | Credit Line Revolving | |
| Previous Owner | $50,000 | Credit Line Revolving | |
| Previous Owner | $50,000 | Credit Line Revolving | |
| Previous Owner | $390,000 | Unknown | |
| Previous Owner | $347,500 | Unknown | |
| Previous Owner | $39,000 | Credit Line Revolving | |
| Previous Owner | $341,620 | No Value Available |
Property History
| Date | Event | Price | Change | Sq Ft Price |
|---|---|---|---|---|
| 07/30/2017 07/30/17 | Rented | $4,000 | 0.0% | -- |
| 07/19/2017 07/19/17 | Under Contract | -- | -- | -- |
| 06/06/2017 06/06/17 | Price Changed | $4,000 | -13.0% | $2 / Sq Ft |
| 04/29/2017 04/29/17 | For Rent | $4,600 | 0.0% | -- |
| 03/18/2013 03/18/13 | Sold | $846,500 | +0.2% | $338 / Sq Ft |
| 02/13/2013 02/13/13 | Pending | -- | -- | -- |
| 02/12/2013 02/12/13 | Price Changed | $845,000 | +3.7% | $338 / Sq Ft |
| 01/25/2013 01/25/13 | For Sale | $815,000 | -- | $326 / Sq Ft |
Tax History Compared to Growth
Tax History
| Year | Tax Paid | Tax Assessment Tax Assessment Total Assessment is a certain percentage of the fair market value that is determined by local assessors to be the total taxable value of land and additions on the property. | Land | Improvement |
|---|---|---|---|---|
| 2024 | $14,865 | $1,415,911 | $1,198,780 | $217,131 |
| 2023 | $14,482 | $1,388,149 | $1,175,275 | $212,874 |
| 2022 | $14,215 | $1,360,931 | $1,152,231 | $208,700 |
| 2021 | $13,895 | $1,334,247 | $1,129,639 | $204,608 |
| 2020 | $13,818 | $1,320,566 | $1,118,056 | $202,510 |
| 2019 | $13,512 | $1,294,673 | $1,096,133 | $198,540 |
| 2018 | $13,278 | $1,269,288 | $1,074,640 | $194,648 |
| 2017 | $13,006 | $1,244,400 | $1,053,568 | $190,832 |
| 2016 | $8,946 | $880,558 | $693,000 | $187,558 |
| 2015 | $8,812 | $867,332 | $682,591 | $184,741 |
| 2014 | $8,640 | $850,343 | $669,220 | $181,123 |
Agents Affiliated with this Home
-

Seller's Agent in 2017
Jason Lin
Desert Sky Real Estate Inc.
(949) 656-5556
24 Total Sales
-

Buyer's Agent in 2017
Steve Colvin
Premier Cal Realty, Inc.
(949) 633-7014
1 in this area
76 Total Sales
-

Seller's Agent in 2013
Affie Setoodeh
CENTURY 21 Affiliated
(949) 510-0740
29 in this area
89 Total Sales
Map
Source: California Regional Multiple Listing Service (CRMLS)
MLS Number: S724179
APN: 529-133-11
