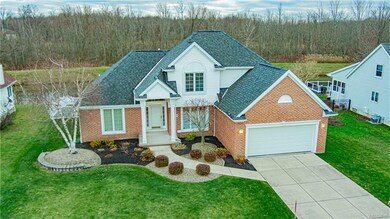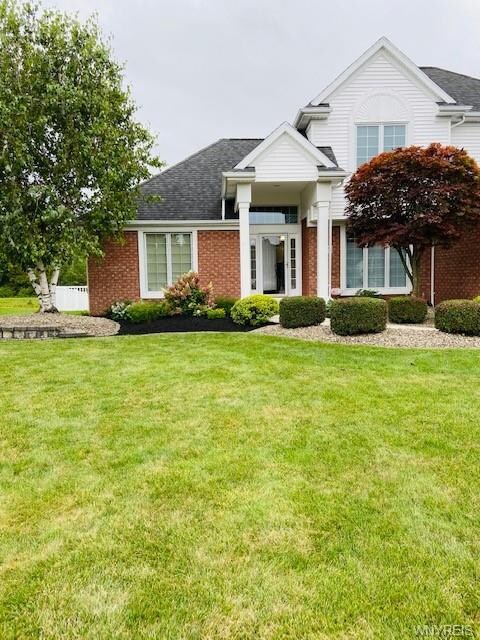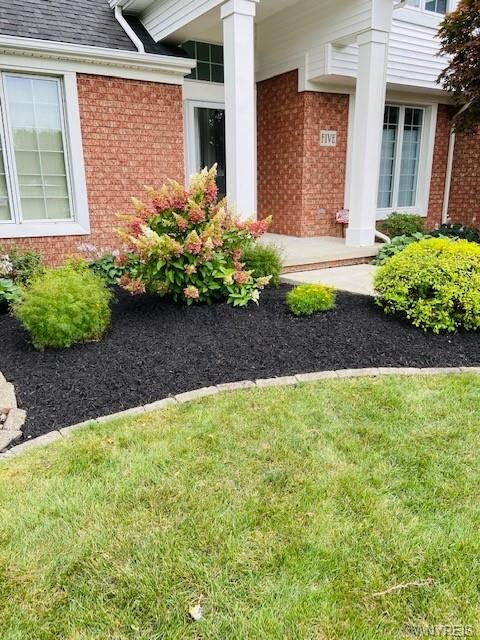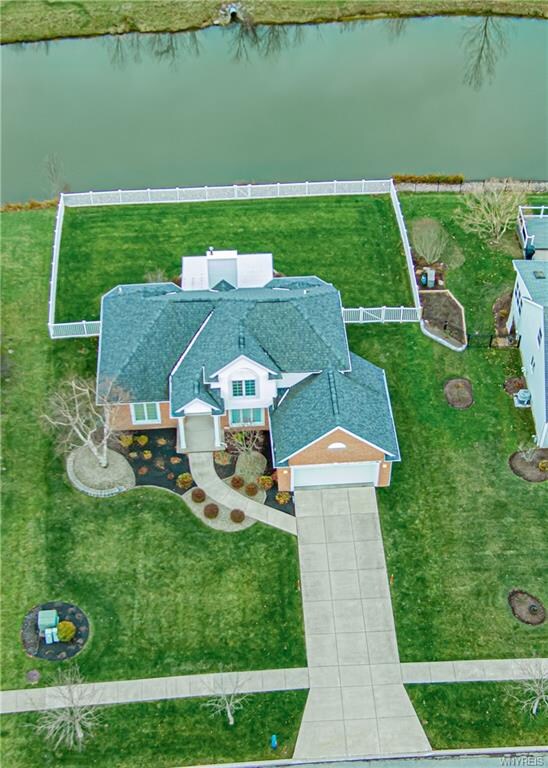Exquisite and meticulously maintained custom Woodbridge built contemporary style raised ranch. Magnificent updated kitchen with maple cabinets, granite, pristine appliances, and brand new pella windows with priceless view to the private park-like backyard with pond. Ultra modern primary bedroom with private en suite, jacuzzi tub, high end fixtures and tile, and creative storage designed walk in closet. Gleaming hardwood floors through-out main floor, formal dining room, and impressive living room with gas fireplace. Generous sized bedrooms on second floor with inviting guest bath and built in creative storage closet. Vast finished storage with custom built in cabinetry and cedar closet, and so many possibilities including home office, remote learning center, and work shop. Just a few of the updates include insulated garage door, concrete in front of garage and walkway, roof, AC, switchplates, outlet covers,light fixtures,ceiling fan,window treatments,paint,fence,professionally landscaped,pergola,basement,custom built ins,HWT(s),and pella windows. Matterport tour/floorplans available for this beyond impressive home!






