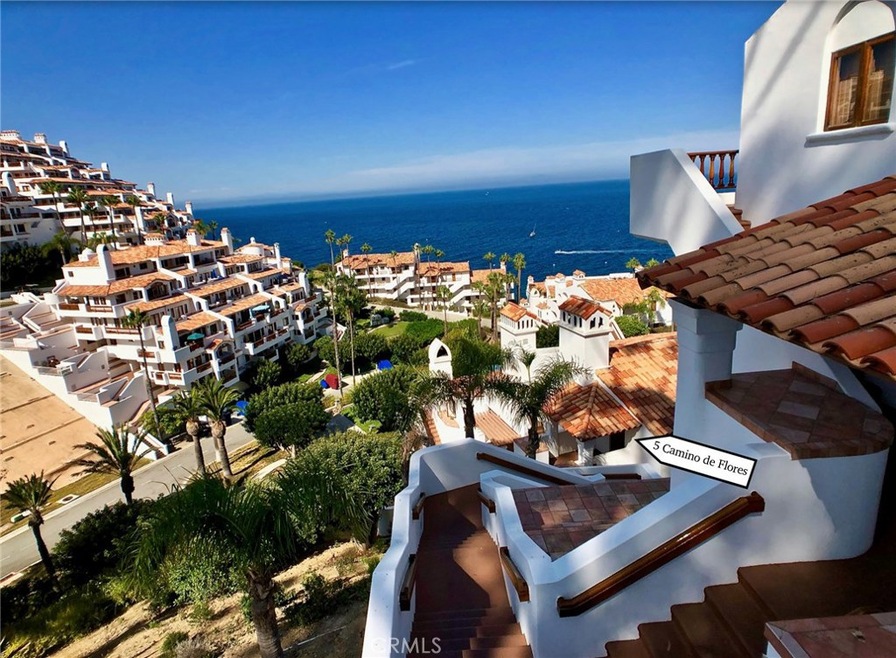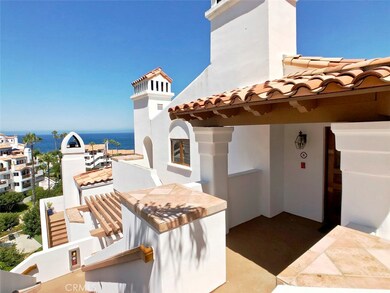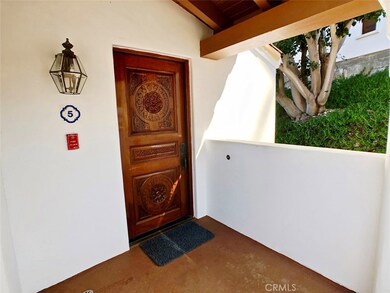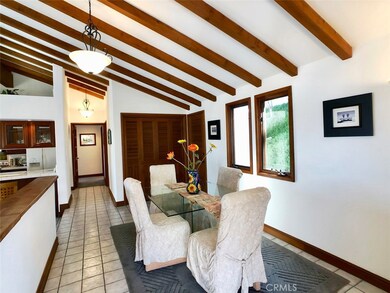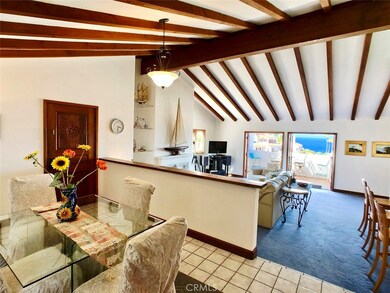
5 Camino de Flores Unit 46 Avalon, CA 90704
Highlights
- Ocean View
- Boat Dock
- 24-Hour Security
- Property has ocean access
- Fitness Center
- Heated In Ground Pool
About This Home
As of October 2023Nestled in the exclusive complex of Hamilton Cove on Catalina Island. This spacious, corner unit boasts high, beamed ceilings in the living space. The fireplace is located in the living room for those relaxing fall/winter days and nights. French doors leading out to the deck with ocean views from the living space and bedroom. One level with entry currently being used as the dining area. The bedroom also has french doors leasing out to the deck. Plenty of storage throughout. All furniture, furnishings, appliances, golf cart and original oil paintings are included. Washer/dryer is inside of the property which is a plus. Close to the pool and clubhouse. This property retains a C.U.P. (Conditional Use Permit) for short term rental.
Last Agent to Sell the Property
Kelly Nelson Brown Real Estate License #01313763 Listed on: 08/07/2019
Co-Listed By
Esther Choi
Catalina Island Real Estate License #01206955
Property Details
Home Type
- Condominium
Est. Annual Taxes
- $15,406
Year Built
- Built in 1985
Lot Details
- End Unit
- 1 Common Wall
- Fenced
- Fence is in good condition
HOA Fees
- $930 Monthly HOA Fees
Property Views
- Ocean
- Neighborhood
Home Design
- Mediterranean Architecture
- Turnkey
- Spanish Tile Roof
Interior Spaces
- 1,257 Sq Ft Home
- Open Floorplan
- Furnished
- Beamed Ceilings
- High Ceiling
- Ceiling Fan
- Wood Frame Window
- French Doors
- Family Room Off Kitchen
- Living Room with Fireplace
- Living Room with Attached Deck
Kitchen
- Open to Family Room
- Eat-In Kitchen
- Electric Oven
- Electric Range
- Microwave
- Dishwasher
- Tile Countertops
- Disposal
Flooring
- Carpet
- Tile
Bedrooms and Bathrooms
- 1 Main Level Bedroom
- Tile Bathroom Countertop
- Dual Sinks
- Bathtub
- Walk-in Shower
- Exhaust Fan In Bathroom
Laundry
- Laundry Room
- Dryer
- Washer
Home Security
Parking
- Parking Available
- Paved Parking
- Guest Parking
- Parking Lot
- Assigned Parking
Accessible Home Design
- Doors swing in
- More Than Two Accessible Exits
Pool
- Heated In Ground Pool
- Fence Around Pool
Outdoor Features
- Property has ocean access
- Beach Access
- Docks
- Patio
Location
- Property is near a clubhouse
Utilities
- Central Heating
- Radiant Heating System
Listing and Financial Details
- Tax Lot 1
- Tax Tract Number 69836
- Assessor Parcel Number 7480049062
Community Details
Overview
- 188 Units
- Hamilton Cove HOA, Phone Number (310) 510-9500
- Maintained Community
- Near a National Forest
Amenities
- Outdoor Cooking Area
- Community Barbecue Grill
- Picnic Area
- Sauna
- Clubhouse
- Banquet Facilities
Recreation
- Boat Dock
- Tennis Courts
- Community Playground
- Fitness Center
- Community Pool
- Community Spa
- Fishing
Pet Policy
- Pets Allowed
- Pet Restriction
Security
- 24-Hour Security
- Carbon Monoxide Detectors
- Fire and Smoke Detector
Ownership History
Purchase Details
Home Financials for this Owner
Home Financials are based on the most recent Mortgage that was taken out on this home.Purchase Details
Purchase Details
Home Financials for this Owner
Home Financials are based on the most recent Mortgage that was taken out on this home.Purchase Details
Similar Homes in Avalon, CA
Home Values in the Area
Average Home Value in this Area
Purchase History
| Date | Type | Sale Price | Title Company |
|---|---|---|---|
| Grant Deed | $1,100,000 | Chicago Title Company | |
| Interfamily Deed Transfer | -- | None Available | |
| Grant Deed | $650,000 | Chicago Title Company | |
| Interfamily Deed Transfer | -- | Guardian Title |
Mortgage History
| Date | Status | Loan Amount | Loan Type |
|---|---|---|---|
| Previous Owner | $585,000 | New Conventional | |
| Previous Owner | $332,000 | Unknown | |
| Previous Owner | $185,000 | Unknown |
Property History
| Date | Event | Price | Change | Sq Ft Price |
|---|---|---|---|---|
| 10/20/2023 10/20/23 | Sold | $1,100,000 | -4.3% | $875 / Sq Ft |
| 09/26/2023 09/26/23 | Pending | -- | -- | -- |
| 09/13/2023 09/13/23 | For Sale | $1,150,000 | +76.9% | $915 / Sq Ft |
| 05/29/2020 05/29/20 | Sold | $650,000 | -11.0% | $517 / Sq Ft |
| 04/28/2020 04/28/20 | Pending | -- | -- | -- |
| 11/04/2019 11/04/19 | Price Changed | $730,000 | -2.7% | $581 / Sq Ft |
| 08/07/2019 08/07/19 | For Sale | $750,000 | -- | $597 / Sq Ft |
Tax History Compared to Growth
Tax History
| Year | Tax Paid | Tax Assessment Tax Assessment Total Assessment is a certain percentage of the fair market value that is determined by local assessors to be the total taxable value of land and additions on the property. | Land | Improvement |
|---|---|---|---|---|
| 2024 | $15,406 | $1,100,000 | $660,000 | $440,000 |
| 2023 | $10,239 | $683,265 | $210,235 | $473,030 |
| 2022 | $9,622 | $669,868 | $206,113 | $463,755 |
| 2021 | $9,343 | $656,734 | $202,072 | $454,662 |
| 2020 | $10,928 | $796,584 | $541,680 | $254,904 |
| 2019 | $10,777 | $780,965 | $531,059 | $249,906 |
| 2018 | $10,552 | $765,653 | $520,647 | $245,006 |
| 2016 | $7,969 | $582,000 | $395,800 | $186,200 |
| 2015 | $6,985 | $530,000 | $360,400 | $169,600 |
| 2014 | $6,535 | $710,673 | $483,260 | $227,413 |
Agents Affiliated with this Home
-
Jordan Lake

Seller's Agent in 2023
Jordan Lake
Earl Schrader
(310) 386-4928
50 in this area
50 Total Sales
-
Janelle File

Seller Co-Listing Agent in 2023
Janelle File
Compass
(949) 466-5661
1 in this area
114 Total Sales
-
Kelly Brown

Seller's Agent in 2020
Kelly Brown
Kelly Nelson Brown Real Estate
(949) 637-0225
27 in this area
30 Total Sales
-
E
Seller Co-Listing Agent in 2020
Esther Choi
Catalina Island Real Estate
Map
Source: California Regional Multiple Listing Service (CRMLS)
MLS Number: SB19188393
APN: 7480-049-062
- 89 Playa Azul
- 60 Playa Azul
- 36 Camino de Flores Unit 69
- 41 Camino de Flores Unit 66
- 27 Camino de Flores Unit 76
- 42 Camino de Flores Unit 60
- 36 Playa Azul
- 30 Camino de Flores Unit 71
- 211 Mar de Cortez
- 117 Maiden Ln
- 335 Whittley Ave Unit 10
- 318 E Whittley Ave Unit 2
- 320 Metropole Ave Unit C
- 320 Metropole Ave Unit B
- 358 Metropole Ave
- 308 Catalina Ave
- 0 Tremont St Unit SB25079663
- 133 Upper Terrace Rd
- 35 Cabrillo Dr
- 1 Cabrillo Dr
