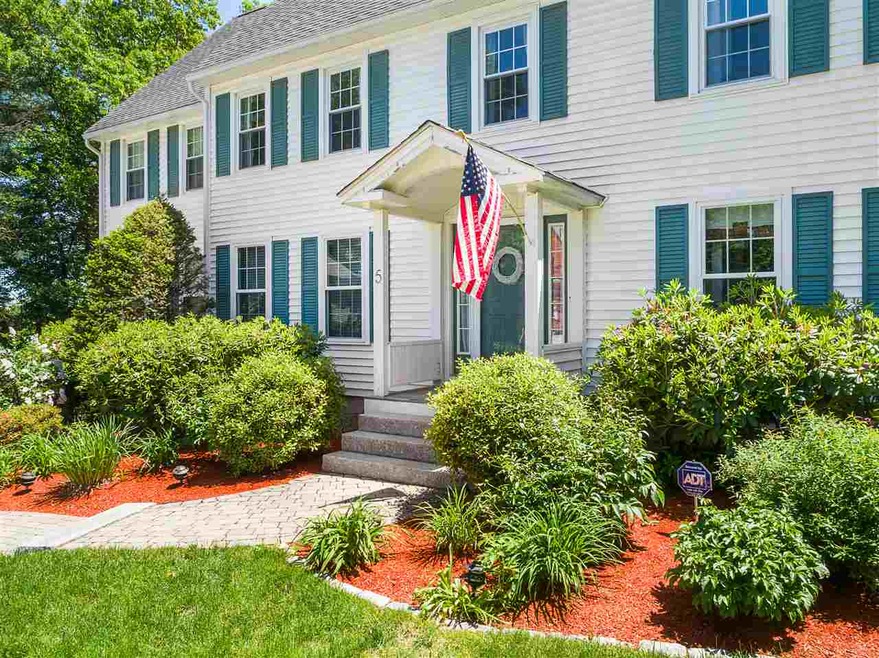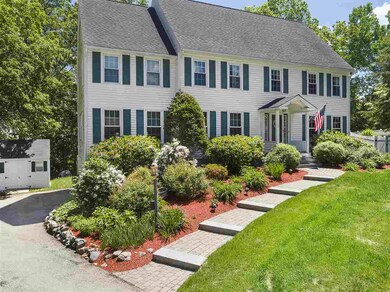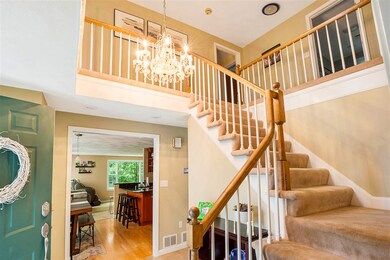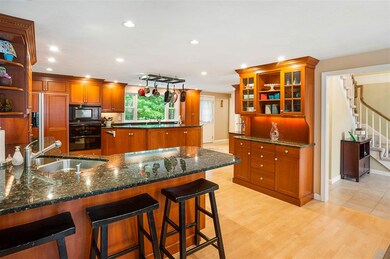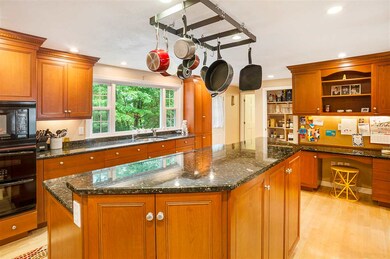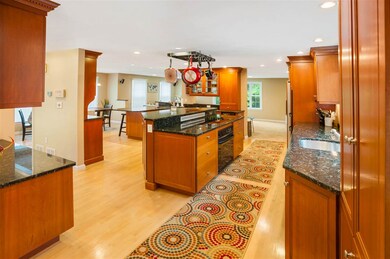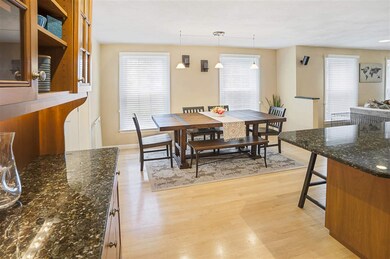
5 Cardinal Cir Nashua, NH 03063
Northwest Nashua NeighborhoodHighlights
- Sauna
- Deck
- Cathedral Ceiling
- Colonial Architecture
- Multiple Fireplaces
- Wood Flooring
About This Home
As of April 2020AMAZING KITCHEN! Walls have been opened up to create the ultimate gourmet kitchen with 2 sinks, 3 ovens, downdraft cook top, walk-in pantry, and endless counter space. The solid cherry cabinets, desk area & built-in hutch are topped with stunning granite counter tops. The outdoor renovation is equally impressive. Custom patios, rock walls and perennial gardens have been created and enclosed in a private fenced back yard. The home also features a finished 3rd floor media room plus an additional bedroom or office. Hide away in the master bedroom suite complete with a gas fireplace, cathedral ceiling, walk-in closet, luxurious jet tub & separate shower. Great neighborhood, convenient location, amazing amenities.....
Home Details
Home Type
- Single Family
Est. Annual Taxes
- $9,555
Year Built
- Built in 1980
Lot Details
- 0.32 Acre Lot
- Property is Fully Fenced
- Landscaped
- Level Lot
- Irrigation
- Property is zoned Residential R9
Parking
- 2 Car Direct Access Garage
- Automatic Garage Door Opener
- Driveway
Home Design
- Colonial Architecture
- Poured Concrete
- Wood Frame Construction
- Shingle Roof
- Vinyl Siding
Interior Spaces
- 3-Story Property
- Cathedral Ceiling
- Skylights
- Multiple Fireplaces
- Gas Fireplace
- Open Floorplan
- Dining Area
- Sauna
- Laundry on main level
Kitchen
- Open to Family Room
- Walk-In Pantry
- Double Oven
- Down Draft Cooktop
- Microwave
- Dishwasher
- Kitchen Island
- Disposal
Flooring
- Wood
- Carpet
- Ceramic Tile
Bedrooms and Bathrooms
- 4 Bedrooms
- En-Suite Primary Bedroom
- Walk-In Closet
- Bathroom on Main Level
- Whirlpool Bathtub
Partially Finished Basement
- Basement Fills Entire Space Under The House
- Connecting Stairway
- Interior Basement Entry
- Basement Storage
Home Security
- Home Security System
- Fire and Smoke Detector
Accessible Home Design
- Hard or Low Nap Flooring
Outdoor Features
- Deck
- Patio
- Outbuilding
Schools
- Birch Hill Elementary School
- Elm Street Middle School
- Nashua High School North
Utilities
- Forced Air Zoned Heating System
- Heating System Uses Gas
- 200+ Amp Service
- Liquid Propane Gas Water Heater
Community Details
- Parrish Hill Subdivision
Listing and Financial Details
- Legal Lot and Block 0000F-00799 / 0000F-00799
Ownership History
Purchase Details
Home Financials for this Owner
Home Financials are based on the most recent Mortgage that was taken out on this home.Purchase Details
Home Financials for this Owner
Home Financials are based on the most recent Mortgage that was taken out on this home.Similar Homes in Nashua, NH
Home Values in the Area
Average Home Value in this Area
Purchase History
| Date | Type | Sale Price | Title Company |
|---|---|---|---|
| Warranty Deed | $485,000 | -- | |
| Warranty Deed | $245,000 | -- |
Mortgage History
| Date | Status | Loan Amount | Loan Type |
|---|---|---|---|
| Open | $109,100 | Credit Line Revolving | |
| Open | $505,000 | Stand Alone Refi Refinance Of Original Loan | |
| Closed | $508,250 | Stand Alone Refi Refinance Of Original Loan | |
| Closed | $388,000 | Purchase Money Mortgage | |
| Closed | $72,750 | Credit Line Revolving | |
| Previous Owner | $100,000 | Unknown | |
| Previous Owner | $220,500 | No Value Available |
Property History
| Date | Event | Price | Change | Sq Ft Price |
|---|---|---|---|---|
| 04/24/2020 04/24/20 | Sold | $535,000 | -1.8% | $126 / Sq Ft |
| 03/25/2020 03/25/20 | Pending | -- | -- | -- |
| 03/06/2020 03/06/20 | For Sale | $545,000 | +12.4% | $128 / Sq Ft |
| 04/20/2016 04/20/16 | Sold | $485,000 | -2.9% | $142 / Sq Ft |
| 03/24/2016 03/24/16 | Pending | -- | -- | -- |
| 03/08/2016 03/08/16 | For Sale | $499,500 | -- | $146 / Sq Ft |
Tax History Compared to Growth
Tax History
| Year | Tax Paid | Tax Assessment Tax Assessment Total Assessment is a certain percentage of the fair market value that is determined by local assessors to be the total taxable value of land and additions on the property. | Land | Improvement |
|---|---|---|---|---|
| 2023 | $10,954 | $600,900 | $141,500 | $459,400 |
| 2022 | $10,858 | $600,900 | $141,500 | $459,400 |
| 2021 | $10,491 | $451,800 | $113,200 | $338,600 |
| 2020 | $10,195 | $450,900 | $113,200 | $337,700 |
| 2019 | $9,803 | $450,500 | $113,200 | $337,300 |
| 2018 | $9,555 | $450,500 | $113,200 | $337,300 |
| 2017 | $10,117 | $392,300 | $96,700 | $295,600 |
| 2016 | $9,835 | $392,300 | $96,700 | $295,600 |
| 2015 | $9,160 | $373,400 | $96,700 | $276,700 |
| 2014 | $8,980 | $373,400 | $96,700 | $276,700 |
Agents Affiliated with this Home
-
Carol Griffin

Seller's Agent in 2020
Carol Griffin
East Key Realty
(603) 231-2473
5 in this area
57 Total Sales
-
Dean Demagistris

Buyer's Agent in 2020
Dean Demagistris
BHHS Verani Bedford
(603) 860-2097
2 in this area
88 Total Sales
-
Cheryl Kisiday

Seller's Agent in 2016
Cheryl Kisiday
Keller Williams Gateway Realty
(603) 883-8400
7 in this area
104 Total Sales
Map
Source: PrimeMLS
MLS Number: 4796699
APN: NASH-000000-000000-000799F
- 6 Cornwall Ln Unit 7
- 22 Cathedral Cir
- 9 Pope Cir
- 7 Nelson St
- 26 Coburn Ave
- 27 Country Hill Rd Unit U90
- 15 Cheshire St
- 17 Briand Dr
- 155 Shore Dr
- 92 Coburn Woods
- 111 Coburn Ave Unit 189H
- 111 Coburn Ave Unit 16 Coburn Woods
- 111 Coburn Ave Unit 185
- 10 Benjamins Way
- 3 Theresa Way
- 38 Dianne St
- 11 Settlement Way
- 10 Woodland Dr
- 20 Ledgewood Hills Dr Unit 103
- 500 Candlewood Park Unit 21
