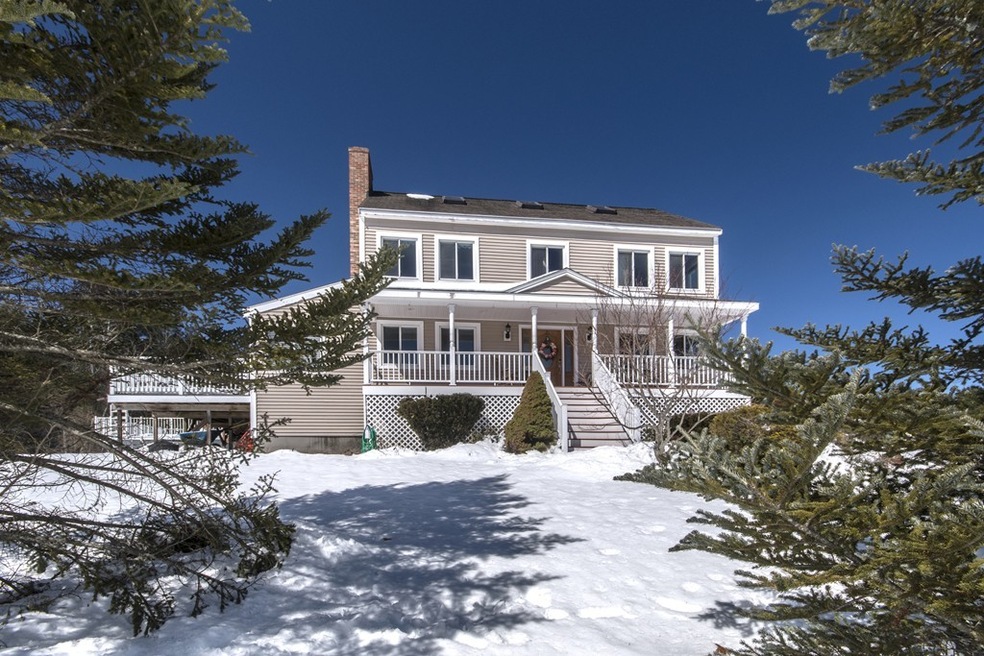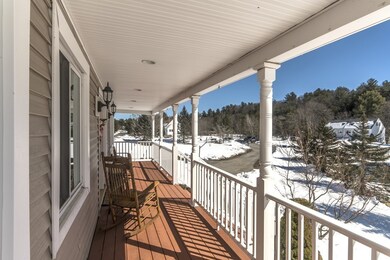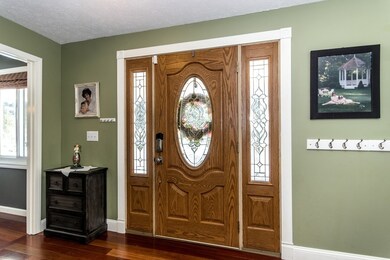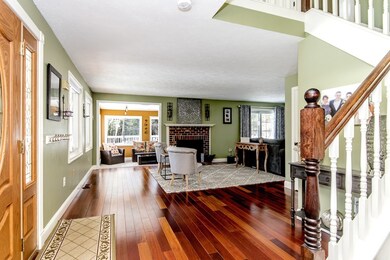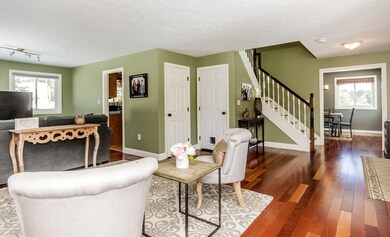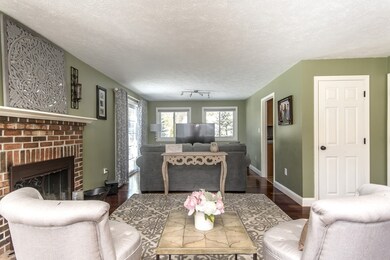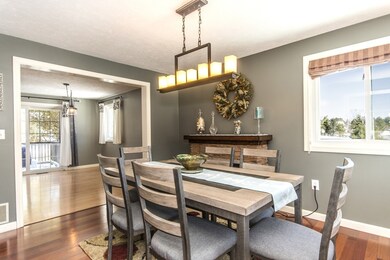
5 Catamount Rd Londonderry, NH 03053
Estimated Value: $644,000 - $696,000
Highlights
- Above Ground Pool
- Wood Flooring
- Porch
- Deck
- Attic
- Forced Air Heating and Cooling System
About This Home
As of May 2018Welcome home to this masterfully designed, open concept Colonial with 4 levels of living space and many quality upgrades throughout. Step onto the farmers porch with composite decking into the light filled living room with cherry wood floors, fireplace & cozy sunroom which opens to the large decks and above ground pool in the expansive yard. 1st floor include a spacious eat in kitchen with beautiful cabinets, stone counters, SS appliances & slider to back deck and as well as formal Dining Room. Up the custom staircase to the second level for 3 spacious bedrooms with oak flooring, including master with walk in closet and private bath. Continue to 3rd level for an open and bright finished loft area, perfect for a children's Playroom or Game room with skylights and separate 4th bedroom or home office. A finished basement with 3/4 bath adds much more living space with so many possibilities for your family. This home has some Smart Technology features and is convenient to 93. Don't miss!
Home Details
Home Type
- Single Family
Est. Annual Taxes
- $9,001
Year Built
- Built in 1985
Lot Details
- 1.01
Kitchen
- Range
- Microwave
- Dishwasher
Flooring
- Wood
- Wall to Wall Carpet
- Tile
- Vinyl
Outdoor Features
- Above Ground Pool
- Deck
- Storage Shed
- Porch
Utilities
- Forced Air Heating and Cooling System
- Cooling System Mounted In Outer Wall Opening
- Heating System Uses Oil
- Oil Water Heater
- Private Sewer
Additional Features
- Attic
- Basement
Listing and Financial Details
- Assessor Parcel Number M:007 L:108-13
Ownership History
Purchase Details
Home Financials for this Owner
Home Financials are based on the most recent Mortgage that was taken out on this home.Purchase Details
Home Financials for this Owner
Home Financials are based on the most recent Mortgage that was taken out on this home.Purchase Details
Home Financials for this Owner
Home Financials are based on the most recent Mortgage that was taken out on this home.Purchase Details
Purchase Details
Similar Homes in Londonderry, NH
Home Values in the Area
Average Home Value in this Area
Purchase History
| Date | Buyer | Sale Price | Title Company |
|---|---|---|---|
| Doherty Robert W | $390,000 | -- | |
| Doherty Robert W | $390,000 | -- | |
| Brady Marlene A | $360,000 | -- | |
| Brady Marlene A | $360,000 | -- | |
| Hayden Nicholas W | $299,000 | -- | |
| Hayden Nicholas W | $299,000 | -- | |
| Ditommaso Paul M | $202,000 | -- | |
| Ditommaso Paul M | $202,000 | -- | |
| Dawe Jacqueline | $134,000 | -- | |
| Dawe Jacqueline | $134,000 | -- |
Mortgage History
| Date | Status | Borrower | Loan Amount |
|---|---|---|---|
| Open | Doherty Robert W | $100,000 | |
| Open | Doherty Robert W | $420,000 | |
| Closed | Doherty Robert W | $366,200 | |
| Closed | Doherty Robert W | $370,500 | |
| Previous Owner | Brady Marlene A | $324,000 | |
| Previous Owner | Hayden Nicholas W | $298,210 | |
| Previous Owner | Dawe Jacqueline | $306,176 |
Property History
| Date | Event | Price | Change | Sq Ft Price |
|---|---|---|---|---|
| 05/25/2018 05/25/18 | Sold | $390,000 | -2.5% | $112 / Sq Ft |
| 04/05/2018 04/05/18 | Pending | -- | -- | -- |
| 03/22/2018 03/22/18 | For Sale | $399,900 | +11.1% | $115 / Sq Ft |
| 08/31/2016 08/31/16 | Sold | $360,000 | 0.0% | $104 / Sq Ft |
| 07/19/2016 07/19/16 | Pending | -- | -- | -- |
| 07/14/2016 07/14/16 | For Sale | $359,900 | +20.4% | $104 / Sq Ft |
| 02/14/2014 02/14/14 | Sold | $299,000 | -8.0% | $86 / Sq Ft |
| 12/05/2013 12/05/13 | Pending | -- | -- | -- |
| 06/03/2013 06/03/13 | For Sale | $324,900 | -- | $94 / Sq Ft |
Tax History Compared to Growth
Tax History
| Year | Tax Paid | Tax Assessment Tax Assessment Total Assessment is a certain percentage of the fair market value that is determined by local assessors to be the total taxable value of land and additions on the property. | Land | Improvement |
|---|---|---|---|---|
| 2024 | $9,001 | $557,700 | $200,000 | $357,700 |
| 2023 | $8,728 | $557,700 | $200,000 | $357,700 |
| 2022 | $8,194 | $443,400 | $149,900 | $293,500 |
| 2021 | $8,043 | $437,600 | $149,900 | $287,700 |
| 2020 | $8,024 | $399,000 | $112,500 | $286,500 |
| 2019 | $7,737 | $399,000 | $112,500 | $286,500 |
| 2018 | $7,146 | $327,800 | $93,800 | $234,000 |
| 2017 | $7,084 | $327,800 | $93,800 | $234,000 |
| 2016 | $7,048 | $327,800 | $93,800 | $234,000 |
| 2015 | $6,890 | $327,800 | $93,800 | $234,000 |
| 2014 | $6,913 | $327,800 | $93,800 | $234,000 |
| 2011 | -- | $309,900 | $93,800 | $216,100 |
Agents Affiliated with this Home
-
Carolyn Corbett

Seller's Agent in 2018
Carolyn Corbett
Century 21 North East
(617) 797-3935
1 in this area
55 Total Sales
-
N
Buyer's Agent in 2018
Non Member
Non Member Office
-
Linda Moreau

Seller's Agent in 2016
Linda Moreau
EXP Realty
(603) 660-8764
75 Total Sales
-
May Balsama

Buyer's Agent in 2016
May Balsama
BHHS Verani Amherst
(603) 521-5022
50 Total Sales
-
Michelle Healy

Seller's Agent in 2014
Michelle Healy
BHHS Verani Londonderry
(603) 818-9191
25 in this area
104 Total Sales
Map
Source: MLS Property Information Network (MLS PIN)
MLS Number: 72297178
APN: LOND-000007-000000-000108-000013
- 9 Rocco Dr Unit R
- 5 Rocco Dr Unit L
- 9 Hope Hill Rd Unit 3-14
- 2 Chesterfield Ln Unit 11B
- 44 Sheffield Way Unit 6B
- 42 Sheffield Way Unit 6A
- 11 Ross Dr
- 51 Charleston Ave
- 11 Spruce St
- 194 Fordway Extension
- 37 Forest St
- 14 Settlers Ln
- 3 Elise Ave Unit 95
- 12 Elise Ave Unit 6
- 14 Elise Ave Unit 7
- 3 Thomas St
- 15 Derryfield Rd Unit R
- 74 Boulder Dr Unit 74
- 75.5 Fordway Extension
- 65 Fordway Bld 4 #108
