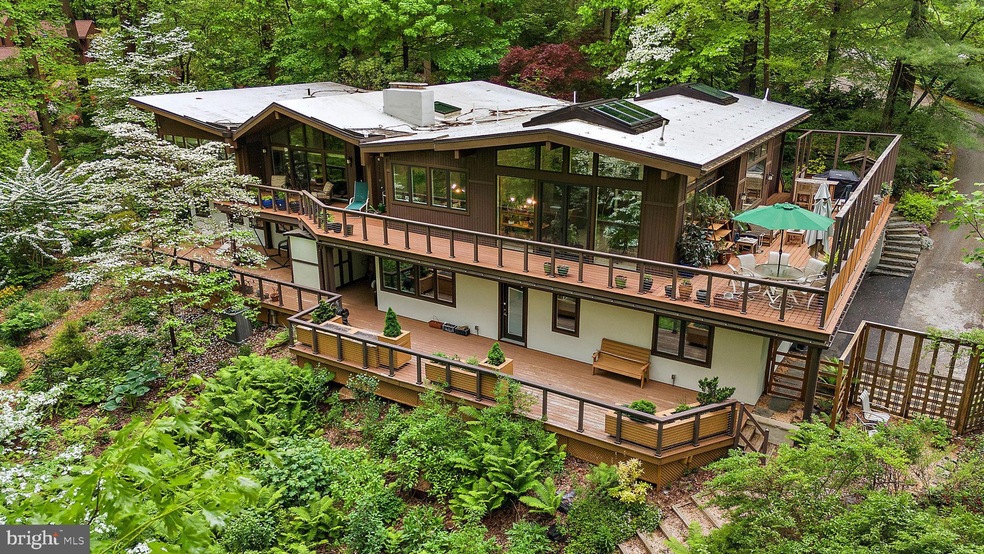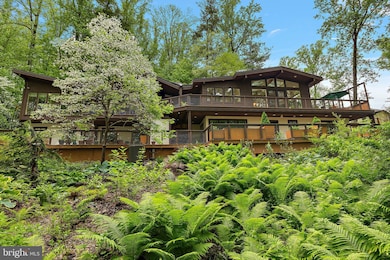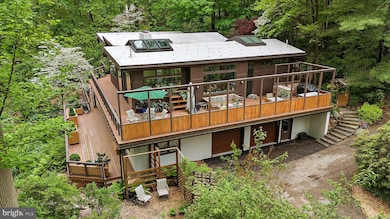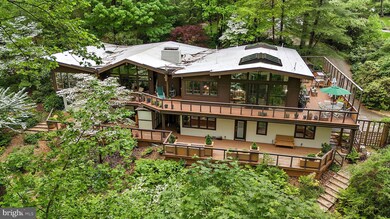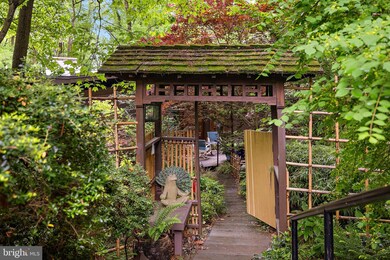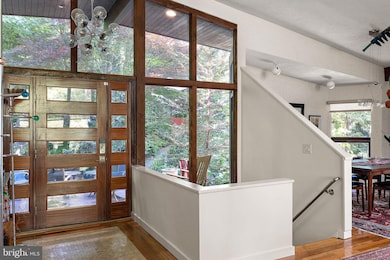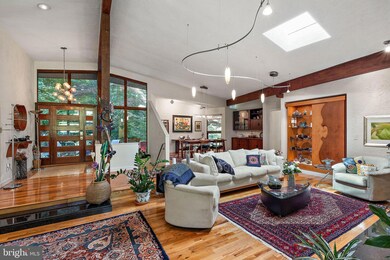
5 Clark Dr Newtown Square, PA 19073
Newtown Square NeighborhoodHighlights
- Second Kitchen
- Gourmet Kitchen
- 1.38 Acre Lot
- Culbertson Elementary School Rated A
- Pond View
- Open Floorplan
About This Home
As of September 2024Welcome to 5 Clark Dr. in Newtown Square's well established Community of Green Countrie where luxury and tranquility converge. Hear the peaceful sound of the waterful from the koi pond as you walk to the main entrance.
The picturesque main living room with architectural floor to ceiling windows provide views of the botanical gardens. Stone fireplace accents the living room and can be enjoyed from the dining room as well.
Gourmet kitchen features thermador double ovens with steam cooking and convection features, six burner gas cook top and sub zero refrigerator.
Dining area also features cutom built in desk/family workstation and great room all adorned in natural light.
For the master gardener or home owner wishing to create their own organic vegetables, the plant room is a beautiful, conditioned space complete with drainage.
Ceramic tiled flooring is heated for comfort on the main level.
Primary en-suite is located on the main level, with both a walk in shower and additional full bath.
Lower level offers an in-law/aupair suite with private entrance and a f ull ceramic tiled bath.
In home office with stone fireplace and sitting room is also accessible by private entrance.
Two additional bedrooms, full bath, cedar closet, family room, workshop, fitness area, kitchenette and an abundance of storage complete the lower level.
Elevator enables access between floors with ease.
This mid century modern masterpiece was designed by Paul L'Esperance with a custom crafted addition contructed by Rudloff Bldrs in 2017.
The manicured garden, deck and ponds will have you feeling peaceful in your own paradise.
Convenient to Center City Philadelphia, Phila. International Airport, Whole Foods, the esteemed Episcopal Academy and minutes to shopping and dining in downtown Wayne.
This home offers luxury and convenience and so many possibilites!
Last Agent to Sell the Property
RE/MAX Preferred - Newtown Square License #RS142413A Listed on: 06/13/2024

Home Details
Home Type
- Single Family
Est. Annual Taxes
- $10,985
Year Built
- Built in 1973 | Remodeled in 2017
Lot Details
- 1.38 Acre Lot
- Lot Dimensions are 19.10 x 326.00
- Cul-De-Sac
- Sloped Lot
- Property is in excellent condition
- Property is zoned R-10
Parking
- 2 Car Attached Garage
- 3 Driveway Spaces
- Oversized Parking
- Side Facing Garage
Home Design
- Midcentury Modern Architecture
- Contemporary Architecture
- Slab Foundation
- Frame Construction
- Cool or White Roof
Interior Spaces
- Property has 2 Levels
- 1 Elevator
- Open Floorplan
- Central Vacuum
- Built-In Features
- 2 Fireplaces
- Wood Burning Fireplace
- Stone Fireplace
- Gas Fireplace
- Green House Windows
- Atrium Windows
- Great Room
- Family Room
- Dining Room
- Den
- Workshop
- Conservatory Room
- Storage Room
- Pond Views
Kitchen
- Gourmet Kitchen
- Second Kitchen
- Butlers Pantry
- Built-In Double Oven
- Six Burner Stove
- Cooktop
- Dishwasher
- Kitchen Island
Flooring
- Bamboo
- Wood
- Ceramic Tile
Bedrooms and Bathrooms
- En-Suite Primary Bedroom
- Cedar Closet
- In-Law or Guest Suite
Laundry
- Laundry Room
- Laundry on main level
Accessible Home Design
- Accessible Elevator Installed
Outdoor Features
- Deck
- Water Fountains
- Wrap Around Porch
Schools
- Culbertson Elementary School
- Paxon Hollow Middle School
- Marple Newtown High School
Utilities
- Cooling System Utilizes Natural Gas
- Forced Air Zoned Heating and Cooling System
- Radiant Heating System
- 200+ Amp Service
- Natural Gas Water Heater
Community Details
- No Home Owners Association
- Green Countrie Subdivision, Paul L'esperance Floorplan
Listing and Financial Details
- Tax Lot 049-000
- Assessor Parcel Number 30-00-00493-06
Ownership History
Purchase Details
Home Financials for this Owner
Home Financials are based on the most recent Mortgage that was taken out on this home.Purchase Details
Similar Homes in Newtown Square, PA
Home Values in the Area
Average Home Value in this Area
Purchase History
| Date | Type | Sale Price | Title Company |
|---|---|---|---|
| Deed | $1,500,000 | None Listed On Document | |
| Quit Claim Deed | -- | -- |
Mortgage History
| Date | Status | Loan Amount | Loan Type |
|---|---|---|---|
| Open | $999,999 | New Conventional | |
| Previous Owner | $600,000 | New Conventional | |
| Previous Owner | $624,000 | Commercial | |
| Previous Owner | $1,000,000 | Credit Line Revolving | |
| Previous Owner | $400,000 | Unknown |
Property History
| Date | Event | Price | Change | Sq Ft Price |
|---|---|---|---|---|
| 09/17/2024 09/17/24 | Sold | $1,500,000 | +0.1% | $250 / Sq Ft |
| 06/13/2024 06/13/24 | For Sale | $1,499,000 | -- | $250 / Sq Ft |
Tax History Compared to Growth
Tax History
| Year | Tax Paid | Tax Assessment Tax Assessment Total Assessment is a certain percentage of the fair market value that is determined by local assessors to be the total taxable value of land and additions on the property. | Land | Improvement |
|---|---|---|---|---|
| 2024 | $10,986 | $660,150 | $235,960 | $424,190 |
| 2023 | $10,639 | $660,150 | $235,960 | $424,190 |
| 2022 | $10,407 | $660,150 | $235,960 | $424,190 |
| 2021 | $15,909 | $660,150 | $235,960 | $424,190 |
| 2020 | $8,912 | $324,900 | $108,650 | $216,250 |
| 2019 | $8,771 | $324,900 | $108,650 | $216,250 |
| 2018 | $8,675 | $324,900 | $0 | $0 |
| 2017 | $8,647 | $324,900 | $0 | $0 |
| 2016 | $1,783 | $324,900 | $0 | $0 |
| 2015 | $1,819 | $324,900 | $0 | $0 |
| 2014 | $1,819 | $324,900 | $0 | $0 |
Agents Affiliated with this Home
-
Alison Faga

Seller's Agent in 2024
Alison Faga
RE/MAX
(610) 909-6643
10 in this area
31 Total Sales
-
Alexis McBride

Buyer's Agent in 2024
Alexis McBride
Keller Williams Main Line
(610) 331-8504
1 in this area
109 Total Sales
Map
Source: Bright MLS
MLS Number: PADE2069374
APN: 30-00-00493-06
- 279 W Chelsea Cir
- 3111 Sawmill Rd Unit E
- 3111 Sawmill Rd Unit C
- 3111 Sawmill Rd Unit D
- 3111 Sawmill Rd Unit B
- 3111 Sawmill Rd Unit A
- 238 E Chelsea Cir Unit 238
- 2 Earles Ln
- 689 Malin Rd
- 300 French Rd
- 310 Jeffrey Ln
- 207 Hansell Rd
- 28 Paper Mill Rd
- 307 Earles Ln
- 853 Briarwood Rd
- 726 Darby Paoli Rd
- 72 Sugar Maple Dr
- 1 Dunminning Rd
- 845 Colony Ct
- 605 Golf Club Rd
