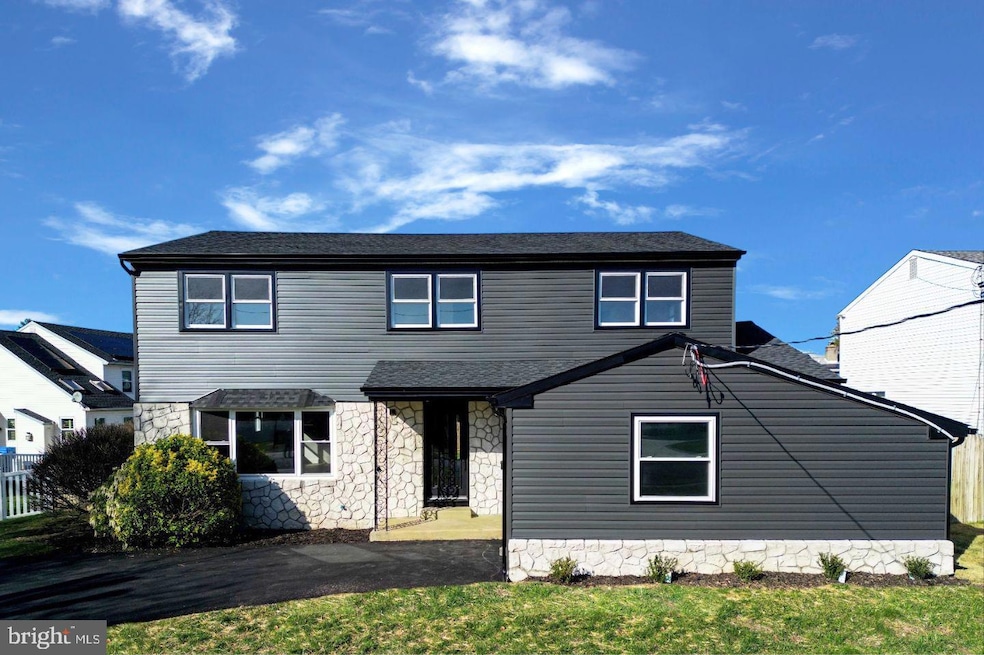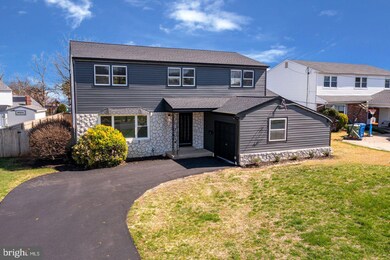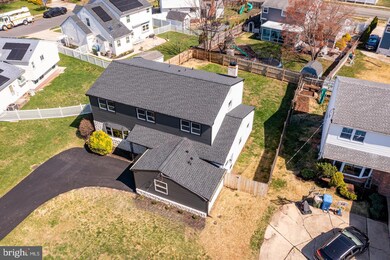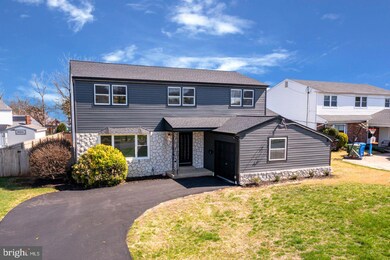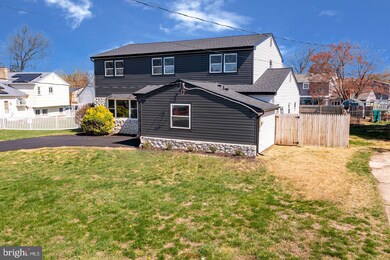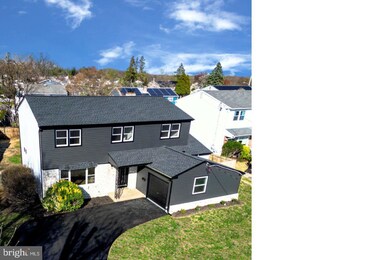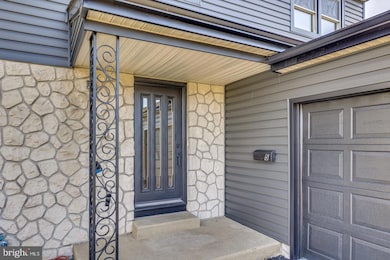
5 Clemson Rd Cherry Hill, NJ 08034
Highlights
- Colonial Architecture
- Engineered Wood Flooring
- 1 Car Attached Garage
- Thomas Paine Elementary School Rated A-
- No HOA
- Central Heating and Cooling System
About This Home
As of May 2025Welcome to 5 Clemson Road a beautifully reimagined 4-bedroom, 2.5-bath home nestled in the heart of Cherry Hill’s sought-after BrandyWoods neighborhood. From the moment you arrive, you’ll be captivated by the home’s fresh new exterior, brand-new siding, a new roof, and charming stone accents that create instant curb appeal and a welcoming first impression.As you step inside, you're greeted by a bright and airy living space to your left, where wide-plank hardwood floors stretch underfoot and sunlight pours through the windows. This elegant space flows seamlessly into the open-concept dining area and kitchen, making entertaining a breeze. The custom kitchen is a showstopper—sleek countertops custom cabinetry high-end appliances and designer fixtures combine beauty and function. Just off the dining area is an enormous family room—a cozy-yet-grand space perfect for gatherings or quiet nights by the stunning fireplace. The layout allows you to see from one end of the home to the other, giving a feeling of openness while maintaining clearly defined spaces.Toward the front left of the main floor, you'll find a beautifully updated half bath with stylish fixtures, and a practical mudroom off the garage, complete with laundry and extra storage space—every detail thoughtfully designed for modern living.Upstairs, the second level boasts three generously sized bedrooms and a classic primary suite featuring dual closets and a spa-like en-suite bath with ceramic flooring and luxurious finishes throughout. Every surface—from the walls and paint to the floors—has been meticulously updated to reflect quality and care.The fully finished lower level offers even more space to stretch out and enjoy—whether you envision a media room, home office, gym, or guest suite, it’s ready to go. Sharp, clean lines, newer windows and updated systems give this space a modern edge. And for added convenience, the garage includes an EV charging line, ready for your favorite electric vehicle.This is more than just a beautifully renovated home—it’s a fresh start in one of Cherry Hill’s friendliest neighborhoods, close to top-rated schools, shopping, dining, and parks. Every inch has been brought to life with intention, style, and warmth. BEST AND FINAL DUE 4/16 3PM
Last Agent to Sell the Property
Keller Williams Realty - Cherry Hill License #1969143 Listed on: 04/04/2025

Home Details
Home Type
- Single Family
Est. Annual Taxes
- $10,166
Year Built
- Built in 1965 | Remodeled in 2025
Lot Details
- 7,680 Sq Ft Lot
- Lot Dimensions are 60.00 x 128.00
- North Facing Home
- Property is in excellent condition
Parking
- 1 Car Attached Garage
Home Design
- Colonial Architecture
- Block Foundation
- Frame Construction
Interior Spaces
- Property has 2 Levels
- Engineered Wood Flooring
- Finished Basement
Bedrooms and Bathrooms
- 4 Main Level Bedrooms
Utilities
- Central Heating and Cooling System
- 200+ Amp Service
- Natural Gas Water Heater
Community Details
- No Home Owners Association
- Brandywoods Subdivision
Listing and Financial Details
- Tax Lot 00018
- Assessor Parcel Number 09-00338 24-00018
Ownership History
Purchase Details
Home Financials for this Owner
Home Financials are based on the most recent Mortgage that was taken out on this home.Purchase Details
Home Financials for this Owner
Home Financials are based on the most recent Mortgage that was taken out on this home.Purchase Details
Home Financials for this Owner
Home Financials are based on the most recent Mortgage that was taken out on this home.Similar Homes in Cherry Hill, NJ
Home Values in the Area
Average Home Value in this Area
Purchase History
| Date | Type | Sale Price | Title Company |
|---|---|---|---|
| Bargain Sale Deed | $637,000 | None Listed On Document | |
| Deed | $381,000 | Sjs Title | |
| Deed | $214,000 | -- |
Mortgage History
| Date | Status | Loan Amount | Loan Type |
|---|---|---|---|
| Open | $604,954 | FHA | |
| Previous Owner | $120,000 | Credit Line Revolving | |
| Previous Owner | $84,000 | No Value Available |
Property History
| Date | Event | Price | Change | Sq Ft Price |
|---|---|---|---|---|
| 05/10/2025 05/10/25 | Sold | $637,000 | +6.3% | $206 / Sq Ft |
| 04/15/2025 04/15/25 | Pending | -- | -- | -- |
| 04/04/2025 04/04/25 | For Sale | $599,000 | +57.2% | $194 / Sq Ft |
| 11/01/2024 11/01/24 | Sold | $381,000 | +1.6% | $153 / Sq Ft |
| 09/12/2024 09/12/24 | Pending | -- | -- | -- |
| 09/01/2024 09/01/24 | For Sale | $375,000 | -- | $151 / Sq Ft |
Tax History Compared to Growth
Tax History
| Year | Tax Paid | Tax Assessment Tax Assessment Total Assessment is a certain percentage of the fair market value that is determined by local assessors to be the total taxable value of land and additions on the property. | Land | Improvement |
|---|---|---|---|---|
| 2024 | $9,581 | $228,000 | $58,800 | $169,200 |
| 2023 | $9,581 | $228,000 | $58,800 | $169,200 |
| 2022 | $9,316 | $228,000 | $58,800 | $169,200 |
| 2021 | $9,346 | $228,000 | $58,800 | $169,200 |
| 2020 | $9,232 | $228,000 | $58,800 | $169,200 |
| 2019 | $9,227 | $228,000 | $58,800 | $169,200 |
| 2018 | $9,202 | $228,000 | $58,800 | $169,200 |
| 2017 | $9,077 | $228,000 | $58,800 | $169,200 |
| 2016 | $8,956 | $228,000 | $58,800 | $169,200 |
| 2015 | $8,814 | $228,000 | $58,800 | $169,200 |
| 2014 | $8,716 | $228,000 | $58,800 | $169,200 |
Agents Affiliated with this Home
-
Jason Schatzberg

Seller's Agent in 2025
Jason Schatzberg
Keller Williams Realty - Cherry Hill
(917) 583-7439
36 Total Sales
-
Sara Memon

Buyer's Agent in 2025
Sara Memon
Keller Williams Cornerstone Realty
1 Total Sale
-
Mark Scarpa, Jr.
M
Seller's Agent in 2024
Mark Scarpa, Jr.
Township Realty
(856) 304-2579
94 Total Sales
Map
Source: Bright MLS
MLS Number: NJCD2089830
APN: 09-00338-24-00018
- 5 S Syracuse Dr
- 135 Greensward Ln
- 22 Clemson Rd
- 14 N Syracuse Dr
- 47 Clemson Rd
- 838 Kings Croft
- 826 Kings Croft
- 825 Kings Croft
- 212 Kingsley Rd
- 611 Kings Croft
- 4 Crofton Commons
- 24 Orchid Ln
- 211 Harvest Rd
- 523 Douglas Dr
- 601 King George Rd
- 329 Sheffield Rd
- 121 Meeting House Ln
- 25 S Church Rd Unit Rd Unit 133
- L 5 Chapel Ave E
- 91 Knollwood Dr
