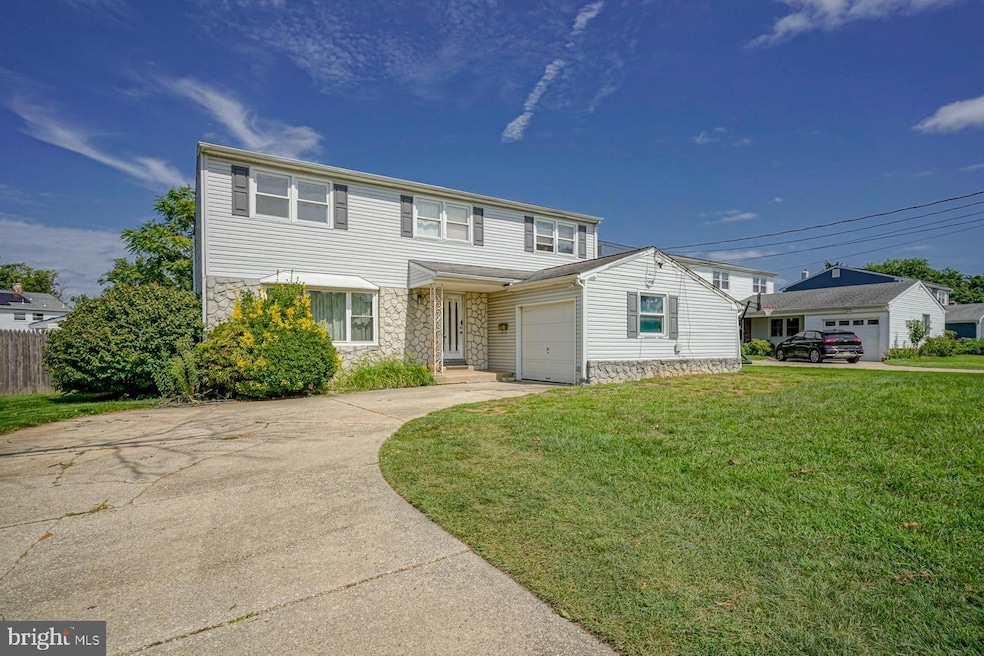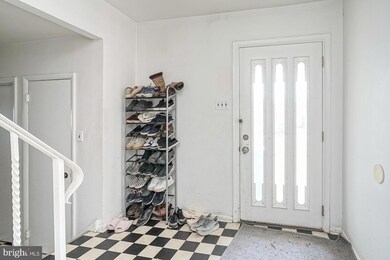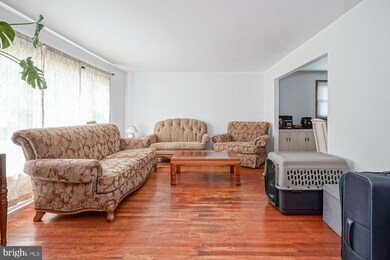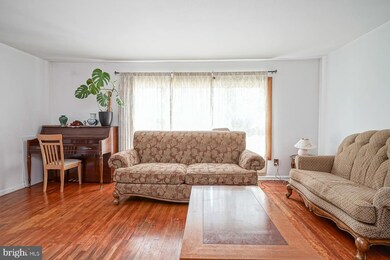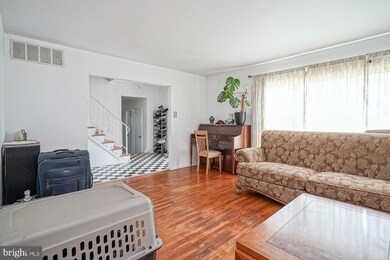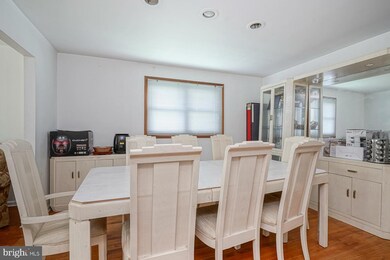
5 Clemson Rd Cherry Hill, NJ 08034
Highlights
- Colonial Architecture
- 1 Fireplace
- 2 Car Direct Access Garage
- Thomas Paine Elementary School Rated A-
- No HOA
- Living Room
About This Home
As of May 2025This property has tons of potential! This home boasts 2500 sq ft in the desirable neighborhood of Brandywoods for under 400k. Property is in need of updating and repairs. Price is reflective upon the condition. The main level includes a large kitchen, formal living room and dining room, family room with brick fireplace. Upper level features large master bedroom with a master bathroom and double closets. Three other bedrooms and a full bathroom complete the upper level. Home also includes a full finished basement, two car garage and a fenced in yard. Schedule your tour today!
Home Details
Home Type
- Single Family
Est. Annual Taxes
- $9,580
Year Built
- Built in 1965
Lot Details
- 7,680 Sq Ft Lot
- Lot Dimensions are 60.00 x 128.00
Parking
- 2 Car Direct Access Garage
Home Design
- Colonial Architecture
- Block Foundation
- Frame Construction
Interior Spaces
- 2,486 Sq Ft Home
- Property has 2 Levels
- 1 Fireplace
- Family Room
- Living Room
- Dining Room
- Finished Basement
- Basement Fills Entire Space Under The House
Bedrooms and Bathrooms
- 4 Bedrooms
- En-Suite Primary Bedroom
Utilities
- Forced Air Heating and Cooling System
- Natural Gas Water Heater
Community Details
- No Home Owners Association
- Brandywoods Subdivision
Listing and Financial Details
- Tax Lot 00018
- Assessor Parcel Number 09-00338 24-00018
Ownership History
Purchase Details
Home Financials for this Owner
Home Financials are based on the most recent Mortgage that was taken out on this home.Purchase Details
Home Financials for this Owner
Home Financials are based on the most recent Mortgage that was taken out on this home.Purchase Details
Home Financials for this Owner
Home Financials are based on the most recent Mortgage that was taken out on this home.Similar Homes in Cherry Hill, NJ
Home Values in the Area
Average Home Value in this Area
Purchase History
| Date | Type | Sale Price | Title Company |
|---|---|---|---|
| Bargain Sale Deed | $637,000 | None Listed On Document | |
| Deed | $381,000 | Sjs Title | |
| Deed | $214,000 | -- |
Mortgage History
| Date | Status | Loan Amount | Loan Type |
|---|---|---|---|
| Open | $604,954 | FHA | |
| Previous Owner | $120,000 | Credit Line Revolving | |
| Previous Owner | $84,000 | No Value Available |
Property History
| Date | Event | Price | Change | Sq Ft Price |
|---|---|---|---|---|
| 05/10/2025 05/10/25 | Sold | $637,000 | +6.3% | $206 / Sq Ft |
| 04/15/2025 04/15/25 | Pending | -- | -- | -- |
| 04/04/2025 04/04/25 | For Sale | $599,000 | +57.2% | $194 / Sq Ft |
| 11/01/2024 11/01/24 | Sold | $381,000 | +1.6% | $153 / Sq Ft |
| 09/12/2024 09/12/24 | Pending | -- | -- | -- |
| 09/01/2024 09/01/24 | For Sale | $375,000 | -- | $151 / Sq Ft |
Tax History Compared to Growth
Tax History
| Year | Tax Paid | Tax Assessment Tax Assessment Total Assessment is a certain percentage of the fair market value that is determined by local assessors to be the total taxable value of land and additions on the property. | Land | Improvement |
|---|---|---|---|---|
| 2024 | $9,581 | $228,000 | $58,800 | $169,200 |
| 2023 | $9,581 | $228,000 | $58,800 | $169,200 |
| 2022 | $9,316 | $228,000 | $58,800 | $169,200 |
| 2021 | $9,346 | $228,000 | $58,800 | $169,200 |
| 2020 | $9,232 | $228,000 | $58,800 | $169,200 |
| 2019 | $9,227 | $228,000 | $58,800 | $169,200 |
| 2018 | $9,202 | $228,000 | $58,800 | $169,200 |
| 2017 | $9,077 | $228,000 | $58,800 | $169,200 |
| 2016 | $8,956 | $228,000 | $58,800 | $169,200 |
| 2015 | $8,814 | $228,000 | $58,800 | $169,200 |
| 2014 | $8,716 | $228,000 | $58,800 | $169,200 |
Agents Affiliated with this Home
-
Jason Schatzberg

Seller's Agent in 2025
Jason Schatzberg
Keller Williams Realty - Cherry Hill
(917) 583-7439
36 Total Sales
-
Sara Memon

Buyer's Agent in 2025
Sara Memon
Keller Williams Cornerstone Realty
1 Total Sale
-
Mark Scarpa, Jr.
M
Seller's Agent in 2024
Mark Scarpa, Jr.
Township Realty
(856) 304-2579
94 Total Sales
Map
Source: Bright MLS
MLS Number: NJCD2075246
APN: 09-00338-24-00018
- 5 S Syracuse Dr
- 135 Greensward Ln
- 22 Clemson Rd
- 14 N Syracuse Dr
- 25 Clemson Rd
- 47 Clemson Rd
- 838 Kings Croft
- 826 Kings Croft
- 825 Kings Croft
- 211 Harvest Rd
- 24 Orchid Ln
- 4 Crofton Commons
- 523 Douglas Dr
- 601 King George Rd
- 121 Meeting House Ln
- 329 Sheffield Rd
- 25 S Church Rd Unit Rd Unit 133
- L 5 Chapel Ave E
- 317 Kingston Rd
- 406 Sheffield Rd
