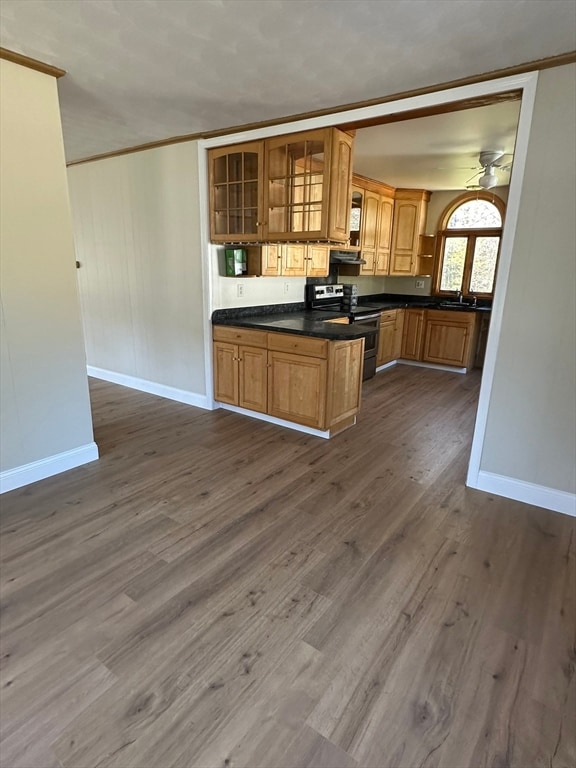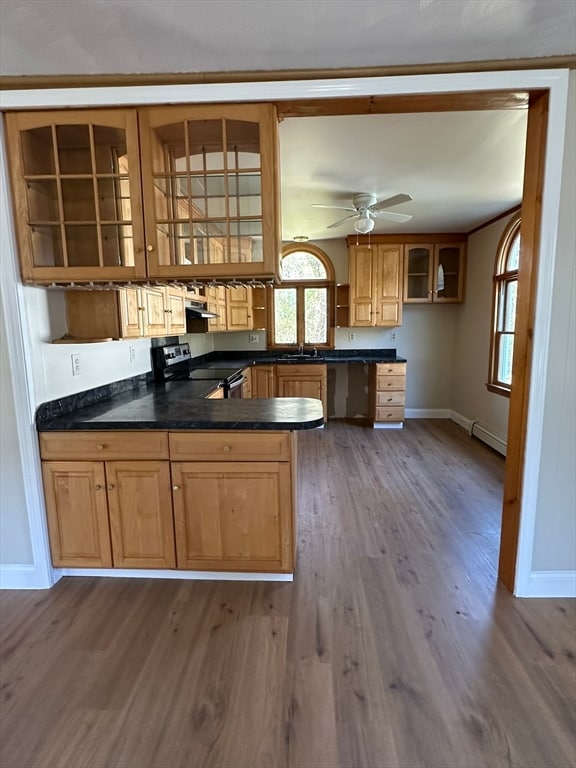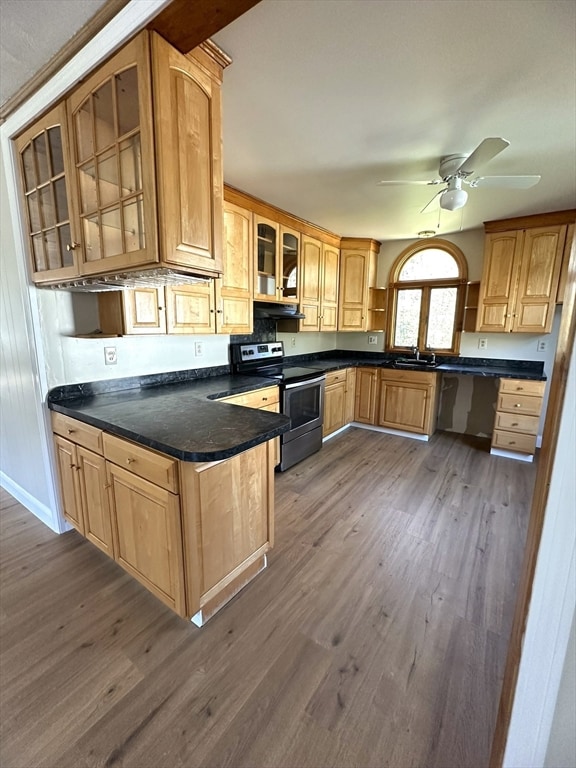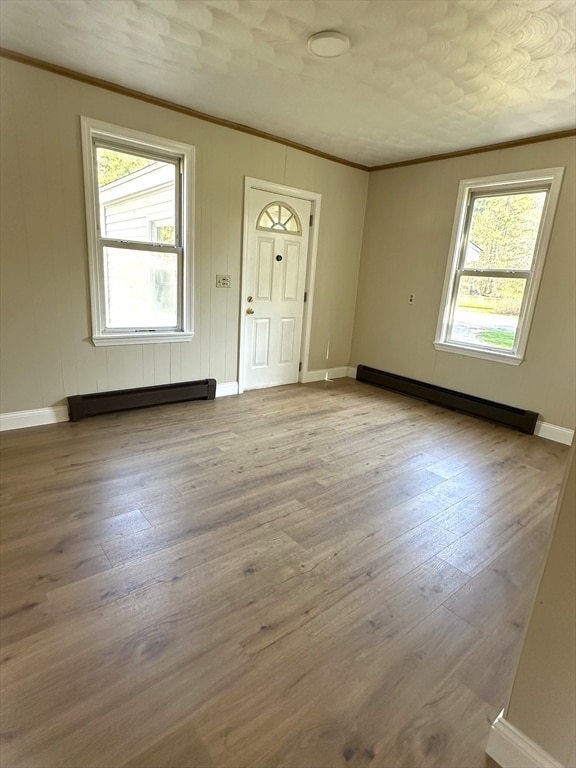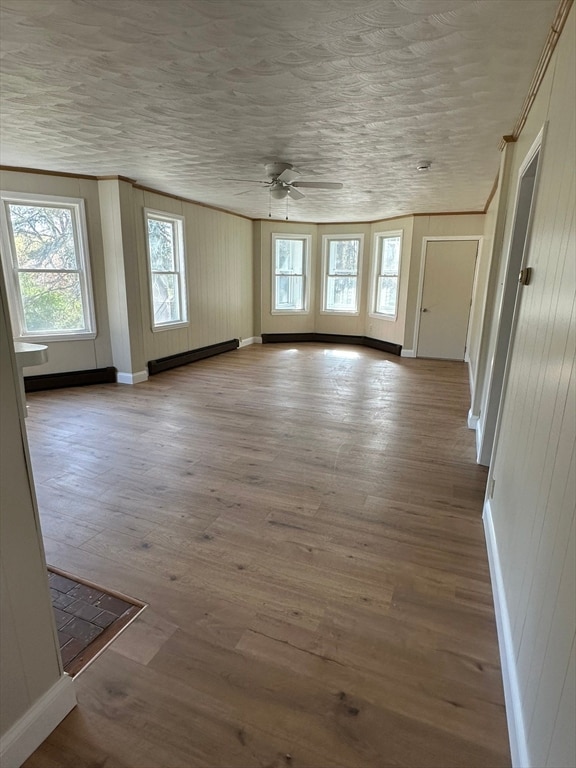
5 Clermont Way Freetown, MA 02717
Freetown NeighborhoodEstimated payment $3,189/month
Highlights
- 1.61 Acre Lot
- Cathedral Ceiling
- No HOA
- Wooded Lot
- Main Floor Primary Bedroom
- Cottage
About This Home
Priced to sell! Remodeled Cottage ready to move-in! Large rooms, great flow for entertaining, private yard with lots of room to extend it back if you would like. No wetlands on the 1.6 acre lot. If you are interested in a Multi-Generational home, In-law, Rental unit to help with the mortgage or Accessory Dwelling Unit (ADU), there is an outbuilding on the property that can be converted prior to closing to a studio/1 bed home, listing price for both homes is $599,900 see MLS #73367220. There is also a bonus attic space can be turned into an additional bathroom in the future. Seller will have the septic completed prior to closing. Open house will be the first showing, Saturday, May 3rd from 11:30am-1pm and Sunday, May 4th from 1pm-2:30pm. Offers due Monday, May 5th at 6pm, please give the seller until Tuesday at 6pm to respond.
Home Details
Home Type
- Single Family
Est. Annual Taxes
- $5,679
Year Built
- Built in 1912
Lot Details
- 1.61 Acre Lot
- Property fronts an easement
- Level Lot
- Wooded Lot
Home Design
- Cottage
- Stone Foundation
Interior Spaces
- 1,602 Sq Ft Home
- Cathedral Ceiling
- Insulated Windows
- Insulated Doors
- Living Room with Fireplace
- Laminate Flooring
Bedrooms and Bathrooms
- 3 Bedrooms
- Primary Bedroom on Main
- 1 Full Bathroom
- Bathtub with Shower
Laundry
- Laundry on main level
- Washer and Electric Dryer Hookup
Basement
- Walk-Out Basement
- Basement Fills Entire Space Under The House
- Interior and Exterior Basement Entry
- Sump Pump
- Block Basement Construction
Parking
- 2 Car Parking Spaces
- Stone Driveway
- Unpaved Parking
- Open Parking
- Off-Street Parking
Outdoor Features
- Enclosed patio or porch
- Outdoor Storage
Utilities
- No Cooling
- Heating System Uses Oil
- Baseboard Heating
- 100 Amp Service
- Private Water Source
- Shared Well
- Tankless Water Heater
- Private Sewer
Community Details
- No Home Owners Association
Listing and Financial Details
- Tax Lot 2
- Assessor Parcel Number M:245 P:30
Map
Home Values in the Area
Average Home Value in this Area
Property History
| Date | Event | Price | Change | Sq Ft Price |
|---|---|---|---|---|
| 04/29/2025 04/29/25 | For Sale | $599,900 | +22.5% | $300 / Sq Ft |
| 04/29/2025 04/29/25 | For Sale | $489,900 | -- | $306 / Sq Ft |
Similar Homes in the area
Source: MLS Property Information Network (MLS PIN)
MLS Number: 73367217

