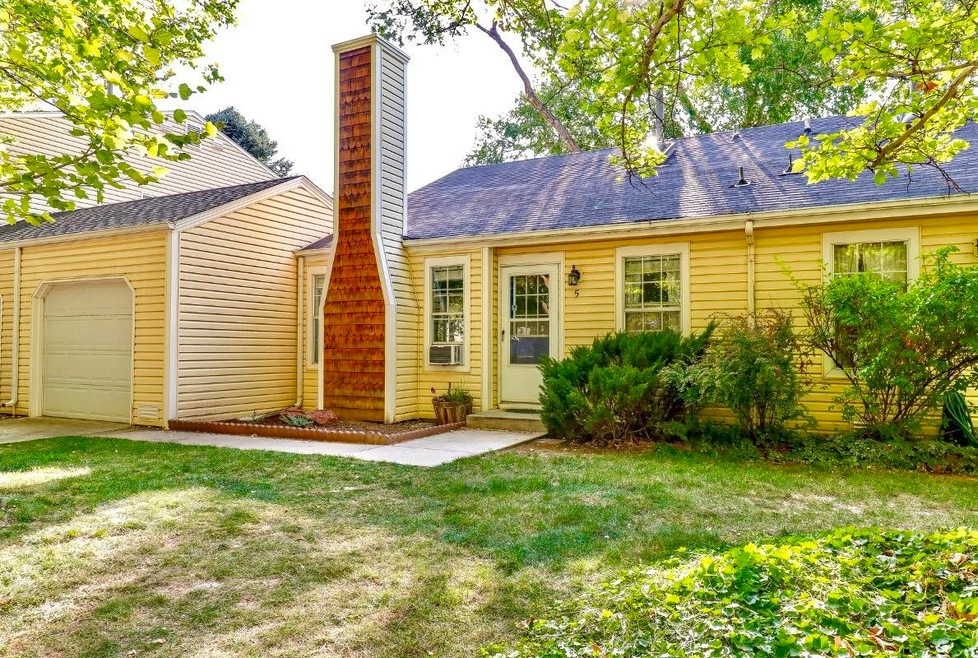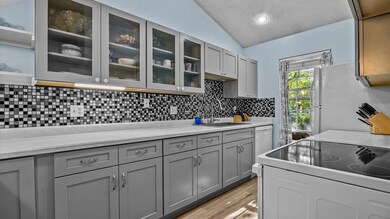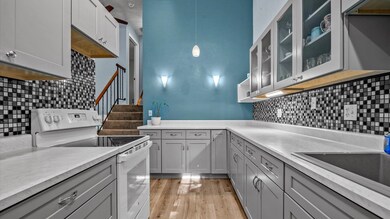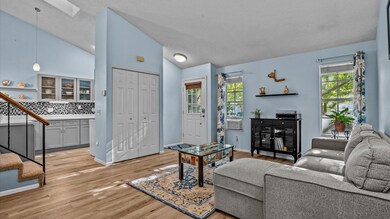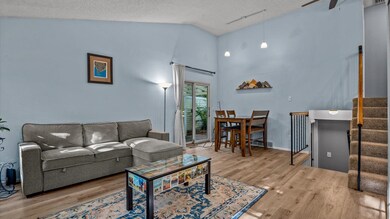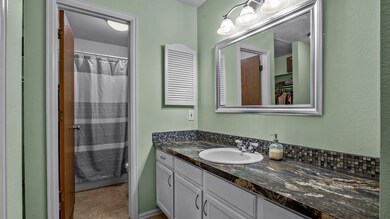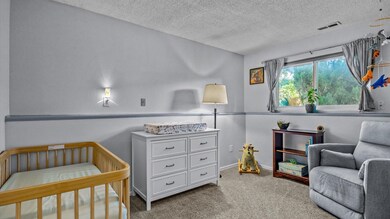
5 Cognac Ct Grand Junction, CO 81507
Redlands NeighborhoodHighlights
- Mature Trees
- 1 Car Attached Garage
- Living Room
- Vaulted Ceiling
- Eat-In Kitchen
- Open Patio
About This Home
As of October 2024Welcome to the coveted Vineyards! The epitome of a pristine and quiet neighborhood with mature trees. Nestled in the heart of the Redlands you find this affordable three bedroom, two bathroom home. When you come through the front door, you will appreciate the vaulted ceilings, good natural light and new floors. From the living room, it would be impossible not to appreciate the beautiful, remodeled kitchen to your right. Just a half a flight down is where you'll find two bedrooms and a bathroom. Half a flight upstairs is your master retreat with bedroom, bathroom, and laundry. Through glass sliding doors, you'll enter your cozy and private patio. Home is very low maintenance and yard work will be a thing of the past. Home is located near great schools and just a few miles away from all the shopping you'll need!
Last Agent to Sell the Property
RE/MAX RISE UP License #FA100074480 Listed on: 08/07/2024

Townhouse Details
Home Type
- Townhome
Est. Annual Taxes
- $1,133
Year Built
- Built in 1982
Lot Details
- Property is Fully Fenced
- Landscaped
- Mature Trees
HOA Fees
- $136 Monthly HOA Fees
Home Design
- Tri-Level Property
- Stem Wall Foundation
- Wood Frame Construction
- Asphalt Roof
- Wood Siding
Interior Spaces
- Vaulted Ceiling
- Ceiling Fan
- Living Room
- Dining Room
- Crawl Space
Kitchen
- Eat-In Kitchen
- Electric Oven or Range
- Dishwasher
- Disposal
Flooring
- Carpet
- Luxury Vinyl Plank Tile
Bedrooms and Bathrooms
- 3 Bedrooms
- Primary Bedroom Upstairs
- 2 Bathrooms
Laundry
- Laundry Room
- Laundry on upper level
- Washer and Dryer Hookup
Parking
- 1 Car Attached Garage
- Garage Door Opener
Outdoor Features
- Open Patio
Schools
- Broadway Elementary School
- Redlands Middle School
- Fruita Monument High School
Utilities
- Evaporated cooling system
- Forced Air Heating System
- Irrigation Water Rights
- Septic Design Installed
Community Details
- Vineyards Subdivision
Listing and Financial Details
- Assessor Parcel Number 2945-073-22-012
Ownership History
Purchase Details
Home Financials for this Owner
Home Financials are based on the most recent Mortgage that was taken out on this home.Purchase Details
Home Financials for this Owner
Home Financials are based on the most recent Mortgage that was taken out on this home.Purchase Details
Purchase Details
Purchase Details
Similar Homes in Grand Junction, CO
Home Values in the Area
Average Home Value in this Area
Purchase History
| Date | Type | Sale Price | Title Company |
|---|---|---|---|
| Warranty Deed | $309,000 | Land Title | |
| Special Warranty Deed | $279,900 | Land Title Guarantee | |
| Warranty Deed | $111,000 | Western Colorado Title Compa | |
| Interfamily Deed Transfer | -- | -- | |
| Deed | $60,500 | -- |
Mortgage History
| Date | Status | Loan Amount | Loan Type |
|---|---|---|---|
| Previous Owner | $223,920 | New Conventional | |
| Previous Owner | $50,000 | Credit Line Revolving | |
| Previous Owner | $70,000 | New Conventional | |
| Previous Owner | $20,000 | Credit Line Revolving | |
| Previous Owner | $90,000 | New Conventional | |
| Previous Owner | $20,000 | Credit Line Revolving | |
| Previous Owner | $73,000 | Fannie Mae Freddie Mac |
Property History
| Date | Event | Price | Change | Sq Ft Price |
|---|---|---|---|---|
| 06/18/2025 06/18/25 | For Rent | $1,900 | 0.0% | -- |
| 06/18/2025 06/18/25 | Price Changed | $1,900 | +5.6% | $2 / Sq Ft |
| 11/20/2024 11/20/24 | Rented | $1,800 | 0.0% | -- |
| 11/07/2024 11/07/24 | Price Changed | $1,800 | -10.0% | $2 / Sq Ft |
| 10/29/2024 10/29/24 | For Rent | $2,000 | 0.0% | -- |
| 10/04/2024 10/04/24 | Sold | $309,000 | -3.4% | $274 / Sq Ft |
| 09/21/2024 09/21/24 | Pending | -- | -- | -- |
| 09/06/2024 09/06/24 | Price Changed | $319,900 | -1.5% | $284 / Sq Ft |
| 08/24/2024 08/24/24 | Price Changed | $324,900 | -1.5% | $288 / Sq Ft |
| 08/15/2024 08/15/24 | Price Changed | $329,900 | -2.9% | $292 / Sq Ft |
| 08/07/2024 08/07/24 | For Sale | $339,900 | +21.4% | $301 / Sq Ft |
| 09/01/2021 09/01/21 | Sold | $279,900 | 0.0% | $248 / Sq Ft |
| 07/31/2021 07/31/21 | Pending | -- | -- | -- |
| 07/24/2021 07/24/21 | Price Changed | $279,900 | -2.8% | $248 / Sq Ft |
| 07/17/2021 07/17/21 | For Sale | $288,000 | -- | $255 / Sq Ft |
Tax History Compared to Growth
Tax History
| Year | Tax Paid | Tax Assessment Tax Assessment Total Assessment is a certain percentage of the fair market value that is determined by local assessors to be the total taxable value of land and additions on the property. | Land | Improvement |
|---|---|---|---|---|
| 2024 | $873 | $12,350 | $2,840 | $9,510 |
| 2023 | $873 | $12,350 | $2,840 | $9,510 |
| 2022 | $860 | $11,980 | $2,780 | $9,200 |
| 2021 | $429 | $11,890 | $2,860 | $9,030 |
| 2020 | $388 | $11,140 | $2,860 | $8,280 |
| 2019 | $728 | $11,140 | $2,860 | $8,280 |
| 2018 | $633 | $8,760 | $2,880 | $5,880 |
| 2017 | $631 | $8,760 | $2,880 | $5,880 |
| 2016 | $631 | $9,800 | $3,180 | $6,620 |
| 2015 | $636 | $9,800 | $3,180 | $6,620 |
| 2014 | $537 | $8,270 | $2,790 | $5,480 |
Agents Affiliated with this Home
-
Sandra King

Seller's Agent in 2025
Sandra King
KING HOMES & LAND REALTY, LLC
(970) 822-3463
120 Total Sales
-
Mark Towner

Seller's Agent in 2024
Mark Towner
RE/MAX RISE UP
(970) 216-3867
7 in this area
196 Total Sales
-
MORGAN BARNES - THE TOWNER GROUP
M
Seller Co-Listing Agent in 2024
MORGAN BARNES - THE TOWNER GROUP
RE/MAX RISE UP
(970) 852-9716
2 in this area
37 Total Sales
-
Jenn Knepper

Buyer's Agent in 2024
Jenn Knepper
KING HOMES & LAND REALTY, LLC
(970) 985-8499
8 in this area
53 Total Sales
-
Jamie Moats
J
Seller's Agent in 2021
Jamie Moats
SIMPLY REAL ESTATE, LLC
(970) 260-9647
7 in this area
47 Total Sales
-
Kelly Maves

Seller Co-Listing Agent in 2021
Kelly Maves
NEXTHOME VIRTUAL
(970) 589-7775
28 in this area
85 Total Sales
Map
Source: Grand Junction Area REALTOR® Association
MLS Number: 20243591
APN: 2945-073-22-012
- 3 Cognac Ct
- 12 Dubonnet Ct
- 14 Chardonnay Ct
- 2 Gamay Ct
- 539 Lucas Ct
- 2230 Kingston Rd
- 14 Merlot Ct
- 540 Village Way
- 519 Reed Mesa Dr
- 553 Greenwood Dr
- 505 Reed Mesa Dr
- 2251 Kingston Rd
- 508 22 1 4 Rd
- 2132 Rainbow Ranch Dr
- 534 Milena Way
- 535 Park Ridge Ct
- 2125 Broadway
- 545 El Rio Ct
- 2281 Greenbriar Ct
- 1941 Rose Marie Ct
