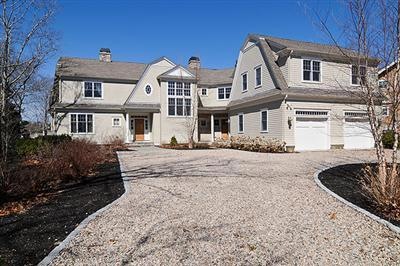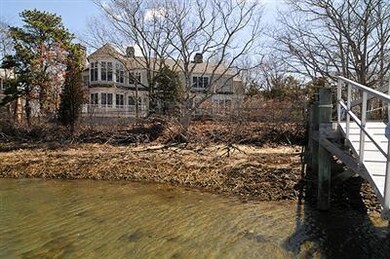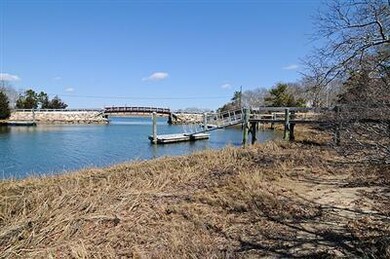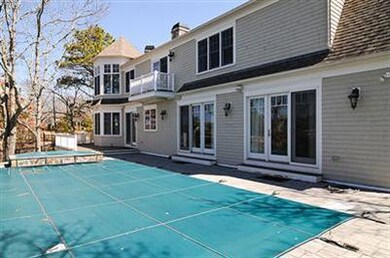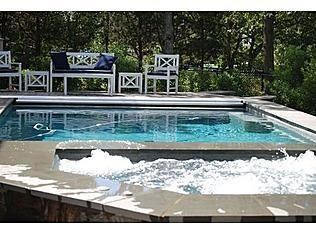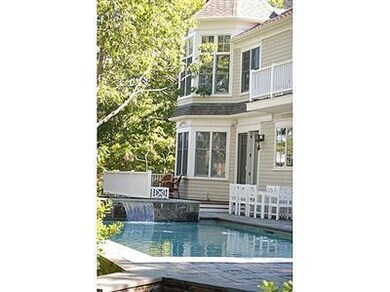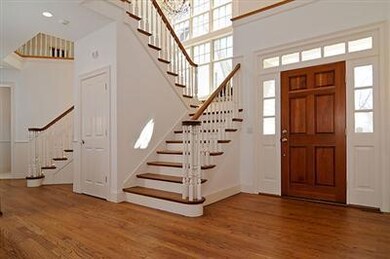
5 Compass Cir Mashpee, MA 02649
New Seabury-Popponesset Island NeighborhoodHighlights
- Marina
- Medical Services
- Cape Cod Architecture
- Mashpee High School Rated A-
- Heated In Ground Pool
- Deck
About This Home
As of March 2012Just marked down! Stunning home on Popponesset Island with plenty of room for family and friends. This 5000 sq ft home features soaring cathedral ceilings, open floor plan, chef's kitchen with Thermador gas range, Viking refrigerator and Bosch dishwasher. Great natural light and waterviews from all rooms. Large in ground pool and spa captures late day sun. Excellent dock with 20' float and 50 Amp shore power. This dock can accomodate a large boat.
Last Agent to Sell the Property
Marlene Susienka
Robert Paul Properties, Inc. Listed on: 04/08/2011
Last Buyer's Agent
Nicholas Helgesen
RE/MAX Spectrum of Osterville (INACTIVE) License #9030012
Home Details
Home Type
- Single Family
Est. Annual Taxes
- $19,250
Year Built
- Built in 2005
Lot Details
- 0.55 Acre Lot
- Fenced Yard
- Level Lot
- Sprinkler System
- Property is zoned R3
Parking
- 2 Car Attached Garage
Home Design
- Cape Cod Architecture
- Poured Concrete
- Pitched Roof
- Asphalt Roof
- Shingle Siding
Interior Spaces
- 5,116 Sq Ft Home
- 2-Story Property
- Sound System
- Built-In Features
- Cathedral Ceiling
- 2 Fireplaces
- Gas Fireplace
- Bay Window
- French Doors
- Crawl Space
- Kitchen Island
- Washer Hookup
- Property Views
Flooring
- Wood
- Tile
Bedrooms and Bathrooms
- 5 Bedrooms
- Cedar Closet
- Walk-In Closet
- Primary Bathroom is a Full Bathroom
- Dual Vanity Sinks in Primary Bathroom
Pool
- Heated In Ground Pool
- Heated Spa
- Gunite Pool
- Outdoor Shower
- Pool Sweep
- Pool Equipment or Cover
Outdoor Features
- Deck
- Patio
Location
- Property is near place of worship
- Property is near a golf course
Utilities
- Forced Air Heating and Cooling System
- Gas Water Heater
Listing and Financial Details
- Assessor Parcel Number 10526000
Community Details
Amenities
- Medical Services
- Common Area
Recreation
- Marina
- Beach
- Snow Removal
Additional Features
- Property has a Home Owners Association
- Security Service
Ownership History
Purchase Details
Home Financials for this Owner
Home Financials are based on the most recent Mortgage that was taken out on this home.Purchase Details
Similar Homes in Mashpee, MA
Home Values in the Area
Average Home Value in this Area
Purchase History
| Date | Type | Sale Price | Title Company |
|---|---|---|---|
| Not Resolvable | $2,250,000 | -- | |
| Land Court Massachusetts | $500,000 | -- | |
| Land Court Massachusetts | $500,000 | -- |
Mortgage History
| Date | Status | Loan Amount | Loan Type |
|---|---|---|---|
| Open | $1,000,000 | Stand Alone Refi Refinance Of Original Loan | |
| Closed | $1,600,000 | No Value Available | |
| Closed | $0 | No Value Available | |
| Closed | -- | No Value Available |
Property History
| Date | Event | Price | Change | Sq Ft Price |
|---|---|---|---|---|
| 03/21/2012 03/21/12 | Sold | $2,250,000 | 0.0% | $440 / Sq Ft |
| 03/15/2012 03/15/12 | Sold | $2,250,000 | -19.5% | $440 / Sq Ft |
| 01/30/2012 01/30/12 | Pending | -- | -- | -- |
| 04/28/2011 04/28/11 | For Sale | $2,795,000 | 0.0% | $546 / Sq Ft |
| 04/08/2011 04/08/11 | For Sale | $2,795,000 | -- | $546 / Sq Ft |
Tax History Compared to Growth
Tax History
| Year | Tax Paid | Tax Assessment Tax Assessment Total Assessment is a certain percentage of the fair market value that is determined by local assessors to be the total taxable value of land and additions on the property. | Land | Improvement |
|---|---|---|---|---|
| 2024 | $22,725 | $3,534,200 | $1,373,600 | $2,160,600 |
| 2023 | $21,683 | $3,093,200 | $1,307,900 | $1,785,300 |
| 2022 | $22,537 | $2,758,500 | $1,133,300 | $1,625,200 |
| 2021 | $23,158 | $2,553,200 | $1,121,700 | $1,431,500 |
| 2020 | $23,587 | $2,594,800 | $1,078,800 | $1,516,000 |
| 2019 | $23,431 | $2,589,100 | $1,078,800 | $1,510,300 |
| 2018 | $23,206 | $2,601,600 | $1,078,800 | $1,522,800 |
| 2017 | $22,664 | $2,466,200 | $1,078,800 | $1,387,400 |
| 2016 | $22,048 | $2,386,200 | $1,078,800 | $1,307,400 |
| 2015 | $21,251 | $2,332,700 | $1,078,800 | $1,253,900 |
| 2014 | $21,717 | $2,312,800 | $1,064,200 | $1,248,600 |
Agents Affiliated with this Home
-
M
Seller's Agent in 2012
Marlene Susienka
Robert Paul Properties, Inc.
-
N
Buyer's Agent in 2012
Nicholas Helgesen
RE/MAX Spectrum of Osterville (INACTIVE)
Map
Source: Cape Cod & Islands Association of REALTORS®
MLS Number: 21103022
APN: MASH-000105-000260
- 141 Daniels Island Rd
- 169 Daniels Island Rd
- 160 Waterway
- 8 Taffrail Way
- 174 Waterway
- 102 Summersea Rd
- 86 Summersea Rd
- 80 Summersea Rd
- 41 Halyard Ln
- 24 Spoondrift Way
- 38 Summersea Rd
- 20 Uncle Percy's Rd
- 14 Azalea Ln
- 64 Uncle Percy's Rd
- 110 Old Great Neck Rd
- 55 Blue Castle Dr
- 62 Musket Ln
- 128 Uncle Percy's Rd
