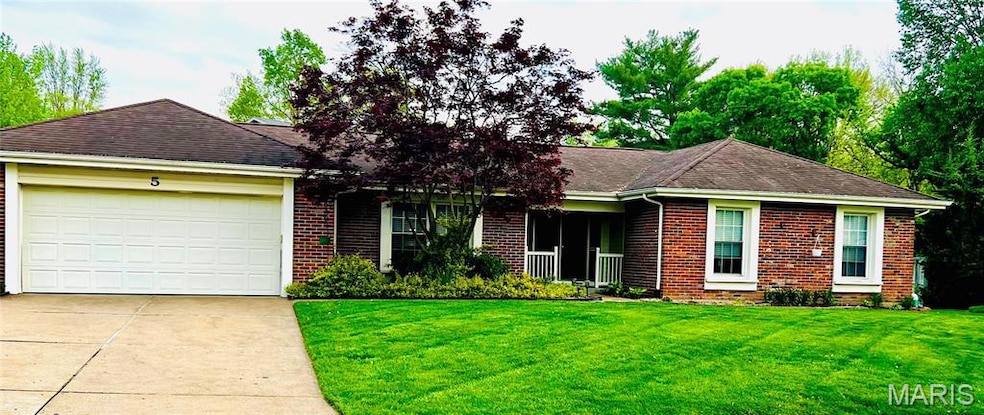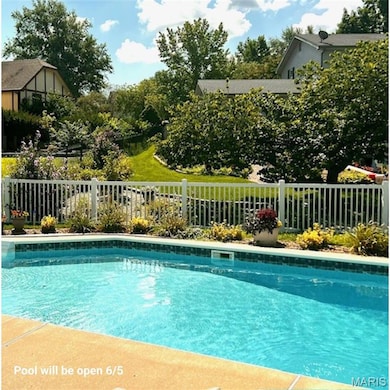
5 Connemara Ct Saint Peters, MO 63376
Estimated payment $2,719/month
Highlights
- Traditional Architecture
- 2 Car Attached Garage
- 1-Story Property
- Hawthorn Elementary School Rated A-
- Brick Veneer
About This Home
Tucked away on a quiet cul-de-sac in a desirable St. Peters neighborhood, this beautifully maintained home offers over 3,700+ total square feet of living space, thoughtfully designed for comfort, entertaining & everyday living. Spacious great room with soaring ceilings, abundant natural light & open layout perfect for gatherings. Large dining area, office space & a well-appointed kitchen—ideal for both casual meals & special occasions. Finished lower level adds incredible versatility with a rec room, additional family room, & flex spaces that can be used as sleeping rooms, guest quarters, or home office. Step outside to your own backyard retreat, complete with a sparkling in-ground swimming pool & spacious patio—perfect for relaxing, entertaining, or enjoying summer days! Additional highlights include: oversized garage, beautiful landscaping & great curb appeal, as well as convenient location near top-rated schools, parks, shopping & major highways.
Home Details
Home Type
- Single Family
Est. Annual Taxes
- $4,665
Year Built
- Built in 1979
Lot Details
- 0.28 Acre Lot
HOA Fees
- $8 Monthly HOA Fees
Parking
- 2 Car Attached Garage
- Additional Parking
- Off-Street Parking
Home Design
- Traditional Architecture
- Brick Veneer
- Vinyl Siding
Interior Spaces
- 3,760 Sq Ft Home
- 1-Story Property
- Basement Fills Entire Space Under The House
Bedrooms and Bathrooms
- 3 Bedrooms
Schools
- Hawthorn Elem. Elementary School
- Dubray Middle School
- Ft. Zumwalt East High School
Listing and Financial Details
- Assessor Parcel Number 2-0110-5255-00-0144.0000000
Map
Home Values in the Area
Average Home Value in this Area
Tax History
| Year | Tax Paid | Tax Assessment Tax Assessment Total Assessment is a certain percentage of the fair market value that is determined by local assessors to be the total taxable value of land and additions on the property. | Land | Improvement |
|---|---|---|---|---|
| 2023 | $4,661 | $65,546 | $0 | $0 |
| 2022 | $4,162 | $54,823 | $0 | $0 |
| 2021 | $4,156 | $54,823 | $0 | $0 |
| 2020 | $4,017 | $51,363 | $0 | $0 |
| 2019 | $4,007 | $51,363 | $0 | $0 |
| 2018 | $3,743 | $46,088 | $0 | $0 |
| 2017 | $3,726 | $46,088 | $0 | $0 |
| 2016 | $3,428 | $42,304 | $0 | $0 |
| 2015 | $3,209 | $42,304 | $0 | $0 |
| 2014 | $2,906 | $37,526 | $0 | $0 |
Property History
| Date | Event | Price | Change | Sq Ft Price |
|---|---|---|---|---|
| 05/28/2025 05/28/25 | Price Changed | $437,500 | -- | $116 / Sq Ft |
| 04/23/2025 04/23/25 | Off Market | -- | -- | -- |
Purchase History
| Date | Type | Sale Price | Title Company |
|---|---|---|---|
| Warranty Deed | -- | Frahm Law Firm Llc | |
| Warranty Deed | $226,500 | Inv | |
| Interfamily Deed Transfer | -- | -- | |
| Warranty Deed | -- | -- |
Mortgage History
| Date | Status | Loan Amount | Loan Type |
|---|---|---|---|
| Previous Owner | $150,000 | New Conventional | |
| Previous Owner | $54,900 | Credit Line Revolving | |
| Previous Owner | $137,400 | Fannie Mae Freddie Mac | |
| Previous Owner | $85,000 | No Value Available |
Similar Homes in the area
Source: MARIS MLS
MLS Number: MIS25025595
APN: 2-0110-5255-00-0144.0000000
- 16 Oxbow Rd
- 1295 Colby Dr
- 5940 Mexico Rd
- 1273 Colby Dr
- 1270 Colby Dr
- 833 Harding St
- 8 Jane Dr
- 527 Sgt Pepper Dr
- 99 Long And Winding Rd
- 78 Country Hill Rd
- 315 Revolution Dr
- 46 Heather Valley Cir
- 138 Rhythm Point Dr
- 535 Ryehill Dr
- 525 Ryehill Dr
- 1 Carver @ Ryehill Manor
- 1 Stratton @ Ryehill Manor
- 1 Winslow @ Ryehill Manor
- 1 Parker @ Ryehill Manor
- 1 Waverly @ Ryehill Manor

