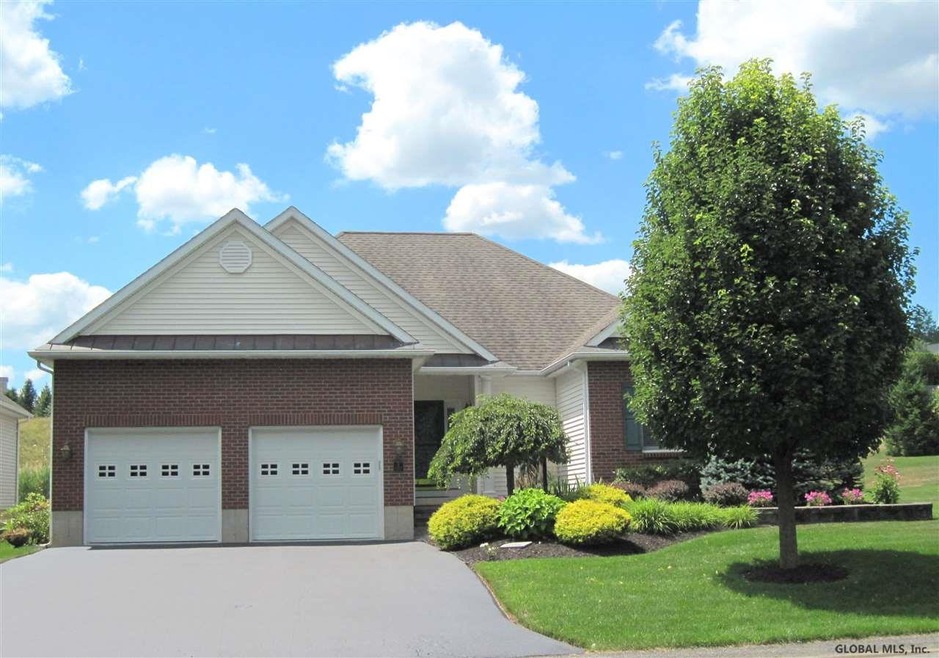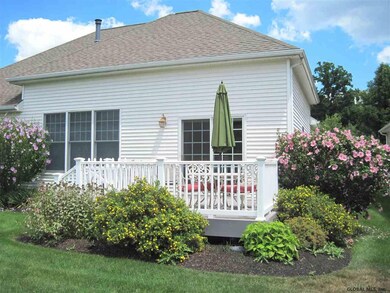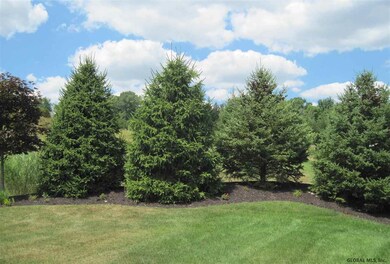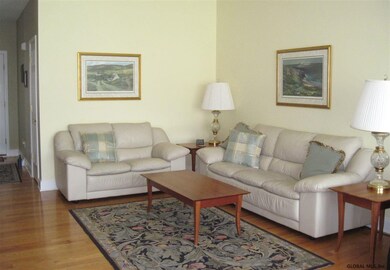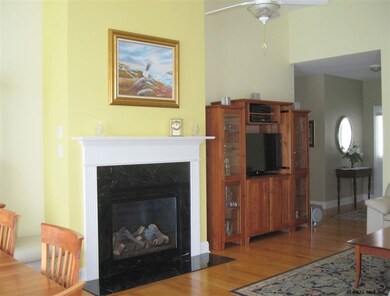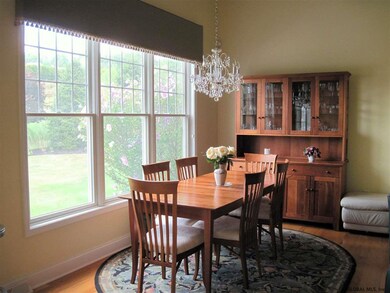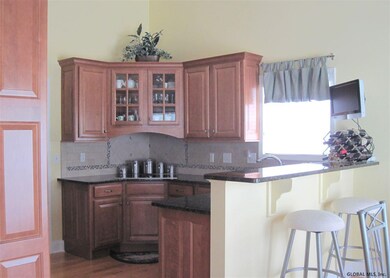
5 Conway Cir Albany, NY 12211
Highlights
- Deck
- Ranch Style House
- 2 Car Attached Garage
- Shaker Junior High School Rated A
- Stone Countertops
- Eat-In Kitchen
About This Home
As of October 2016East Hills Ranch on private cul de sac. This home has 12 ' ceilings in the living room, a gas fireplace, and wood floors throughout. The kitchen features upgraded cabinets, granite countertops and stainless appliances. Outside you will find a Trex deck, extensive landscaping, and an in ground sprinkler system. Excellent Condition
Last Buyer's Agent
Joseph Mahon
Kirwan, Pickett & Associates License #40MA0920491
Home Details
Home Type
- Single Family
Est. Annual Taxes
- $10,048
Year Built
- Built in 2003
Lot Details
- 9,148 Sq Ft Lot
- Landscaped
- Level Lot
- Front and Back Yard Sprinklers
Parking
- 2 Car Attached Garage
- Off-Street Parking
Home Design
- Ranch Style House
- Asphalt
Interior Spaces
- Built-In Features
- Paddle Fans
- Sliding Doors
- Living Room with Fireplace
- Ceramic Tile Flooring
- Pull Down Stairs to Attic
- Home Security System
Kitchen
- Eat-In Kitchen
- Built-In Gas Oven
- Cooktop
- Microwave
- Dishwasher
- Stone Countertops
- Disposal
Bedrooms and Bathrooms
- 3 Bedrooms
- 2 Full Bathrooms
Laundry
- Laundry Room
- Laundry on main level
Basement
- Basement Fills Entire Space Under The House
- Sump Pump
Accessible Home Design
- Accessible Doors
Outdoor Features
- Deck
- Exterior Lighting
Utilities
- Humidifier
- Forced Air Heating and Cooling System
- Heating System Uses Natural Gas
- High Speed Internet
- Cable TV Available
Community Details
- Property has a Home Owners Association
Listing and Financial Details
- Legal Lot and Block 23 / 4
- Assessor Parcel Number 012689 32-4-23
Ownership History
Purchase Details
Home Financials for this Owner
Home Financials are based on the most recent Mortgage that was taken out on this home.Purchase Details
Map
Similar Homes in Albany, NY
Home Values in the Area
Average Home Value in this Area
Purchase History
| Date | Type | Sale Price | Title Company |
|---|---|---|---|
| Warranty Deed | $360,000 | None Available | |
| Deed | $264,900 | Justine Spada |
Mortgage History
| Date | Status | Loan Amount | Loan Type |
|---|---|---|---|
| Open | $250,000 | Credit Line Revolving | |
| Closed | $288,000 | New Conventional | |
| Previous Owner | $150,000 | Credit Line Revolving | |
| Previous Owner | $150,000 | Credit Line Revolving |
Property History
| Date | Event | Price | Change | Sq Ft Price |
|---|---|---|---|---|
| 05/23/2025 05/23/25 | For Sale | $597,144 | +65.9% | $299 / Sq Ft |
| 10/28/2016 10/28/16 | Sold | $360,000 | -4.0% | $200 / Sq Ft |
| 09/20/2016 09/20/16 | Pending | -- | -- | -- |
| 07/31/2016 07/31/16 | For Sale | $374,900 | -- | $208 / Sq Ft |
Tax History
| Year | Tax Paid | Tax Assessment Tax Assessment Total Assessment is a certain percentage of the fair market value that is determined by local assessors to be the total taxable value of land and additions on the property. | Land | Improvement |
|---|---|---|---|---|
| 2024 | $11,213 | $264,000 | $66,000 | $198,000 |
| 2023 | $11,067 | $264,000 | $66,000 | $198,000 |
| 2022 | $10,880 | $264,000 | $66,000 | $198,000 |
| 2021 | $10,833 | $264,000 | $66,000 | $198,000 |
| 2020 | $10,591 | $264,000 | $66,000 | $198,000 |
| 2019 | $5,357 | $264,000 | $66,000 | $198,000 |
| 2018 | $10,450 | $264,000 | $66,000 | $198,000 |
| 2017 | $0 | $264,000 | $66,000 | $198,000 |
| 2016 | $9,125 | $264,000 | $66,000 | $198,000 |
| 2015 | -- | $264,000 | $66,000 | $198,000 |
| 2014 | -- | $264,000 | $66,000 | $198,000 |
Source: Global MLS
MLS Number: 201615886
APN: 012689-032-003-0004-023-000-0000
- 118 Bridgewood Ln
- 7 Sterling Ridge
- 111 Bridgewood Ln
- 28 Sterling Ridge
- 122 Spring Street Rd
- 1 Sterling Ridge
- 349 Watervliet Shaker Rd
- 144 Cedarview Ln Unit 144
- 19 Mahogany Dr
- 8 Starlight Rd
- 12 Baylor St
- 1100 16th St
- 1 Appletree Ln
- 1247 7th Ave
- 213 8th Ave
- 32 Homestead Dr
- 1229 6th Ave
- 11 Western Ave
- 418 7th Ave
- 33 Grapevine Place
