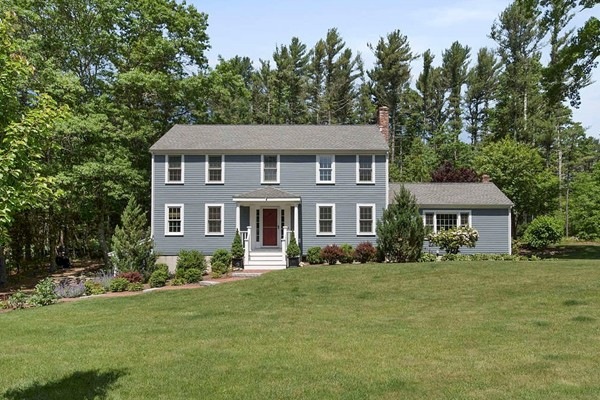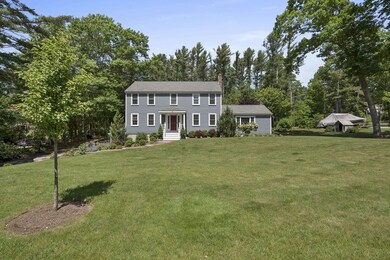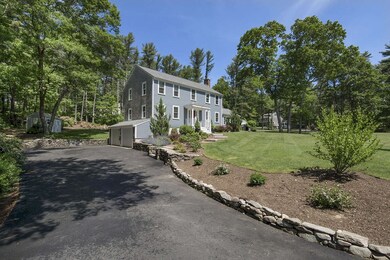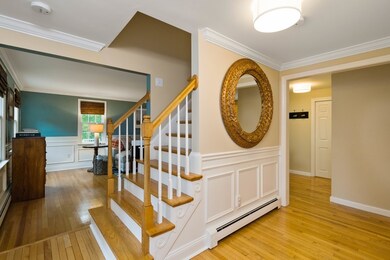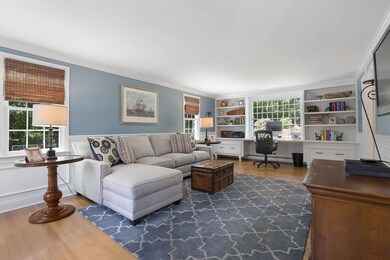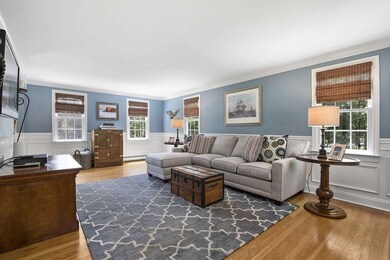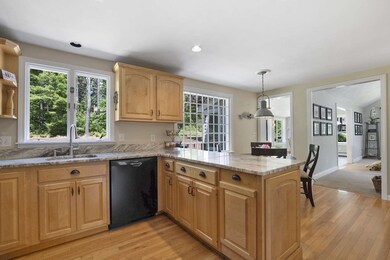
5 Cordwood Path Duxbury, MA 02332
Estimated Value: $1,174,914 - $1,232,000
Highlights
- Landscaped Professionally
- Deck
- Enclosed patio or porch
- Alden School Rated A-
- Wood Flooring
- Outdoor Shower
About This Home
As of November 2018Live Peaceful. This stately four bedroom, two and a half bath colonial is located on .95 acres in the desirable Cordwood Path neighborhood. You will fall instantly in love as you enter this light filled traditional home with center staircase, front to back living room, formal dining room, eat in kitchen and new sun-soaked sunroom. On the first floor, enjoy all the charm of hardwood floors, bay windows, wainscoting, crown molding, custom built ins, granite countertops and gracious stone fireplace. The second floor offers generous bedroom sizes and updated bathrooms with vaulted ceilings. Outside the expansive, beautifully manicured, custom tiered stonewall landscape is the perfect back drop for get togethers where family and friends can gather on the deck or around the fire to celebrate an occasion or reminisce about days gone by. Recent updates include: siding, windows, roof, driveway, gutters and more. Welcome home!
Home Details
Home Type
- Single Family
Est. Annual Taxes
- $10,657
Year Built
- Built in 1978
Lot Details
- Year Round Access
- Landscaped Professionally
- Sprinkler System
- Property is zoned PD
Parking
- 2 Car Garage
Kitchen
- Range
- Dishwasher
Flooring
- Wood
- Wall to Wall Carpet
- Stone
Outdoor Features
- Outdoor Shower
- Deck
- Enclosed patio or porch
- Storage Shed
Utilities
- Hot Water Baseboard Heater
- Heating System Uses Oil
- Private Sewer
- Cable TV Available
Additional Features
- Basement
Listing and Financial Details
- Assessor Parcel Number M:067 B:908 L:002
Ownership History
Purchase Details
Purchase Details
Home Financials for this Owner
Home Financials are based on the most recent Mortgage that was taken out on this home.Purchase Details
Purchase Details
Similar Homes in Duxbury, MA
Home Values in the Area
Average Home Value in this Area
Purchase History
| Date | Buyer | Sale Price | Title Company |
|---|---|---|---|
| Allison & Sean Conroy Lt | -- | None Available | |
| Allison & Sean Conroy Lt | -- | None Available | |
| Conroy Sean M | $720,000 | -- | |
| Melton Robert S | $620,000 | -- | |
| Melton Robert S | $620,000 | -- |
Mortgage History
| Date | Status | Borrower | Loan Amount |
|---|---|---|---|
| Previous Owner | Conroy Sean M | $595,000 | |
| Previous Owner | Conroy Sean M | $612,000 | |
| Previous Owner | Melton Robert S | $515,000 | |
| Previous Owner | Mahoney Daniel A | $128,000 |
Property History
| Date | Event | Price | Change | Sq Ft Price |
|---|---|---|---|---|
| 11/09/2018 11/09/18 | Sold | $720,000 | +3.0% | $307 / Sq Ft |
| 09/25/2018 09/25/18 | Pending | -- | -- | -- |
| 09/19/2018 09/19/18 | For Sale | $699,000 | -- | $298 / Sq Ft |
Tax History Compared to Growth
Tax History
| Year | Tax Paid | Tax Assessment Tax Assessment Total Assessment is a certain percentage of the fair market value that is determined by local assessors to be the total taxable value of land and additions on the property. | Land | Improvement |
|---|---|---|---|---|
| 2025 | $10,657 | $1,051,000 | $528,000 | $523,000 |
| 2024 | $10,024 | $996,400 | $487,700 | $508,700 |
| 2023 | $9,219 | $862,400 | $476,400 | $386,000 |
| 2022 | $9,704 | $755,800 | $402,000 | $353,800 |
| 2021 | $9,888 | $682,900 | $365,400 | $317,500 |
| 2020 | $9,428 | $643,100 | $326,600 | $316,500 |
| 2019 | $9,439 | $643,000 | $322,600 | $320,400 |
| 2018 | $8,940 | $589,700 | $282,200 | $307,500 |
| 2017 | $8,785 | $566,400 | $268,500 | $297,900 |
| 2016 | $8,551 | $549,900 | $252,000 | $297,900 |
| 2015 | $8,747 | $560,700 | $252,000 | $308,700 |
Agents Affiliated with this Home
-
Liz Bone

Seller's Agent in 2018
Liz Bone
South Shore Sotheby's International Realty
(781) 934-2000
-
Kristin Coppola
K
Seller Co-Listing Agent in 2018
Kristin Coppola
South Shore Sotheby's International Realty
(781) 635-4651
16 Total Sales
Map
Source: MLS Property Information Network (MLS PIN)
MLS Number: 72398320
APN: DUXB-000067-000908-000002
- 11 Cordwood Path
- 621 Lincoln St
- 30 Alexander Way
- 40 Boxwood Ln
- 521 West St Unit 16
- 188 Church St
- 62 Teakettle Ln
- 230 Lincoln St
- 225 Lincoln St Unit B1
- 15 Maple Ln
- 21 Maple Ln
- 6 Maple Ln
- 934 Temple St
- 713 Webster St
- 749 Franklin St
- 11 Fieldstone Farm Way
- 28 Apple Hill Ln
- 6 Fresh Brook Waye Unit 6
- 15 Fieldstone Farm Way
- 22 Main St
