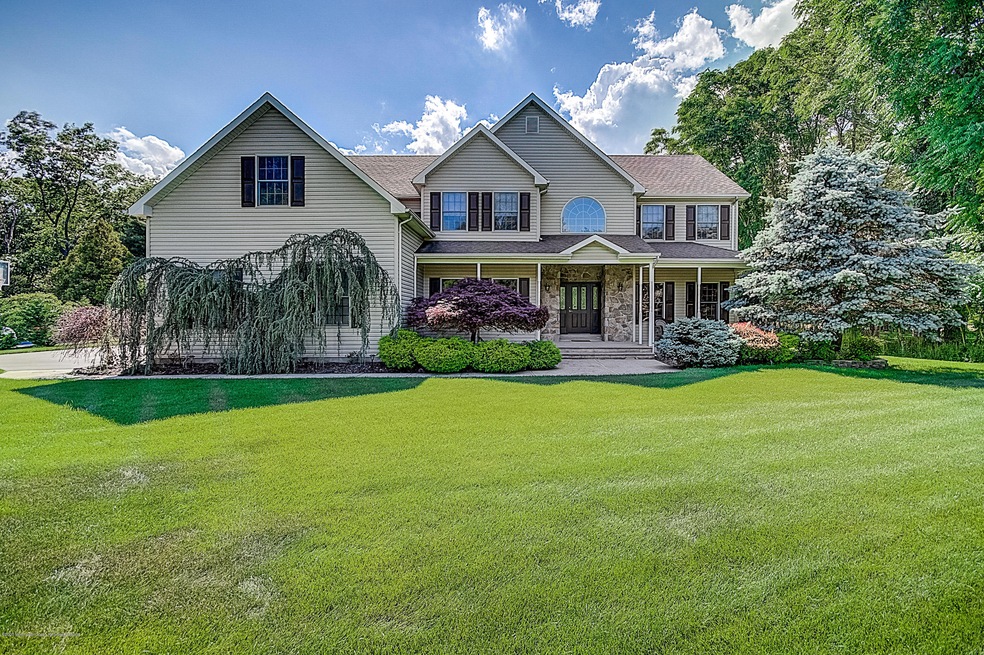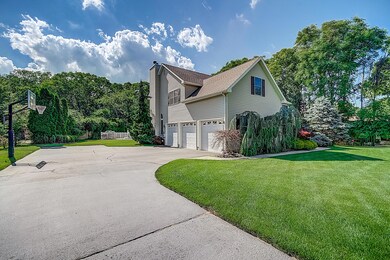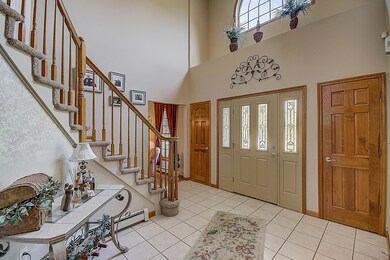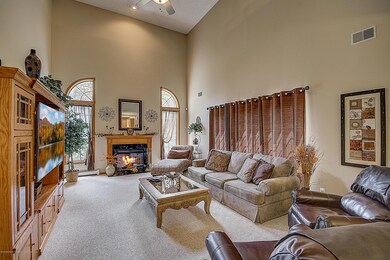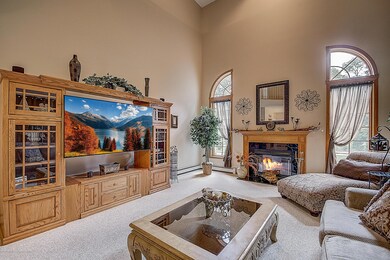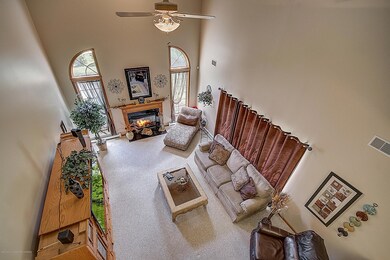
5 Country Ln Howell, NJ 07731
Southard NeighborhoodEstimated Value: $1,004,000 - $1,158,869
Highlights
- In Ground Pool
- Custom Home
- Recreation Room
- Howell High School Rated A-
- Deck
- Backs to Trees or Woods
About This Home
As of September 2020Take the Interactive Virtual Tour online! Beautiful 4 bed/2.5 bath colonial situated on nearly 3/4 of an acre on a quiet cul-de-sac with a gorgeous, private yard, 3 car garage and finished basement. A soaring two-story foyer with palladian window welcomes you into this wonderful home. Move through the living room into the dining area across hardwood floors. From the foyer there is also an office for work at home needs. Along the back of the house is your open-concept eat-in kitchen and two-story great room. The kitchen features 42''cabinetry, granite counters, tiled backsplash, center island with seating, walk-in pantry and stainless steel appliances. The great room has a wood burning fireplace. Sliders lead from the kitchen to a covered, maintenance free deck and spacious yard with heated salt water in-ground pool. The options for year round entertainment are seemingly endless. A powder room and laundry room complete the first floor. The second level features your master suite with private bath and WIC. Another bedroom with a huge WIC and space to add a possible additional bath, 2 more bedrooms and another full bath complete the second floor. This little slice of Paradise is waiting for you.
Last Agent to Sell the Property
Kathy Froelich
Redfin Corporation License #1537782 Listed on: 07/23/2020

Home Details
Home Type
- Single Family
Est. Annual Taxes
- $14,405
Year Built
- Built in 2000
Lot Details
- 0.74 Acre Lot
- Lot Dimensions are 150 x 216
- Cul-De-Sac
- Fenced
- Sprinkler System
- Backs to Trees or Woods
Parking
- 3 Car Attached Garage
- Driveway
Home Design
- Custom Home
- Colonial Architecture
- Shingle Roof
- Stone Siding
- Vinyl Siding
Interior Spaces
- 3,549 Sq Ft Home
- 2-Story Property
- Ceiling height of 9 feet on the main level
- Recessed Lighting
- Wood Burning Fireplace
- Thermal Windows
- Sliding Doors
- Great Room
- Living Room
- Dining Room
- Recreation Room
- Center Hall
- Finished Basement
- Recreation or Family Area in Basement
- Pull Down Stairs to Attic
- Intercom
Kitchen
- Breakfast Room
- Eat-In Kitchen
- Gas Cooktop
- Stove
- Microwave
- Dishwasher
- Kitchen Island
- Granite Countertops
Flooring
- Wood
- Wall to Wall Carpet
- Ceramic Tile
Bedrooms and Bathrooms
- 4 Bedrooms
- Primary bedroom located on second floor
- Walk-In Closet
- Primary Bathroom is a Full Bathroom
- Dual Vanity Sinks in Primary Bathroom
- Whirlpool Bathtub
- Primary Bathroom includes a Walk-In Shower
Laundry
- Dryer
- Washer
Pool
- In Ground Pool
- Outdoor Pool
- Fence Around Pool
Outdoor Features
- Deck
- Covered patio or porch
- Storage Shed
Schools
- Greenville Elementary School
- Howell South Middle School
- Howell High School
Utilities
- Forced Air Zoned Heating and Cooling System
- Heating System Uses Natural Gas
- Well
- Natural Gas Water Heater
- Septic System
Community Details
- No Home Owners Association
Listing and Financial Details
- Exclusions: frig, washer, dryer-excluded but negotiable ping pong, other toys in basement excluded but neg
- Assessor Parcel Number 21-00003-0000-00035-06
Ownership History
Purchase Details
Home Financials for this Owner
Home Financials are based on the most recent Mortgage that was taken out on this home.Purchase Details
Home Financials for this Owner
Home Financials are based on the most recent Mortgage that was taken out on this home.Purchase Details
Similar Homes in the area
Home Values in the Area
Average Home Value in this Area
Purchase History
| Date | Buyer | Sale Price | Title Company |
|---|---|---|---|
| Biderman Yaakov | -- | Ventura Title Group Agency | |
| Biderman Yaakov | $622,000 | Land Title | |
| Esolda Mark | $68,000 | -- |
Mortgage History
| Date | Status | Borrower | Loan Amount |
|---|---|---|---|
| Open | Biderman Yaakov | $350,000 | |
| Previous Owner | Biderman Yaakov | $365,000 | |
| Previous Owner | Esolda Mark A | $100,000 | |
| Previous Owner | Esolda Mark A | $485,000 |
Property History
| Date | Event | Price | Change | Sq Ft Price |
|---|---|---|---|---|
| 09/22/2020 09/22/20 | Sold | $622,000 | -4.2% | $175 / Sq Ft |
| 08/06/2020 08/06/20 | Pending | -- | -- | -- |
| 07/23/2020 07/23/20 | For Sale | $649,000 | 0.0% | $183 / Sq Ft |
| 07/10/2020 07/10/20 | Pending | -- | -- | -- |
| 06/26/2020 06/26/20 | For Sale | $649,000 | -- | $183 / Sq Ft |
Tax History Compared to Growth
Tax History
| Year | Tax Paid | Tax Assessment Tax Assessment Total Assessment is a certain percentage of the fair market value that is determined by local assessors to be the total taxable value of land and additions on the property. | Land | Improvement |
|---|---|---|---|---|
| 2024 | $13,532 | $958,800 | $375,000 | $583,800 |
| 2023 | $13,532 | $727,900 | $175,000 | $552,900 |
| 2022 | $14,403 | $689,100 | $150,000 | $539,100 |
| 2021 | $14,403 | $629,500 | $150,000 | $479,500 |
| 2020 | $14,194 | $613,400 | $150,000 | $463,400 |
| 2019 | $14,405 | $610,900 | $150,000 | $460,900 |
| 2018 | $14,094 | $594,700 | $150,000 | $444,700 |
| 2017 | $14,293 | $596,300 | $150,000 | $446,300 |
| 2016 | $14,206 | $585,100 | $150,000 | $435,100 |
| 2015 | $13,882 | $565,700 | $137,000 | $428,700 |
| 2014 | $13,278 | $502,200 | $150,000 | $352,200 |
Agents Affiliated with this Home
-

Seller's Agent in 2020
Kathy Froelich
Redfin Corporation
(732) 832-9855
-
Naomi Lieberman

Buyer's Agent in 2020
Naomi Lieberman
Keller Williams Shore Properties
(917) 586-6232
2 in this area
77 Total Sales
Map
Source: MOREMLS (Monmouth Ocean Regional REALTORS®)
MLS Number: 22020738
APN: 21-00003-0000-00035-06
- 2 Green Valley Way
- 4 Pear Ct
- 81 Merlin Dr
- 16 Michele Blvd
- 1143 Carolina St
- 1124 E County Line Rd
- 208 Imperial Ct
- 1226 Hermosa Dr
- 237 Moses Milch Dr
- 1374 Red Oak Dr
- 1226 County Line Rd E
- 17 Grandview Dr
- 1375 Red Oak Dr
- 33 Bronia St
- 1376 Alvarado Ave
- 1255 County Line Rd E
- 1021 E County Line Rd
- 31 Woodview Dr
- 29 Woodview Dr
- 1299 County Line Rd E
- 5 Country Ln
- 7 Country Ln
- 89 Arnold Blvd
- 3 Country Ln
- 2 Country Ln
- 6 Country Ln
- 0 Arnold Blvd Unit 21529359
- 0 Arnold Blvd Unit 2.05 22326148
- 0 Arnold Blvd Unit 2.06 22326149
- 0 Arnold Blvd Unit 2.05
- 2.05 Arnold Blvd
- 2.02 Arnold Blvd
- 2.10 Arnold Blvd
- 2.11 Arnold Blvd
- 2.16 Arnold Blvd
- 2.18 Arnold Blvd
- 2.21 Arnold Blvd
- 2.22 Arnold Blvd
- 4 Country Ln
- 81 Arnold Blvd
