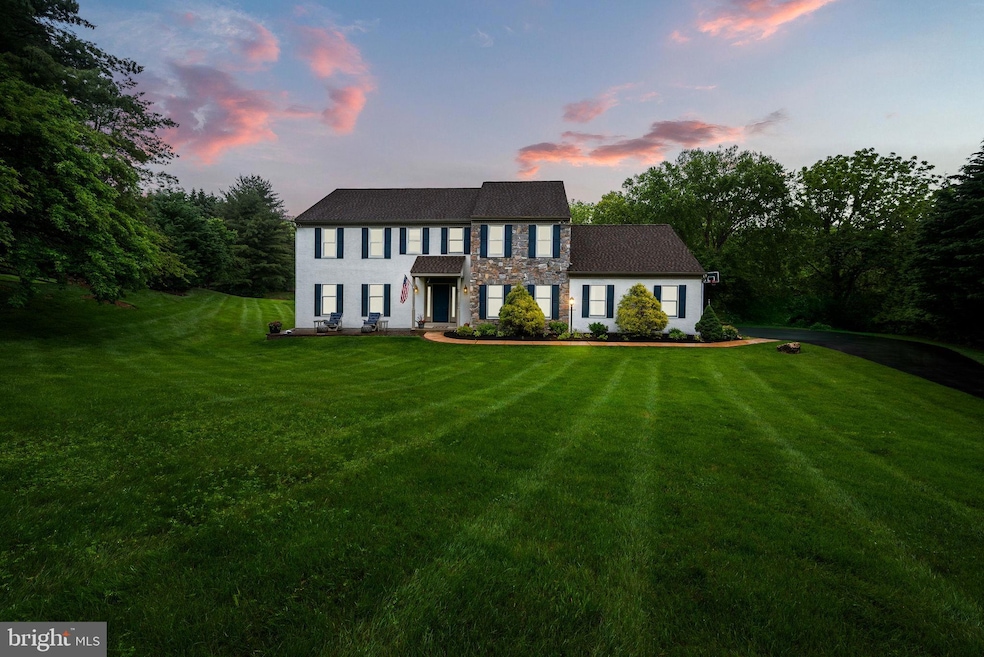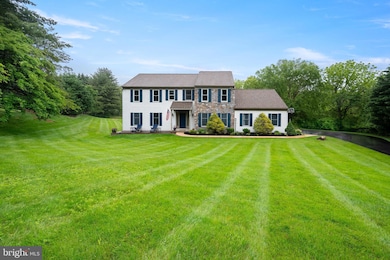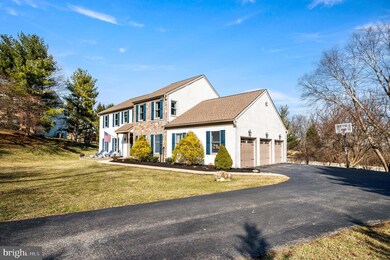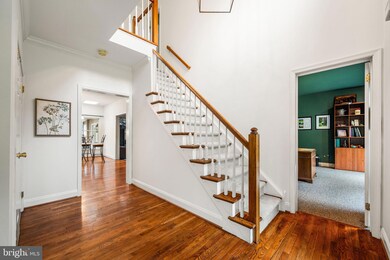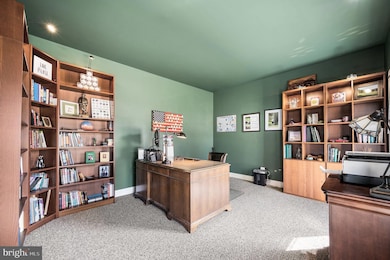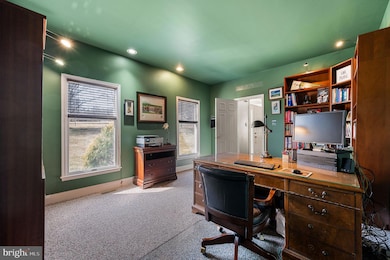
5 Craig Ln Malvern, PA 19355
Estimated payment $5,848/month
Highlights
- Traditional Architecture
- Cathedral Ceiling
- Sun or Florida Room
- Kathryn D. Markley El School Rated A
- Wood Flooring
- Den
About This Home
Welcome home to 5 Craig Lane, a beautiful 4 bed 2.5 bath home located in the sought after Wyckfield neighborhood. Freshly painted, with new carpets, this home is move in ready. There are so many wonderful features, including the expansive home office, the large eat in kitchen with updated granite counter-tops, a large center island with seating, a sunken family room with a gas fireplace PLUS a gorgeous sun-room (added 2024). Off the kitchen area is a spacious TimberTech deck perfect for outdoor entertaining, complete with a direct gas connection for your grill. A laundry room/mud room, conveniently located off the garage, was also renovated in 2024. Finishing off the first floor is a light filled living room, dining room and powder room, all with hardwood floors. Upstairs you will find a generously sized primary suite, a newly renovated en suite bathroom including a glass enclosed shower, soaking tub, a double sink vanity and ceramic tile floors, along with a custom built walk in closet, and two additional closets. In addition, there are also 3 spacious bedrooms and an updated hall bathroom with double sinks. The basement adds more living space with 900 sq ft of finished space, including large storage closets and multiple closets with shelving. There is also ample unfinished space for storage. New roof and new exterior doors 2024. The location is minutes away from all the major routes (202/401/Lancaster Ave), shopping, multiple parks and the and Malvern Borough. It's an easy walk to the Battle of the Clouds Park and the Chester Valley Trail. Great Valley High School/Middle School campus, the 5th/6th Grade Center and K.D. Markley Elementary are just minutes away. Book your appointment today--this home won't last!
Home Details
Home Type
- Single Family
Est. Annual Taxes
- $7,290
Year Built
- Built in 1993
Lot Details
- 0.87 Acre Lot
- Property is in excellent condition
- Property is zoned R2
HOA Fees
- $44 Monthly HOA Fees
Parking
- 2 Car Attached Garage
- Parking Storage or Cabinetry
- Side Facing Garage
- Garage Door Opener
- Driveway
Home Design
- Traditional Architecture
- Stone Siding
- Concrete Perimeter Foundation
- Stucco
Interior Spaces
- Property has 2 Levels
- Crown Molding
- Cathedral Ceiling
- Ceiling Fan
- Gas Fireplace
- Family Room Off Kitchen
- Living Room
- Dining Room
- Den
- Sun or Florida Room
- Basement Fills Entire Space Under The House
Kitchen
- Eat-In Kitchen
- Double Oven
- Cooktop
- Built-In Microwave
- Dishwasher
- Kitchen Island
- Disposal
Flooring
- Wood
- Partially Carpeted
- Luxury Vinyl Tile
Bedrooms and Bathrooms
- 4 Bedrooms
- Walk-In Closet
- Soaking Tub
- Walk-in Shower
Laundry
- Laundry on main level
- Electric Dryer
- Washer
Utilities
- Forced Air Heating and Cooling System
- Natural Gas Water Heater
- Cable TV Available
Community Details
- Wyckfield Subdivision
Listing and Financial Details
- Assessor Parcel Number 42-03 -0296
Map
Home Values in the Area
Average Home Value in this Area
Tax History
| Year | Tax Paid | Tax Assessment Tax Assessment Total Assessment is a certain percentage of the fair market value that is determined by local assessors to be the total taxable value of land and additions on the property. | Land | Improvement |
|---|---|---|---|---|
| 2024 | $7,114 | $248,260 | $127,040 | $121,220 |
| 2023 | $6,930 | $248,260 | $127,040 | $121,220 |
| 2022 | $6,675 | $244,020 | $127,040 | $116,980 |
| 2021 | $6,541 | $244,020 | $127,040 | $116,980 |
| 2020 | $6,433 | $244,020 | $127,040 | $116,980 |
| 2019 | $6,371 | $244,020 | $127,040 | $116,980 |
| 2018 | $6,250 | $244,020 | $127,040 | $116,980 |
| 2017 | $6,250 | $244,020 | $127,040 | $116,980 |
| 2016 | $8,052 | $244,020 | $127,040 | $116,980 |
| 2015 | $8,052 | $244,020 | $127,040 | $116,980 |
| 2014 | $8,052 | $244,020 | $127,040 | $116,980 |
Property History
| Date | Event | Price | Change | Sq Ft Price |
|---|---|---|---|---|
| 05/28/2025 05/28/25 | For Sale | $979,000 | -6.7% | $223 / Sq Ft |
| 05/01/2025 05/01/25 | Price Changed | $1,049,000 | -10.7% | $239 / Sq Ft |
| 03/14/2025 03/14/25 | For Sale | $1,175,000 | -- | $267 / Sq Ft |
Purchase History
| Date | Type | Sale Price | Title Company |
|---|---|---|---|
| Special Warranty Deed | $435,750 | None Available | |
| Deed In Lieu Of Foreclosure | -- | None Available | |
| Deed | $329,900 | -- |
Mortgage History
| Date | Status | Loan Amount | Loan Type |
|---|---|---|---|
| Open | $250,000 | Credit Line Revolving | |
| Closed | $100,000 | Credit Line Revolving | |
| Open | $513,500 | New Conventional | |
| Closed | $25,000 | Credit Line Revolving | |
| Closed | $526,500 | Adjustable Rate Mortgage/ARM | |
| Closed | $100,000 | Credit Line Revolving | |
| Closed | $40,000 | Future Advance Clause Open End Mortgage | |
| Closed | $417,000 | New Conventional | |
| Closed | $60,000 | Credit Line Revolving | |
| Closed | $413,750 | New Conventional | |
| Previous Owner | $417,000 | Unknown | |
| Previous Owner | $82,200 | Credit Line Revolving | |
| Previous Owner | $50,000 | Credit Line Revolving | |
| Previous Owner | $363,000 | Unknown | |
| Previous Owner | $325,000 | Fannie Mae Freddie Mac | |
| Previous Owner | $224,000 | No Value Available |
Similar Homes in Malvern, PA
Source: Bright MLS
MLS Number: PACT2098614
APN: 42-003-0296.0000
- 27 Hillbrook Cir
- 349 Piper Ln
- 10 Spruce Ave
- 124 Cricket Dr
- 135 Mulberry Dr
- 132 Mulberry Dr
- 34 Cameron Ct
- 216 Coffman Ave
- 158 Mulberry Dr
- 82 Granville Way
- 21 Spring Valley Rd
- 246 Yorktown Ct
- 14 Landon Way
- 3 Buttonwood Ave
- 17 Shamrock Hill Ln
- 117 Alroy Rd Unit HOMESITE 42
- 125 Alroy Rd Unit HOMESITE 44
- 129 Alroy Rd Unit HOMESITE 46
- 13 Clayton Ct
- 214 Lapp Rd
