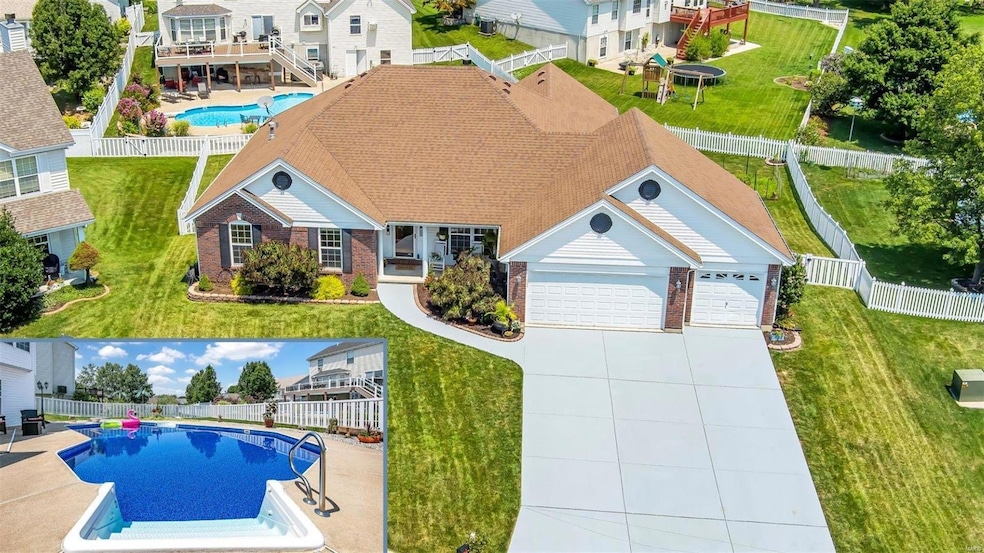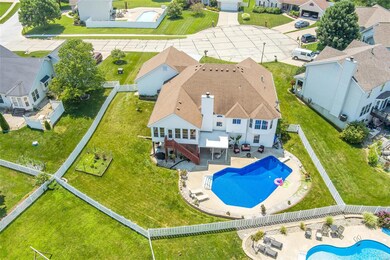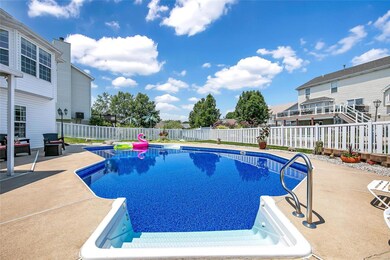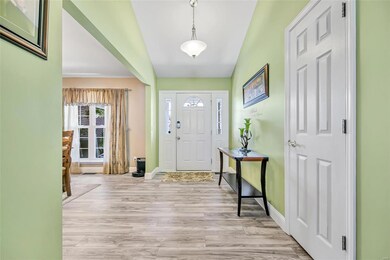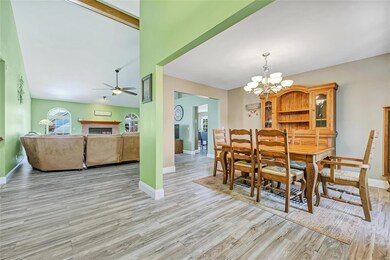
5 Crawford Ct O Fallon, MO 63366
Estimated Value: $445,000 - $513,000
Highlights
- In Ground Pool
- Open Floorplan
- Bonus Room
- Primary Bedroom Suite
- Ranch Style House
- Granite Countertops
About This Home
As of August 2021This gorgeous custom ranch home has everything you could ever want! Nestled on a quiet cul de sac within walking distance to Turtle Creek Golf Course and minutes from shopping, dining, schools and highways. This 5 bd, 3 FULL ba home features a; 3 car garage, large covered 18 x 11 four seasons room, white vinyl fencing, sprinkler system, open floor plan, 9 ft/vaulted ceilings, brick gas fireplace, eat in kitchen, granite countertops, custom cabinetry with center island, walk in closets, main floor laundry and beautiful luxury vinyl flooring. The LL finish features 2 large bedrooms, full bathroom with custom tile work and spacious recreation room perfect for entertaining. To top it off, the lower level walkout leads you right to your very own INGROUND POOL (new liner 2021). Pride of ownership exudes in the upgrades, amenities and custom features of this beautiful home! Offers will be reviewed on 8/2. Please make acceptance deadline date no sooner than 9 pm.
Last Agent to Sell the Property
Blondin Group, Inc License #2016000916 Listed on: 07/29/2021
Last Buyer's Agent
Berkshire Hathaway HomeServices Select Properties License #2013013752

Home Details
Home Type
- Single Family
Est. Annual Taxes
- $5,205
Year Built
- Built in 2000
Lot Details
- 0.29 Acre Lot
- Cul-De-Sac
- Fenced
- Sprinkler System
HOA Fees
- $8 Monthly HOA Fees
Parking
- 3 Car Attached Garage
- Side or Rear Entrance to Parking
- Additional Parking
Home Design
- Ranch Style House
- Traditional Architecture
- Brick or Stone Veneer Front Elevation
- Vinyl Siding
Interior Spaces
- Open Floorplan
- Gas Fireplace
- Insulated Windows
- Tilt-In Windows
- Bay Window
- Six Panel Doors
- Entrance Foyer
- Family Room
- Living Room with Fireplace
- Formal Dining Room
- Bonus Room
- Game Room
- Lower Floor Utility Room
- Laundry on main level
- Partially Carpeted
- Attic Fan
- Storm Doors
Kitchen
- Eat-In Kitchen
- Breakfast Bar
- Electric Oven or Range
- Microwave
- Dishwasher
- Kitchen Island
- Granite Countertops
- Built-In or Custom Kitchen Cabinets
- Disposal
Bedrooms and Bathrooms
- 5 Bedrooms | 3 Main Level Bedrooms
- Primary Bedroom Suite
- Walk-In Closet
- 3 Full Bathrooms
- Dual Vanity Sinks in Primary Bathroom
- Separate Shower in Primary Bathroom
Basement
- Walk-Out Basement
- Basement Fills Entire Space Under The House
- Sump Pump
- Bedroom in Basement
- Finished Basement Bathroom
Outdoor Features
- In Ground Pool
- Covered Deck
- Enclosed Glass Porch
- Patio
Schools
- Rock Creek Elem. Elementary School
- Ft. Zumwalt West Middle School
- Ft. Zumwalt West High School
Utilities
- Forced Air Heating and Cooling System
- Heating System Uses Gas
- Underground Utilities
- Gas Water Heater
- High Speed Internet
- Satellite Dish
Listing and Financial Details
- Assessor Parcel Number 2-0060-8060-00-0122.0000000
Community Details
Recreation
- Recreational Area
Ownership History
Purchase Details
Home Financials for this Owner
Home Financials are based on the most recent Mortgage that was taken out on this home.Purchase Details
Home Financials for this Owner
Home Financials are based on the most recent Mortgage that was taken out on this home.Purchase Details
Home Financials for this Owner
Home Financials are based on the most recent Mortgage that was taken out on this home.Purchase Details
Home Financials for this Owner
Home Financials are based on the most recent Mortgage that was taken out on this home.Purchase Details
Home Financials for this Owner
Home Financials are based on the most recent Mortgage that was taken out on this home.Similar Homes in O Fallon, MO
Home Values in the Area
Average Home Value in this Area
Purchase History
| Date | Buyer | Sale Price | Title Company |
|---|---|---|---|
| King David | -- | Select Title Group | |
| Earl Phillip A | $220,000 | Nations Title Agency Mo Inc | |
| Musgrove John T | -- | Ust | |
| Guccione Nicholas J | -- | -- | |
| Tom Johnson Construction Company Inc | -- | -- |
Mortgage History
| Date | Status | Borrower | Loan Amount |
|---|---|---|---|
| Open | King David | $348,200 | |
| Previous Owner | Earl Phillip A | $85,567 | |
| Previous Owner | Earl Philip A | $186,000 | |
| Previous Owner | Earl Phillip A | $195,500 | |
| Previous Owner | Earl Phillip A | $25,000 | |
| Previous Owner | Earl Phillip A | $209,000 | |
| Previous Owner | Musgrove John T | $235,120 | |
| Previous Owner | Guccione Nicholas J | $194,398 | |
| Previous Owner | Tom Johnson Construction Company Inc | $164,995 |
Property History
| Date | Event | Price | Change | Sq Ft Price |
|---|---|---|---|---|
| 08/31/2021 08/31/21 | Sold | -- | -- | -- |
| 08/02/2021 08/02/21 | Pending | -- | -- | -- |
| 07/29/2021 07/29/21 | For Sale | $395,000 | -- | $110 / Sq Ft |
Tax History Compared to Growth
Tax History
| Year | Tax Paid | Tax Assessment Tax Assessment Total Assessment is a certain percentage of the fair market value that is determined by local assessors to be the total taxable value of land and additions on the property. | Land | Improvement |
|---|---|---|---|---|
| 2023 | $5,205 | $78,857 | $0 | $0 |
| 2022 | $4,138 | $58,252 | $0 | $0 |
| 2021 | $4,141 | $58,252 | $0 | $0 |
| 2020 | $4,383 | $59,731 | $0 | $0 |
| 2019 | $4,393 | $59,731 | $0 | $0 |
| 2018 | $4,156 | $53,941 | $0 | $0 |
| 2017 | $4,110 | $53,941 | $0 | $0 |
| 2016 | $3,786 | $49,497 | $0 | $0 |
| 2015 | $3,520 | $49,497 | $0 | $0 |
| 2014 | $3,455 | $47,758 | $0 | $0 |
Agents Affiliated with this Home
-
Christie Morrison

Seller's Agent in 2021
Christie Morrison
Blondin Group, Inc
(314) 482-4691
4 in this area
30 Total Sales
-
Kyle Hannegan

Buyer's Agent in 2021
Kyle Hannegan
Berkshire Hathway Home Services
(636) 299-3593
61 in this area
329 Total Sales
Map
Source: MARIS MLS
MLS Number: MIS21052282
APN: 2-0060-8060-00-0122.0000000
- 27 Palace Green Ct
- 6 Spangle Way Dr
- 1405 Shelby Point Dr
- 1387 Norwood Hills Dr
- 9 Shelby Crest Ct
- 1513 Tea Party Ln
- 1575 Tea Party Ln
- 927 Annabrook Park Dr
- 57 Cool Meadows Ct
- 2 Meramec Shores Ct
- 2009 Crimson Meadows Dr
- 2307 Longmont Dr
- 3103 Brook Hollow Dr
- 304 Magnolia Valley Dr
- 5 Butler National Ct
- 2029 Crimson Meadows Dr
- 1318 Half Moon Dr
- 6 Challenger (Grand Columbia Ii) Ct
- 7 Challenger (Grand Magnolia) Ct
- 4 Challenger (Grand Columbia) Ct
- 5 Crawford Ct
- 3 Crawford Ct
- 7 Crawford Ct
- 6 Beaumount Ct
- 1133 Ivy Point Dr
- 8 Beaumount Ct
- 4 Beaumount Ct
- 8 Crawford Ct
- 1129 Ivy Point Dr
- 1141 Ivy Point Dr
- 6 Crawford Ct
- 1338 Shelby Point Dr
- 9 Beaumount Ct
- 1125 Ivy Point Dr
- 1344 Shelby Point Dr
- 1145 Ivy Point Dr
- 1140 Ivy Point Dr
- 1136 Ivy Point Dr
- 1132 Ivy Point Dr
- 30 Palace Green Ct
