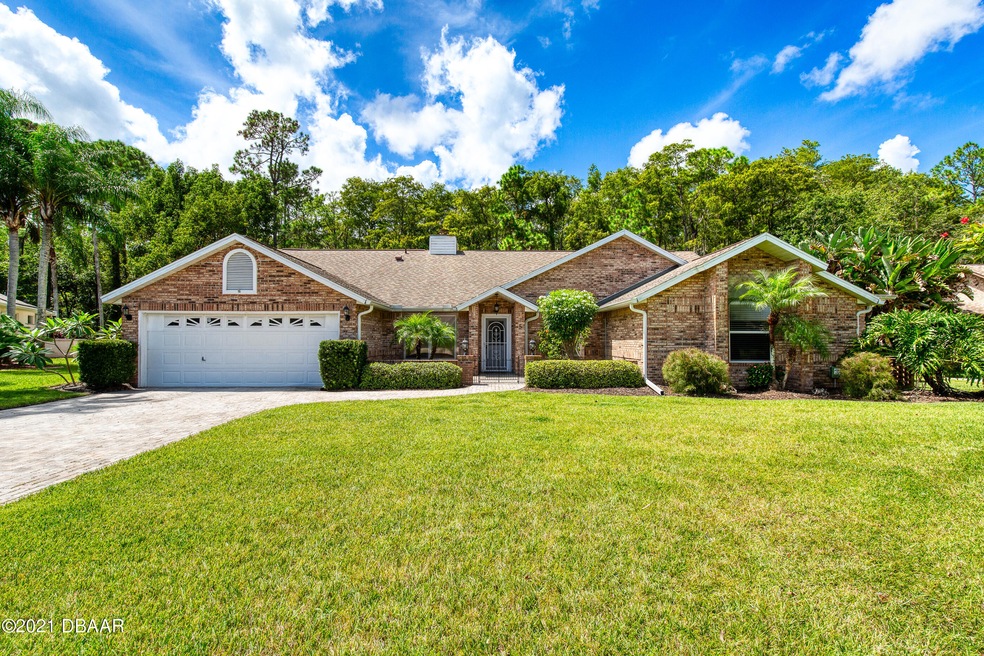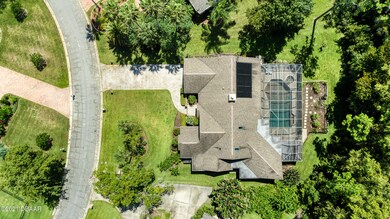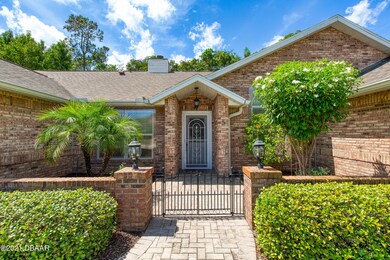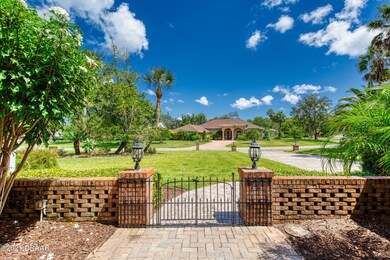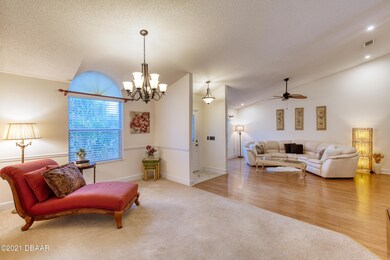
5 Crescent Lake Way Ormond Beach, FL 32174
Breakaway Trails NeighborhoodHighlights
- In Ground Pool
- Traditional Architecture
- Tennis Courts
- Clubhouse
- Screened Porch
- Cul-De-Sac
About This Home
As of November 2021Welcome to your tropical retreat with 2 master suites! Huge split plan with private master on one side and second master suite along with 2 additional bedrooms, and a 3rd fully updated bath on the opposite side of the house. The main living area and updated kitchen feature a desirable open floor plan with vaulted ceilings, dramatic fireplace, and multiple sliders and windows to the sparkling pool, spa, and private backyard. All of these windows bring in tons of light and the clear/transparent hurricane shutters will keep the storm out! The huge screened in salt water pool with the natural ''sand to sea'' pebble tech surface and decorative stone fountain and accompanying spa is truly a showpiece. The newly added (2019) covered, screened in outdoor seating area perfectly completes the oasis. In addition, this home features a formal dining room, formal living room and an entertainment room with built-in bar, large windows, multiple TV connections and plenty of room for a pool table. This is an entertainers dream home or a perfect layout for multi-generational families. All kitchen appliances were updated in 2018 and the roof is only 7 years old! Transferable termite bond.
Conveniently located to shopping, hospital, and restaurants, Breakaway Trails is nestled on the historic Tomoka Preserve and provides 24-hour manned security gates, clubhouse, pool, tennis courts, basketball courts, dog runs, playground, and multiple sports fields, all of which are included in the low HOA payment of $325 QUARTERLY. Square footage received from tax rolls. All information recorded in the MLS intended to be accurate but cannot be guaranteed.
Last Agent to Sell the Property
Tracy Carter
Realty Pros Assured License #3288253
Home Details
Home Type
- Single Family
Est. Annual Taxes
- $4,847
Year Built
- Built in 1989
Lot Details
- 0.43 Acre Lot
- Property fronts a private road
- Cul-De-Sac
- East Facing Home
HOA Fees
- $108 Monthly HOA Fees
Parking
- 2 Car Garage
Home Design
- Traditional Architecture
- Brick or Stone Mason
- Shingle Roof
Interior Spaces
- 3,528 Sq Ft Home
- 1-Story Property
- Wet Bar
- Ceiling Fan
- Fireplace
- Screened Porch
- Hurricane or Storm Shutters
Kitchen
- Electric Range
- Microwave
- Ice Maker
- Dishwasher
- Disposal
Flooring
- Carpet
- Laminate
- Tile
Bedrooms and Bathrooms
- 4 Bedrooms
- Split Bedroom Floorplan
- In-Law or Guest Suite
- 3 Full Bathrooms
Laundry
- Dryer
- Washer
Pool
- In Ground Pool
- In Ground Spa
- Saltwater Pool
- Screen Enclosure
Additional Features
- Accessible Common Area
- Smart Irrigation
- Screened Patio
- Central Heating and Cooling System
Listing and Financial Details
- Homestead Exemption
- Assessor Parcel Number 4126-04-00-0180
Community Details
Overview
- Association fees include security
- Breakaway Trails HOA
- Breakaway Trails Subdivision
Recreation
- Tennis Courts
- Community Pool
Additional Features
- Clubhouse
- Security
Ownership History
Purchase Details
Purchase Details
Home Financials for this Owner
Home Financials are based on the most recent Mortgage that was taken out on this home.Purchase Details
Home Financials for this Owner
Home Financials are based on the most recent Mortgage that was taken out on this home.Purchase Details
Home Financials for this Owner
Home Financials are based on the most recent Mortgage that was taken out on this home.Purchase Details
Purchase Details
Home Financials for this Owner
Home Financials are based on the most recent Mortgage that was taken out on this home.Purchase Details
Home Financials for this Owner
Home Financials are based on the most recent Mortgage that was taken out on this home.Purchase Details
Home Financials for this Owner
Home Financials are based on the most recent Mortgage that was taken out on this home.Purchase Details
Home Financials for this Owner
Home Financials are based on the most recent Mortgage that was taken out on this home.Purchase Details
Purchase Details
Purchase Details
Map
Similar Homes in Ormond Beach, FL
Home Values in the Area
Average Home Value in this Area
Purchase History
| Date | Type | Sale Price | Title Company |
|---|---|---|---|
| Quit Claim Deed | $100 | -- | |
| Warranty Deed | $650,000 | Realty Pro Title | |
| Warranty Deed | $430,000 | Professional Title Agency | |
| Warranty Deed | $330,000 | None Available | |
| Trustee Deed | -- | None Available | |
| Warranty Deed | $348,000 | None Available | |
| Warranty Deed | $555,000 | First American Title Ins Co | |
| Quit Claim Deed | -- | -- | |
| Deed | $172,500 | -- | |
| Deed | $198,500 | -- | |
| Deed | $146,500 | -- | |
| Deed | $338,300 | -- |
Mortgage History
| Date | Status | Loan Amount | Loan Type |
|---|---|---|---|
| Previous Owner | $450,000 | New Conventional | |
| Previous Owner | $297,000 | Seller Take Back | |
| Previous Owner | $400,000 | Purchase Money Mortgage | |
| Previous Owner | $444,000 | New Conventional | |
| Previous Owner | $229,000 | New Conventional | |
| Previous Owner | $50,000 | Credit Line Revolving | |
| Previous Owner | $132,500 | No Value Available |
Property History
| Date | Event | Price | Change | Sq Ft Price |
|---|---|---|---|---|
| 11/05/2021 11/05/21 | Sold | $650,000 | 0.0% | $184 / Sq Ft |
| 09/17/2021 09/17/21 | Pending | -- | -- | -- |
| 09/17/2021 09/17/21 | For Sale | $650,000 | +51.2% | $184 / Sq Ft |
| 09/20/2017 09/20/17 | Sold | $430,000 | 0.0% | $122 / Sq Ft |
| 08/11/2017 08/11/17 | Pending | -- | -- | -- |
| 04/19/2017 04/19/17 | For Sale | $430,000 | -- | $122 / Sq Ft |
Tax History
| Year | Tax Paid | Tax Assessment Tax Assessment Total Assessment is a certain percentage of the fair market value that is determined by local assessors to be the total taxable value of land and additions on the property. | Land | Improvement |
|---|---|---|---|---|
| 2025 | $9,029 | $614,122 | $78,000 | $536,122 |
| 2024 | $9,029 | $614,292 | $78,000 | $536,292 |
| 2023 | $9,029 | $559,256 | $78,000 | $481,256 |
| 2022 | $8,190 | $499,827 | $102,000 | $397,827 |
| 2021 | $4,877 | $319,900 | $0 | $0 |
| 2020 | $4,847 | $317,948 | $0 | $0 |
| 2019 | $4,764 | $310,800 | $0 | $0 |
| 2018 | $4,799 | $305,005 | $0 | $0 |
| 2017 | $4,479 | $276,306 | $0 | $0 |
| 2016 | $4,538 | $270,623 | $0 | $0 |
| 2015 | $4,685 | $268,742 | $0 | $0 |
| 2014 | $4,655 | $266,609 | $0 | $0 |
Source: Daytona Beach Area Association of REALTORS®
MLS Number: 1088664
APN: 4126-04-00-0180
- 5 Lake Isle Way
- 10 Carriage Creek Way
- 24 Lake Vista Way
- 6 Leisure Wood Way
- 5 Fawn Pass Way
- 11 Forest View Way
- 80 Foxcroft Run
- 3 Forest View Way
- 75 Apian Way
- 16 Forest View Way
- 28 Shadowcreek Way
- 56 Winding Creek Way
- 62 Apian Way
- 36 Allenwood Look
- 15 Dartmouth Trace
- 32 Allenwood Look
- 59 Apian Way
- 11 Monte Savino Blvd
- 4 Creek Bend Way
- 1 Crooked Bridge Way
