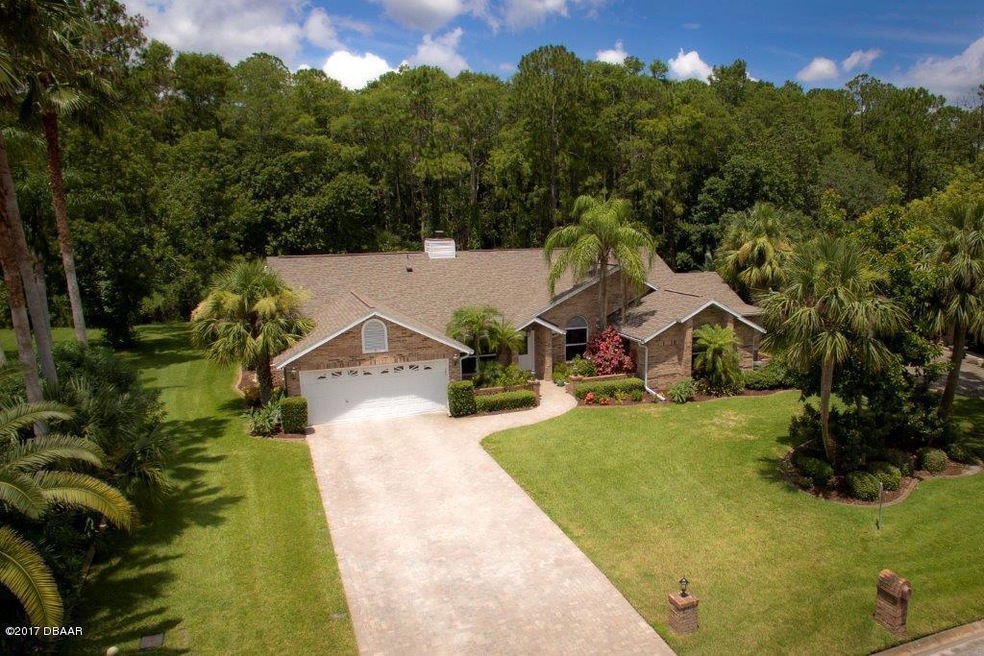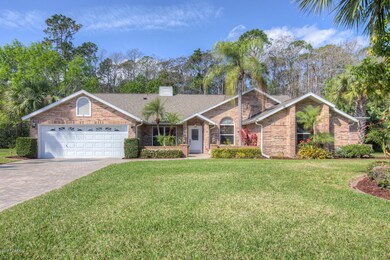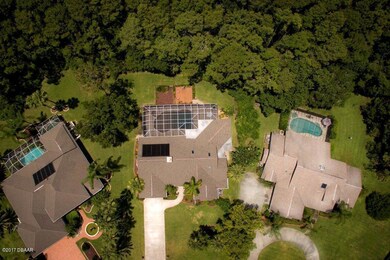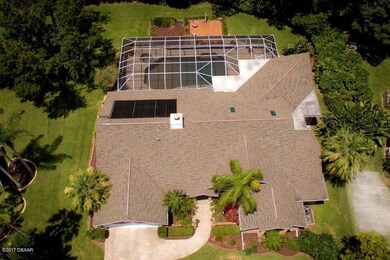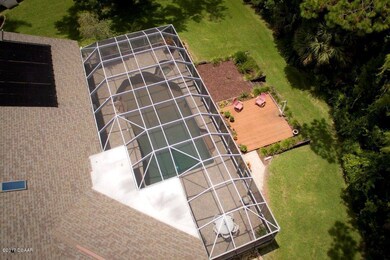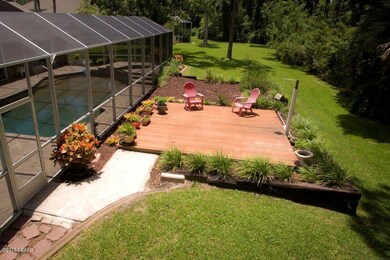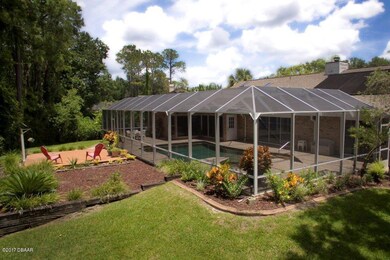
5 Crescent Lake Way Ormond Beach, FL 32174
Breakaway Trails NeighborhoodHighlights
- Tennis Courts
- Clubhouse
- Screened Porch
- In Ground Pool
- Ranch Style House
- Den
About This Home
As of November 2021Imagine yourself relaxing and letting the stress melt away in your very own private lagoon Oasis! Beautiful screened in salt water pool with pebbled flooring is a must to see! Just beyond the pool is a deck for night time relaxation facing the preserved area. The Master Bedroom, family room, kitchen, and sunken bar are surrounded by windows that look out to your very own oasis! This entertainers dream home is located in the premier gated community of Breakaway Trails. Large 4 bedroom split plan with updated baths and Kitchen. Granite counter tops and an eat in area that opens to a large family room with a fireplace. Formal living room and dining area, vaulted ceilings. It even has a sunken bar perfect for entertaining! Floor plan can be used as inlaw suite as well! Roof is 3 years has wind mitigation report and a tankless hot water heater
Last Agent to Sell the Property
Tas Coroneos
Keller Williams Realty Florida Partners License #3344653
Home Details
Home Type
- Single Family
Est. Annual Taxes
- $4,538
Year Built
- Built in 1989
Lot Details
- Lot Dimensions are 51x133x164x205
- Cul-De-Sac
- East Facing Home
HOA Fees
- $92 Monthly HOA Fees
Parking
- 2 Car Garage
Home Design
- Ranch Style House
- Brick or Stone Mason
- Shingle Roof
Interior Spaces
- 3,528 Sq Ft Home
- Wet Bar
- Ceiling Fan
- Fireplace
- Family Room
- Living Room
- Dining Room
- Den
- Screened Porch
- Utility Room
Kitchen
- Electric Range
- Microwave
- Ice Maker
- Dishwasher
- Disposal
Flooring
- Carpet
- Tile
Bedrooms and Bathrooms
- 4 Bedrooms
- Split Bedroom Floorplan
- In-Law or Guest Suite
- 3 Full Bathrooms
Pool
- In Ground Pool
- Screen Enclosure
Outdoor Features
- Tennis Courts
- Screened Patio
Utilities
- Forced Air Zoned Heating and Cooling System
- Heat Pump System
Additional Features
- Accessible Common Area
- Smart Irrigation
Listing and Financial Details
- Homestead Exemption
- Assessor Parcel Number 4126-04-00-0180
Community Details
Overview
- Association fees include security
- Breakaway Trails Subdivision
Recreation
- Tennis Courts
- Community Pool
Additional Features
- Clubhouse
- Security
Ownership History
Purchase Details
Purchase Details
Home Financials for this Owner
Home Financials are based on the most recent Mortgage that was taken out on this home.Purchase Details
Home Financials for this Owner
Home Financials are based on the most recent Mortgage that was taken out on this home.Purchase Details
Home Financials for this Owner
Home Financials are based on the most recent Mortgage that was taken out on this home.Purchase Details
Purchase Details
Home Financials for this Owner
Home Financials are based on the most recent Mortgage that was taken out on this home.Purchase Details
Home Financials for this Owner
Home Financials are based on the most recent Mortgage that was taken out on this home.Purchase Details
Home Financials for this Owner
Home Financials are based on the most recent Mortgage that was taken out on this home.Purchase Details
Home Financials for this Owner
Home Financials are based on the most recent Mortgage that was taken out on this home.Purchase Details
Purchase Details
Purchase Details
Map
Similar Homes in Ormond Beach, FL
Home Values in the Area
Average Home Value in this Area
Purchase History
| Date | Type | Sale Price | Title Company |
|---|---|---|---|
| Quit Claim Deed | $100 | -- | |
| Warranty Deed | $650,000 | Realty Pro Title | |
| Warranty Deed | $430,000 | Professional Title Agency | |
| Warranty Deed | $330,000 | None Available | |
| Trustee Deed | -- | None Available | |
| Warranty Deed | $348,000 | None Available | |
| Warranty Deed | $555,000 | First American Title Ins Co | |
| Quit Claim Deed | -- | -- | |
| Deed | $172,500 | -- | |
| Deed | $198,500 | -- | |
| Deed | $146,500 | -- | |
| Deed | $338,300 | -- |
Mortgage History
| Date | Status | Loan Amount | Loan Type |
|---|---|---|---|
| Previous Owner | $450,000 | New Conventional | |
| Previous Owner | $297,000 | Seller Take Back | |
| Previous Owner | $400,000 | Purchase Money Mortgage | |
| Previous Owner | $444,000 | New Conventional | |
| Previous Owner | $229,000 | New Conventional | |
| Previous Owner | $50,000 | Credit Line Revolving | |
| Previous Owner | $132,500 | No Value Available |
Property History
| Date | Event | Price | Change | Sq Ft Price |
|---|---|---|---|---|
| 11/05/2021 11/05/21 | Sold | $650,000 | 0.0% | $184 / Sq Ft |
| 09/17/2021 09/17/21 | Pending | -- | -- | -- |
| 09/17/2021 09/17/21 | For Sale | $650,000 | +51.2% | $184 / Sq Ft |
| 09/20/2017 09/20/17 | Sold | $430,000 | 0.0% | $122 / Sq Ft |
| 08/11/2017 08/11/17 | Pending | -- | -- | -- |
| 04/19/2017 04/19/17 | For Sale | $430,000 | -- | $122 / Sq Ft |
Tax History
| Year | Tax Paid | Tax Assessment Tax Assessment Total Assessment is a certain percentage of the fair market value that is determined by local assessors to be the total taxable value of land and additions on the property. | Land | Improvement |
|---|---|---|---|---|
| 2025 | $9,029 | $614,122 | $78,000 | $536,122 |
| 2024 | $9,029 | $614,292 | $78,000 | $536,292 |
| 2023 | $9,029 | $559,256 | $78,000 | $481,256 |
| 2022 | $8,190 | $499,827 | $102,000 | $397,827 |
| 2021 | $4,877 | $319,900 | $0 | $0 |
| 2020 | $4,847 | $317,948 | $0 | $0 |
| 2019 | $4,764 | $310,800 | $0 | $0 |
| 2018 | $4,799 | $305,005 | $0 | $0 |
| 2017 | $4,479 | $276,306 | $0 | $0 |
| 2016 | $4,538 | $270,623 | $0 | $0 |
| 2015 | $4,685 | $268,742 | $0 | $0 |
| 2014 | $4,655 | $266,609 | $0 | $0 |
Source: Daytona Beach Area Association of REALTORS®
MLS Number: 1026878
APN: 4126-04-00-0180
- 5 Lake Isle Way
- 10 Carriage Creek Way
- 24 Lake Vista Way
- 6 Leisure Wood Way
- 5 Fawn Pass Way
- 11 Forest View Way
- 80 Foxcroft Run
- 3 Forest View Way
- 75 Apian Way
- 16 Forest View Way
- 28 Shadowcreek Way
- 56 Winding Creek Way
- 62 Apian Way
- 36 Allenwood Look
- 15 Dartmouth Trace
- 32 Allenwood Look
- 59 Apian Way
- 11 Monte Savino Blvd
- 4 Creek Bend Way
- 1 Crooked Bridge Way
