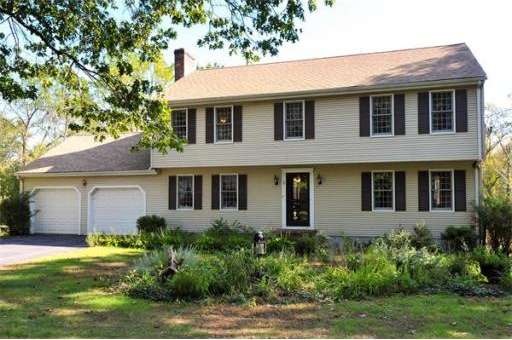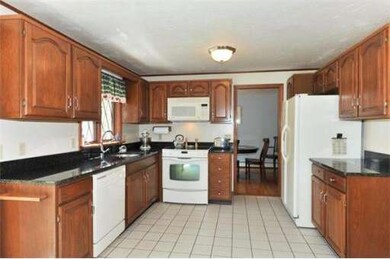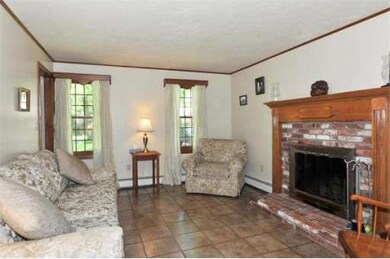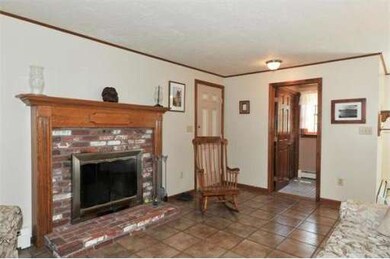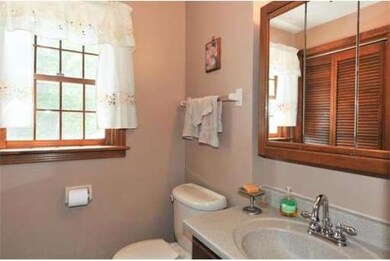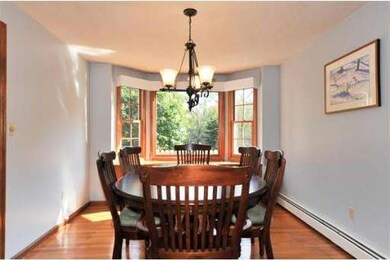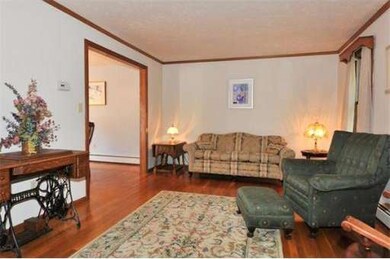
5 Crosby Rd Grafton, MA 01519
Grafton NeighborhoodEstimated Value: $671,000 - $756,000
About This Home
As of July 2012New Granite Counters added to Kitchen and Both Full Baths. Inviting Home with traditional floorplan. Family room with fireplace off kitchen offers great setting for times spent with your family and friends. Formal Living and Dining Rooms with hardwoods. Nice size bedrooms. Wonderful deck overlooking a nice yard. Young Roof 2 or 3 years. Great location with easy access to commuter rail and pike. Call for a private showing today! Quick closing possible.
Home Details
Home Type
Single Family
Est. Annual Taxes
$8,729
Year Built
1987
Lot Details
0
Listing Details
- Lot Description: Paved Drive
- Special Features: None
- Property Sub Type: Detached
- Year Built: 1987
Interior Features
- Has Basement: Yes
- Fireplaces: 1
- Primary Bathroom: Yes
- Number of Rooms: 8
- Electric: Circuit Breakers
- Flooring: Tile, Hardwood, Wood Laminate
- Interior Amenities: Central Vacuum, Whole House Fan
- Basement: Full
- Bedroom 2: Second Floor, 15X11
- Bedroom 3: Second Floor, 12X14
- Bedroom 4: Second Floor, 12X13
- Bathroom #1: First Floor
- Bathroom #2: Second Floor
- Bathroom #3: Second Floor
- Kitchen: First Floor, 19X12
- Laundry Room: First Floor
- Living Room: First Floor, 18X12
- Master Bedroom: Second Floor, 12X18
- Master Bedroom Description: Full Bath, Walk-in Closet, Flooring - Laminate
- Dining Room: First Floor, 11X12
- Family Room: First Floor, 12X17
Exterior Features
- Exterior: Vinyl
- Exterior Features: Deck, Storage Shed
- Foundation: Poured Concrete
Garage/Parking
- Garage Parking: Attached
- Garage Spaces: 2
- Parking: Off-Street
- Parking Spaces: 4
Utilities
- Utility Connections: for Electric Range, for Electric Dryer, Washer Hookup
Ownership History
Purchase Details
Home Financials for this Owner
Home Financials are based on the most recent Mortgage that was taken out on this home.Similar Homes in the area
Home Values in the Area
Average Home Value in this Area
Purchase History
| Date | Buyer | Sale Price | Title Company |
|---|---|---|---|
| Granville Kevin P | $334,900 | -- |
Mortgage History
| Date | Status | Borrower | Loan Amount |
|---|---|---|---|
| Open | Granville Kevin P | $289,900 | |
| Previous Owner | Farnsworth Wayne R | $35,000 | |
| Previous Owner | Farnsworth Wayne R | $225,000 | |
| Previous Owner | Farnsworth Wayne R | $160,000 | |
| Previous Owner | Farnsworth Wayne R | $100,000 |
Property History
| Date | Event | Price | Change | Sq Ft Price |
|---|---|---|---|---|
| 07/12/2012 07/12/12 | Sold | $334,900 | 0.0% | $167 / Sq Ft |
| 06/28/2012 06/28/12 | Pending | -- | -- | -- |
| 05/23/2012 05/23/12 | For Sale | $334,900 | -- | $167 / Sq Ft |
Tax History Compared to Growth
Tax History
| Year | Tax Paid | Tax Assessment Tax Assessment Total Assessment is a certain percentage of the fair market value that is determined by local assessors to be the total taxable value of land and additions on the property. | Land | Improvement |
|---|---|---|---|---|
| 2025 | $8,729 | $626,200 | $197,200 | $429,000 |
| 2024 | $8,450 | $590,500 | $187,600 | $402,900 |
| 2023 | $7,901 | $502,900 | $187,600 | $315,300 |
| 2022 | $7,773 | $460,500 | $161,300 | $299,200 |
| 2021 | $7,545 | $439,200 | $146,700 | $292,500 |
| 2020 | $7,121 | $431,600 | $146,700 | $284,900 |
| 2019 | $6,851 | $411,200 | $139,500 | $271,700 |
| 2018 | $6,193 | $373,300 | $139,100 | $234,200 |
| 2017 | $6,017 | $366,900 | $132,700 | $234,200 |
| 2016 | $5,253 | $313,600 | $118,700 | $194,900 |
| 2015 | $5,097 | $308,900 | $111,900 | $197,000 |
| 2014 | $4,926 | $322,800 | $137,500 | $185,300 |
Agents Affiliated with this Home
-
Werme Boland Associates
W
Seller's Agent in 2012
Werme Boland Associates
ERA Key Realty Services - Westborough
(508) 320-7935
3 in this area
30 Total Sales
Map
Source: MLS Property Information Network (MLS PIN)
MLS Number: 71386864
APN: GRAF-000064-000000-001140
- 5 Crosby Rd
- 7 Crosby Rd
- 3 Crosby Rd
- 63 Brigham Hill Rd
- 6 Crosby Rd
- 59 Brigham Hill Rd
- 59 Brigham Hill Rd
- 9 Crosby Rd
- 65 Brigham Hill Rd
- 8 Crosby Rd
- 57 Brigham Hill Rd
- 11 Crosby Rd
- 62 Brigham Hill Rd
- 1 Potter Hill Rd
- 10 Crosby Rd
- 53 Brigham Hill Rd
- 58 Brigham Hill Rd
- 13 Crosby Rd
- 4 Hudson Ave
- 56 Brigham Hill Rd
