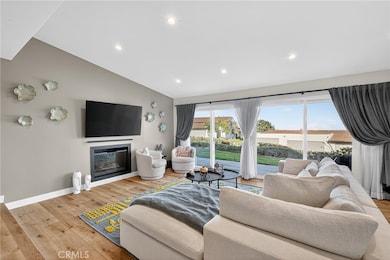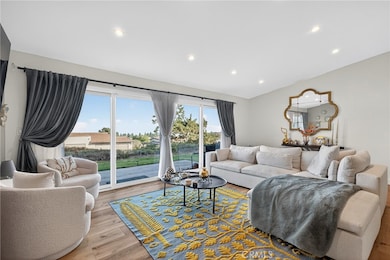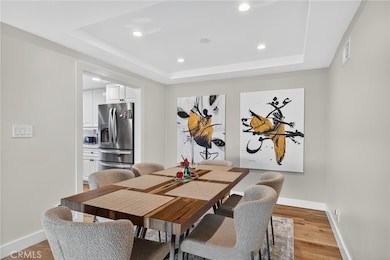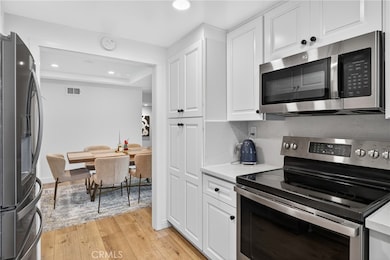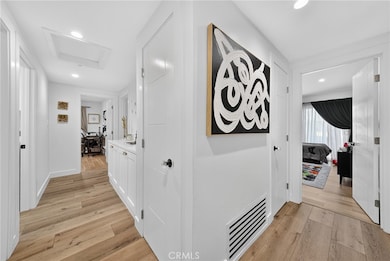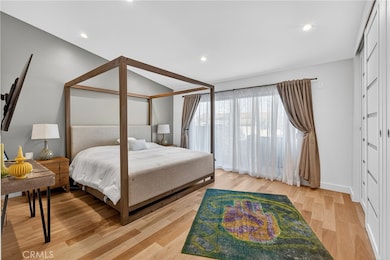5 Cypress Way Rolling Hills Estates, CA 90274
Estimated payment $7,999/month
Highlights
- 24-Hour Security
- Gas Heated Pool
- Clubhouse
- Soleado Elementary Rated A+
- City Lights View
- Cathedral Ceiling
About This Home
Rare single-level end unit with stunning panoramic city light views! Spectacularly remodeled.
Enjoy breathtaking vistas that stretch from Downtown Los Angeles to the San Pedro Pier. This 3-bedroom, 2-bath home offers an expansive backyard and full-width patio — perfect for entertaining or quiet evenings under the lights. Beautifully updated with stainless steel appliances, quartz countertops, recessed lighting, and luxury vinyl and engineered wood flooring throughout. The spacious living room with fireplace opens to the patio, seamlessly blending indoor and outdoor living. The primary suite features large closets, a walk-in, an updated bath, and direct patio access. A two-car garage provides extra storage and a 220V outlet ready for an EV charger. Located in The Terraces, a prestigious 24-hour guard-gated community with pools, spas, tennis courts, clubhouse, and playground. A rare floor plan and exceptional opportunity — this one won’t last!
Listing Agent
Vista Sotheby’s International Realty Brokerage Phone: 310-722-2007 License #00578697 Listed on: 11/03/2025
Open House Schedule
-
Tuesday, November 11, 20251:00 to 3:00 pm11/11/2025 1:00:00 PM +00:0011/11/2025 3:00:00 PM +00:00Add to Calendar
Townhouse Details
Home Type
- Townhome
Est. Annual Taxes
- $12,861
Year Built
- Built in 1974 | Remodeled
Lot Details
- 2,612 Sq Ft Lot
- 1 Common Wall
- Private Yard
HOA Fees
- $620 Monthly HOA Fees
Parking
- 2 Car Garage
- Parking Available
- Front Facing Garage
- Two Garage Doors
- Driveway Level
Property Views
- City Lights
- Peek-A-Boo
- Mountain
Home Design
- Spanish Architecture
- Entry on the 1st floor
- Spanish Tile Roof
- Common Roof
Interior Spaces
- 1,590 Sq Ft Home
- 1-Story Property
- Cathedral Ceiling
- Recessed Lighting
- Living Room with Fireplace
- Dining Room
Kitchen
- Convection Oven
- Electric Oven
- Electric Cooktop
- Microwave
- Water Line To Refrigerator
- Dishwasher
- Quartz Countertops
- Self-Closing Drawers
- Disposal
Flooring
- Wood
- Vinyl
Bedrooms and Bathrooms
- 3 Main Level Bedrooms
- Upgraded Bathroom
- 2 Full Bathrooms
- Quartz Bathroom Countertops
- Bidet
- Bathtub with Shower
- Exhaust Fan In Bathroom
Laundry
- Laundry Room
- Washer and Gas Dryer Hookup
Home Security
Outdoor Features
- Gas Heated Pool
- Open Patio
- Rear Porch
Utilities
- Central Heating and Cooling System
- Vented Exhaust Fan
- 220 Volts in Garage
- Central Water Heater
- Satellite Dish
- Cable TV Available
Listing and Financial Details
- Tax Lot 52
- Tax Tract Number 30654
- Assessor Parcel Number 7589009052
Community Details
Overview
- 368 Units
- The Terraces Association, Phone Number (310) 541-5292
Amenities
- Clubhouse
Recreation
- Tennis Courts
- Community Playground
- Community Pool
- Community Spa
Security
- 24-Hour Security
- Carbon Monoxide Detectors
- Fire and Smoke Detector
Map
Home Values in the Area
Average Home Value in this Area
Tax History
| Year | Tax Paid | Tax Assessment Tax Assessment Total Assessment is a certain percentage of the fair market value that is determined by local assessors to be the total taxable value of land and additions on the property. | Land | Improvement |
|---|---|---|---|---|
| 2025 | $12,861 | $1,118,429 | $741,180 | $377,249 |
| 2024 | $12,861 | $1,096,500 | $726,648 | $369,852 |
| 2023 | $10,487 | $880,381 | $582,254 | $298,127 |
| 2022 | $9,962 | $863,120 | $570,838 | $292,282 |
| 2021 | $9,915 | $846,197 | $559,646 | $286,551 |
| 2020 | $9,775 | $837,521 | $553,908 | $283,613 |
| 2019 | $9,482 | $821,100 | $543,048 | $278,052 |
| 2018 | $2,118 | $125,998 | $45,220 | $80,778 |
| 2016 | $1,986 | $121,108 | $43,465 | $77,643 |
| 2015 | $1,962 | $119,290 | $42,813 | $76,477 |
| 2014 | $1,948 | $116,954 | $41,975 | $74,979 |
Property History
| Date | Event | Price | List to Sale | Price per Sq Ft | Prior Sale |
|---|---|---|---|---|---|
| 11/03/2025 11/03/25 | For Sale | $1,199,000 | +11.5% | $754 / Sq Ft | |
| 01/10/2023 01/10/23 | Sold | $1,075,000 | -6.5% | $676 / Sq Ft | View Prior Sale |
| 12/06/2022 12/06/22 | Pending | -- | -- | -- | |
| 11/17/2022 11/17/22 | For Sale | $1,150,000 | +42.9% | $723 / Sq Ft | |
| 06/05/2018 06/05/18 | Sold | $805,000 | -1.3% | $506 / Sq Ft | View Prior Sale |
| 04/30/2018 04/30/18 | Pending | -- | -- | -- | |
| 04/14/2018 04/14/18 | For Sale | $815,900 | 0.0% | $513 / Sq Ft | |
| 07/01/2013 07/01/13 | Rented | $2,850 | -1.4% | -- | |
| 06/17/2013 06/17/13 | Under Contract | -- | -- | -- | |
| 06/08/2013 06/08/13 | For Rent | $2,890 | -- | -- |
Purchase History
| Date | Type | Sale Price | Title Company |
|---|---|---|---|
| Grant Deed | $805,000 | Usa National Title Company | |
| Interfamily Deed Transfer | -- | -- |
Mortgage History
| Date | Status | Loan Amount | Loan Type |
|---|---|---|---|
| Open | $405,000 | New Conventional |
Source: California Regional Multiple Listing Service (CRMLS)
MLS Number: SB25252706
APN: 7589-009-052
- 92 Cottonwood Cir
- 105 Aspen Way
- 2 Sycamore Ln
- 28220 Highridge Rd Unit 208
- 5927 Armaga Spring Rd Unit I
- 5917 Armaga Spring Rd Unit H
- 5644 Ravenspur Dr
- 31 Aspen Way
- 5700 Ravenspur Dr Unit 107
- 5965 Peacock Ridge Rd Unit 301
- 5718 Ravenspur Dr Unit 307
- 28121 Highridge Rd Unit 405
- 15 Hilltop Cir
- 48 Via Porto Grande
- 5987 Peacock Ridge Rd Unit 101
- 58 Hilltop Cir
- 28178 Ridgecove Ct S
- 29081 Palos Verdes Dr E
- 28125 Ridgecove Ct S
- 627 Deep Valley Dr Unit 211
- 28220 Highridge Rd Unit 104
- 5927 Armaga Spring Rd Unit P
- 5937 Armaga Spring Rd Unit O
- 28 Sycamore Ln
- 28130 Peacock Ridge Dr Unit FL2-ID1430
- 28124 Peacock Ridge Dr Unit FL3-ID1429
- 28125 Peacock Ridge Dr
- 28151 Highridge Rd
- 5718 Ravenspur Dr Unit 202
- 5987 Peacock Ridge Rd Unit 122
- 43 Hillcrest Meadows
- 28000 Ridgebluff Ct
- 28033 Ridgecove Ct N
- 28025 Ridgecove Ct N
- 27845 Hawthorne Blvd
- 5034 Golden Arrow Dr
- 28207 Ridgethorne Ct Unit 29
- 28318 Ridgefalls Ct
- 4814 Falcon Rock Place
- 30 Misty Acres Rd

