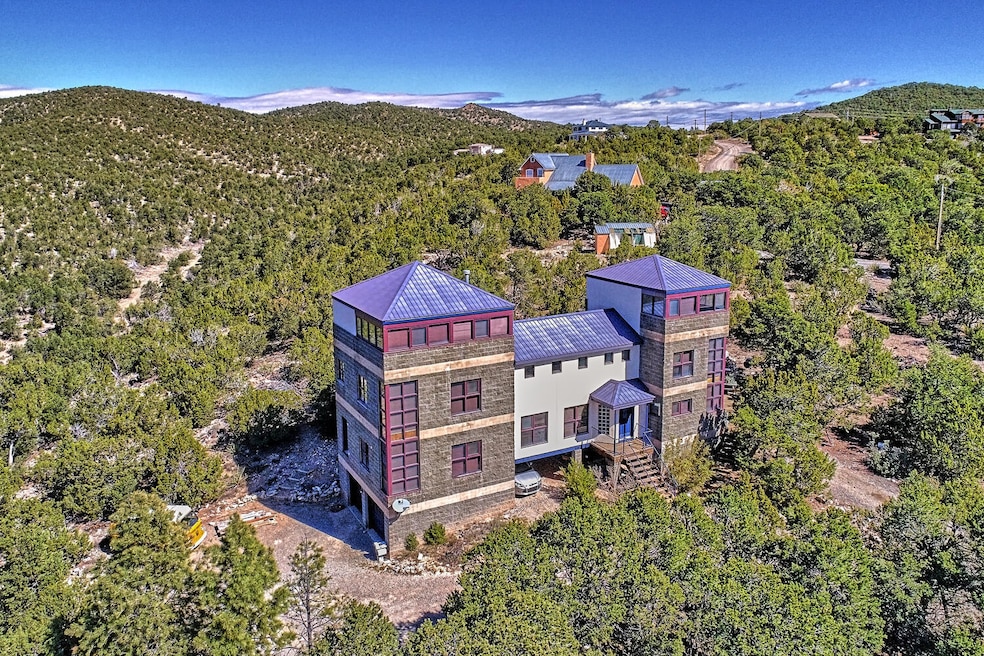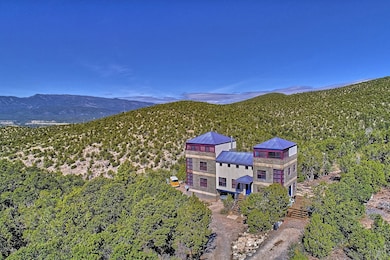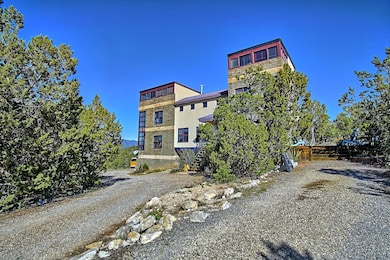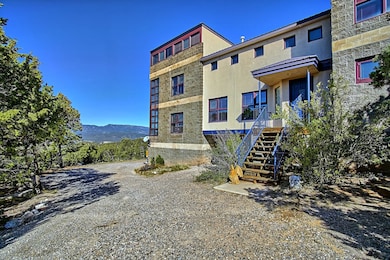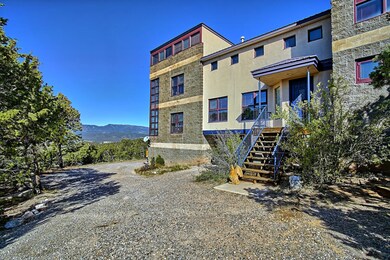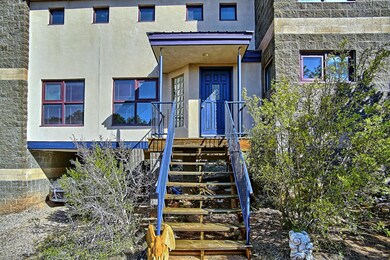
5 Dalton Trail Sandia Park, NM 87047
Estimated Value: $570,000 - $734,000
Highlights
- Two Primary Bedrooms
- Sitting Area In Primary Bedroom
- 2.75 Acre Lot
- San Antonito Elementary School Rated A-
- Custom Home
- Deck
About This Home
As of April 2021AMAZINGLY CONTEMPORARY rare Robert Caltagirone Architectural Refuge Design custom built open floor plan home with 2.75 acres of gorgeous picturesque views and peaceful serenity. Well built Fortress with a plethora of natural light. Anonymous Mountain Community Living. Decks to appreciate your views or peek at wildlife! Passive Solar w/walls of store front windows, to delight in mountain vistas or fog as it drifts over the mountains with rainy drizzle. Compact kitchen*w/outdoor entrance*Dining space is elegant overlooking wonderful living area. High Up Master bedroom retreat w/jetted tub, custom shower, huge walk in closet! Guest bedroom*studio*exercise room*very spacious...a private wing for guests or teens. Exterior RV parking/storage. 2 car oversized garage! Amazing roof top office!
Home Details
Home Type
- Single Family
Est. Annual Taxes
- $2,455
Year Built
- Built in 1994
Lot Details
- 2.75 Acre Lot
- South Facing Home
- Landscaped
- Wooded Lot
- Zoning described as A-2
Parking
- 2 Car Attached Garage
- 1 Carport Space
Home Design
- Custom Home
- Contemporary Architecture
- Frame Construction
- Pitched Roof
- Metal Roof
- Masonry
- Stucco
Interior Spaces
- 3,120 Sq Ft Home
- Property has 3 Levels
- High Ceiling
- Ceiling Fan
- Wood Burning Fireplace
- Double Pane Windows
- Insulated Windows
- Casement Windows
- Entrance Foyer
- Great Room
- Multiple Living Areas
- Home Office
- Loft
- Utility Room
- Washer and Propane Dryer Hookup
- Fire and Smoke Detector
- Property Views
Kitchen
- Country Kitchen
- Breakfast Area or Nook
- Free-Standing Gas Range
- Dishwasher
Flooring
- CRI Green Label Plus Certified Carpet
- Tile
Bedrooms and Bathrooms
- 3 Bedrooms
- Sitting Area In Primary Bedroom
- Double Master Bedroom
- In-Law or Guest Suite
- Hydromassage or Jetted Bathtub
- Separate Shower
Outdoor Features
- Deck
- Patio
Schools
- San Antonito Elementary School
- Roosevelt Middle School
- Manzano High School
Utilities
- No Cooling
- Heating System Uses Propane
- Radiant Heating System
- Baseboard Heating
- Propane
- Private Water Source
- Co-Op Water
- Septic Tank
- High Speed Internet
Community Details
- Built by Caltagirone
- Magic Valley Subdivision
Listing and Financial Details
- Assessor Parcel Number 103406331233110305
Ownership History
Purchase Details
Home Financials for this Owner
Home Financials are based on the most recent Mortgage that was taken out on this home.Purchase Details
Home Financials for this Owner
Home Financials are based on the most recent Mortgage that was taken out on this home.Similar Homes in Sandia Park, NM
Home Values in the Area
Average Home Value in this Area
Purchase History
| Date | Buyer | Sale Price | Title Company |
|---|---|---|---|
| Pixley K Richard | -- | Fidelity National Ttl Ins Co | |
| Caltagirone Robert | -- | None Available |
Mortgage History
| Date | Status | Borrower | Loan Amount |
|---|---|---|---|
| Open | Pixley K Richard | $403,750 | |
| Previous Owner | Caltagirone Robert J | $130,000 | |
| Previous Owner | Caltagirone Robert | $74,992 |
Property History
| Date | Event | Price | Change | Sq Ft Price |
|---|---|---|---|---|
| 04/12/2021 04/12/21 | Sold | -- | -- | -- |
| 02/25/2021 02/25/21 | Pending | -- | -- | -- |
| 10/09/2020 10/09/20 | For Sale | $449,000 | -- | $144 / Sq Ft |
Tax History Compared to Growth
Tax History
| Year | Tax Paid | Tax Assessment Tax Assessment Total Assessment is a certain percentage of the fair market value that is determined by local assessors to be the total taxable value of land and additions on the property. | Land | Improvement |
|---|---|---|---|---|
| 2024 | $3,775 | $125,021 | $14,765 | $110,256 |
| 2023 | $3,829 | $125,021 | $14,765 | $110,256 |
| 2022 | $3,810 | $125,021 | $14,765 | $110,256 |
| 2021 | $2,422 | $81,841 | $19,263 | $62,578 |
| 2020 | $2,455 | $81,841 | $19,263 | $62,578 |
| 2019 | $2,455 | $81,841 | $19,263 | $62,578 |
| 2018 | $2,437 | $81,841 | $19,263 | $62,578 |
| 2017 | $2,432 | $81,841 | $19,263 | $62,578 |
| 2016 | $2,426 | $81,841 | $19,263 | $62,578 |
| 2015 | $81,841 | $81,841 | $19,263 | $62,578 |
| 2014 | $2,407 | $81,841 | $19,263 | $62,578 |
| 2013 | -- | $81,841 | $19,263 | $62,578 |
Agents Affiliated with this Home
-
A Gail Stewart
A
Seller's Agent in 2021
A Gail Stewart
Realty One of New Mexico
(505) 250-4975
3 in this area
27 Total Sales
-
Mark Omlor
M
Buyer's Agent in 2021
Mark Omlor
Realty One of New Mexico
(505) 450-8000
3 in this area
302 Total Sales
-
A
Buyer Co-Listing Agent in 2021
Alexander Santos
EXP Realty LLC
(505) 585-3736
1 in this area
24 Total Sales
Map
Source: Southwest MLS (Greater Albuquerque Association of REALTORS®)
MLS Number: 978886
APN: 1-034-063-312331-1-03-05
- 4 Joy Ct
- 7 Vickie Ct
- 36 Magic Valley Rd
- 86 Angeles Vista Cir
- 24 Gaddis Rd
- 22 Gaddis Rd
- 59 Express Blvd
- 3 Gaddis Rd
- 2 Concetta Ct
- 54 Gilbert Place
- 68 Canyon Rd
- 54 Derek Rd
- 42 Derek Rd
- 10 Paleo Trail
- 16 Eastside Loop
- 22 Conquest Ct
- 0 Frost & Tumbleweed E2sw4nw4 Unit 1081300
- 0 Frost & Tumbleweed W2se4nw4 Unit 1081315
- 14 Conquest Ct
- 18 Conquest Ct
