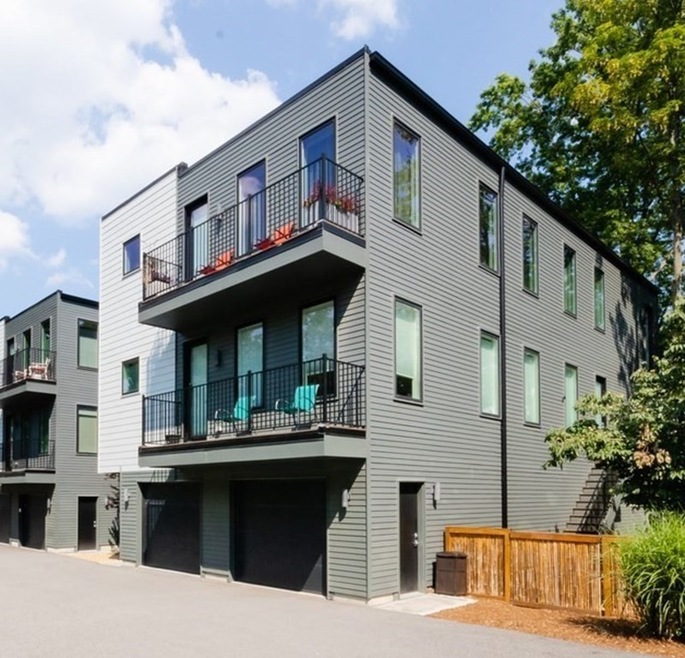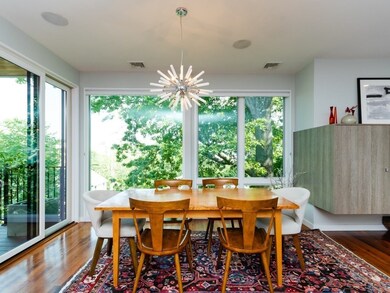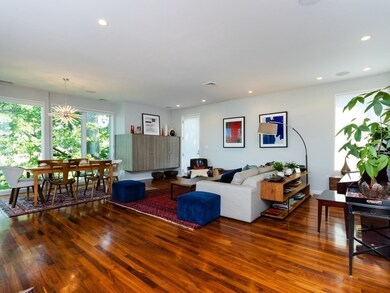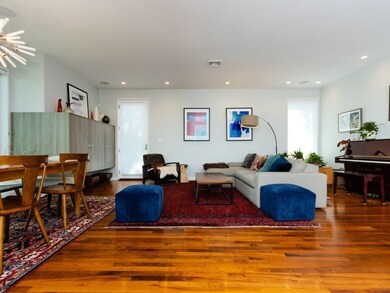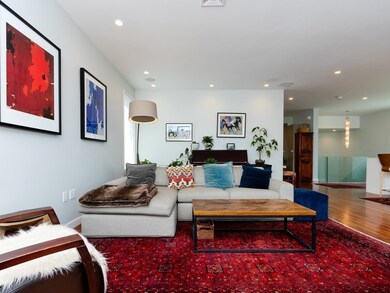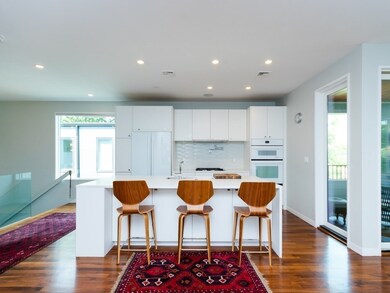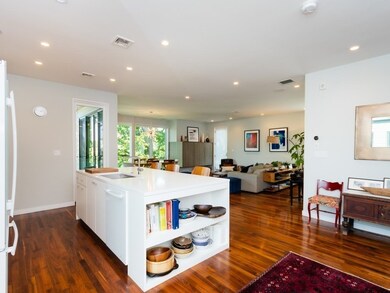
5 Danforth St Unit B Jamaica Plain, MA 02130
Jamaica Plain NeighborhoodHighlights
- Wood Flooring
- 4-minute walk to Stony Brook Station
- 3-minute walk to Forbes St Playground
- Forced Air Heating and Cooling System
About This Home
As of May 2021A contemporary architectural gem, this 3rd floor penthouse unit floats in the trees overlooking the Southwest Corridor with floor-to-ceiling windows and open, airy living and dining. Built in 2014, with every modern consideration installed, from Nest thermostat to whole house audio and a heated 2 car garage with electric car pre-wiring. Laid out as 3 bedrooms and 2 full baths, the master bedroom suite has a spa-like bathroom and dressing room. The kitchen is bright and open, and offsets the rich, warm walnut hardwood floors. With private outdoor space in a covered porch off the living room and sun deck off the master bedroom, this unit also has exclusive roof rights. Off the garage is a private office/suite with separate heating and cooling. Direct access to fenced outdoor dog run from unit; additional shared outdoor yard for grilling and gathering. One block from bike path to downtown and short distance to Stony Brook T; close to the Arboretum and Jamaica Pond, restaurants and cafes.
Townhouse Details
Home Type
- Townhome
Est. Annual Taxes
- $12,499
Year Built
- Built in 2013
HOA Fees
- $416 per month
Parking
- 2 Car Garage
Utilities
- Forced Air Heating and Cooling System
- Natural Gas Water Heater
Additional Features
- Wood Flooring
- Laundry in unit
- Basement
Community Details
- Pets Allowed
Listing and Financial Details
- Assessor Parcel Number W:19 P:00066 S:017
Ownership History
Purchase Details
Home Financials for this Owner
Home Financials are based on the most recent Mortgage that was taken out on this home.Purchase Details
Home Financials for this Owner
Home Financials are based on the most recent Mortgage that was taken out on this home.Similar Homes in the area
Home Values in the Area
Average Home Value in this Area
Purchase History
| Date | Type | Sale Price | Title Company |
|---|---|---|---|
| Condominium Deed | $1,240,000 | None Available | |
| Not Resolvable | $929,000 | -- |
Mortgage History
| Date | Status | Loan Amount | Loan Type |
|---|---|---|---|
| Open | $992,000 | Purchase Money Mortgage | |
| Previous Owner | $738,000 | Stand Alone Refi Refinance Of Original Loan | |
| Previous Owner | $743,200 | Purchase Money Mortgage |
Property History
| Date | Event | Price | Change | Sq Ft Price |
|---|---|---|---|---|
| 05/27/2021 05/27/21 | Sold | $1,240,000 | +5.5% | $665 / Sq Ft |
| 04/13/2021 04/13/21 | Pending | -- | -- | -- |
| 04/07/2021 04/07/21 | For Sale | $1,175,000 | 0.0% | $630 / Sq Ft |
| 05/15/2020 05/15/20 | Rented | $4,000 | -4.8% | -- |
| 05/05/2020 05/05/20 | Under Contract | -- | -- | -- |
| 04/27/2020 04/27/20 | For Rent | $4,200 | 0.0% | -- |
| 07/22/2019 07/22/19 | Rented | $4,200 | 0.0% | -- |
| 07/16/2019 07/16/19 | Under Contract | -- | -- | -- |
| 07/09/2019 07/09/19 | For Rent | $4,200 | 0.0% | -- |
| 11/25/2014 11/25/14 | Sold | $929,000 | 0.0% | $575 / Sq Ft |
| 10/10/2014 10/10/14 | Pending | -- | -- | -- |
| 09/30/2014 09/30/14 | Off Market | $929,000 | -- | -- |
| 09/26/2014 09/26/14 | For Sale | $929,000 | 0.0% | $575 / Sq Ft |
| 09/22/2014 09/22/14 | Off Market | $929,000 | -- | -- |
| 08/01/2014 08/01/14 | For Sale | $929,000 | 0.0% | $575 / Sq Ft |
| 07/28/2014 07/28/14 | Off Market | $929,000 | -- | -- |
| 07/28/2014 07/28/14 | For Sale | $929,000 | -- | $575 / Sq Ft |
Tax History Compared to Growth
Tax History
| Year | Tax Paid | Tax Assessment Tax Assessment Total Assessment is a certain percentage of the fair market value that is determined by local assessors to be the total taxable value of land and additions on the property. | Land | Improvement |
|---|---|---|---|---|
| 2025 | $12,499 | $1,079,400 | $0 | $1,079,400 |
| 2024 | $11,222 | $1,029,500 | $0 | $1,029,500 |
| 2023 | $10,527 | $980,200 | $0 | $980,200 |
| 2022 | $10,061 | $924,700 | $0 | $924,700 |
| 2021 | $8,949 | $838,700 | $0 | $838,700 |
| 2020 | $9,838 | $931,600 | $0 | $931,600 |
| 2019 | $9,440 | $895,600 | $0 | $895,600 |
| 2018 | $10,254 | $978,400 | $0 | $978,400 |
| 2017 | $9,777 | $923,200 | $0 | $923,200 |
| 2016 | $9,491 | $862,800 | $0 | $862,800 |
Agents Affiliated with this Home
-
Karl Olsen

Seller's Agent in 2021
Karl Olsen
Carlson & Company, LLC
(617) 233-7988
2 in this area
23 Total Sales
-
Lauren Holleran Team
L
Buyer's Agent in 2021
Lauren Holleran Team
Gibson Sothebys International Realty
(617) 913-2203
2 in this area
313 Total Sales
-
Adam Mundt

Buyer's Agent in 2019
Adam Mundt
Kingston Real Estate & Management
(617) 308-6338
5 in this area
58 Total Sales
-
Christian Iantosca Team

Seller's Agent in 2014
Christian Iantosca Team
Arborview Realty Inc.
(617) 543-0501
181 in this area
284 Total Sales
Map
Source: MLS Property Information Network (MLS PIN)
MLS Number: 72810570
APN: JAMA-000000-000019-000066-000017
- 83 Wyman St Unit 2
- 84 Wyman St
- 71 Mozart St Unit 1
- 66 Mozart St
- 175 School St Unit 2
- 225 Amory St
- 176 School St Unit D
- 176 School St Unit C
- 230 Amory St Unit 1
- 36-38 Priesing St
- 12 Clive St Unit 2
- 241 Amory St Unit 241
- 8 Porter St
- 11 Wyman St Unit 2C
- 8 Wyman St
- 38 Sheridan St
- 7 Wyman St
- 32 Clive St
- 196 Chestnut Ave Unit I
- 31 Boylston St
