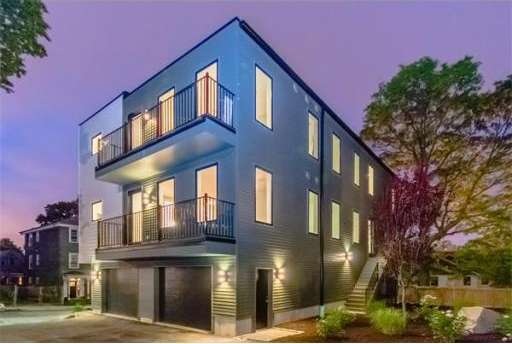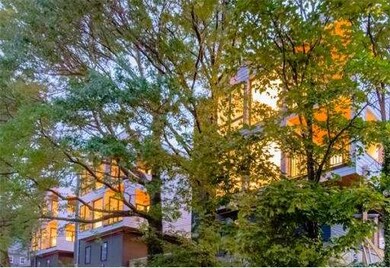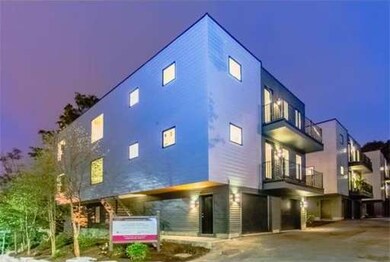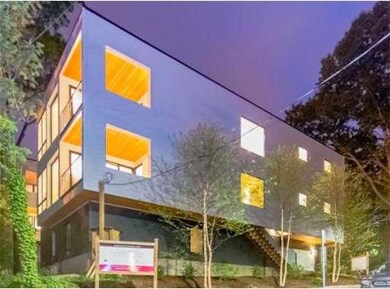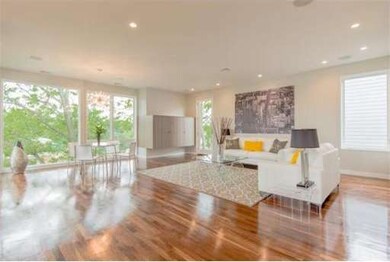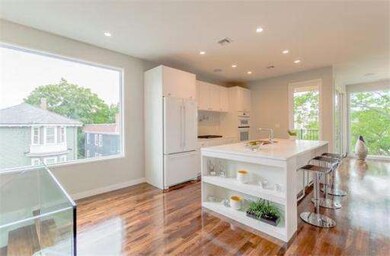
5 Danforth St Unit B Jamaica Plain, MA 02130
Jamaica Plain NeighborhoodAbout This Home
As of May 2021JP's highly anticipated development by Dan Mangiacotti sets a new standard. Premier corner penthouse unit in three-building development; 3rd floor flats that appear to "float" over Danforth St. Floor to ceiling windows, opening to sheltered deck - maximizing natural light. Striking design, unified modern theme and unparalleled uniqueness. Commanding views of the Southwest corridor. 3 bedrooms, 2 full baths, 2 car heated garage + elec car pre-wire, finished bonus room w/ 264 additional sqft, master suite w/ dressing room, spa like bath & balcony. One of a kind European cabinetry & built-ins, walnut hardwood floors, latest in recessed lighting tech, Nest learning thermostat, advanced whole house audio, quartz counter tops, hi end, white "floating glass" series Jenn-Air appliances. Highly engaging units express modern relevance for 21st century lifestyle. Exceptional attention to every minor detail. Exclusive roof rights. Last unit remaining.
Ownership History
Purchase Details
Home Financials for this Owner
Home Financials are based on the most recent Mortgage that was taken out on this home.Purchase Details
Home Financials for this Owner
Home Financials are based on the most recent Mortgage that was taken out on this home.Similar Homes in the area
Home Values in the Area
Average Home Value in this Area
Purchase History
| Date | Type | Sale Price | Title Company |
|---|---|---|---|
| Condominium Deed | $1,240,000 | None Available | |
| Not Resolvable | $929,000 | -- |
Mortgage History
| Date | Status | Loan Amount | Loan Type |
|---|---|---|---|
| Open | $992,000 | Purchase Money Mortgage | |
| Previous Owner | $738,000 | Stand Alone Refi Refinance Of Original Loan | |
| Previous Owner | $743,200 | Purchase Money Mortgage |
Property History
| Date | Event | Price | Change | Sq Ft Price |
|---|---|---|---|---|
| 05/27/2021 05/27/21 | Sold | $1,240,000 | +5.5% | $665 / Sq Ft |
| 04/13/2021 04/13/21 | Pending | -- | -- | -- |
| 04/07/2021 04/07/21 | For Sale | $1,175,000 | 0.0% | $630 / Sq Ft |
| 05/15/2020 05/15/20 | Rented | $4,000 | -4.8% | -- |
| 05/05/2020 05/05/20 | Under Contract | -- | -- | -- |
| 04/27/2020 04/27/20 | For Rent | $4,200 | 0.0% | -- |
| 07/22/2019 07/22/19 | Rented | $4,200 | 0.0% | -- |
| 07/16/2019 07/16/19 | Under Contract | -- | -- | -- |
| 07/09/2019 07/09/19 | For Rent | $4,200 | 0.0% | -- |
| 11/25/2014 11/25/14 | Sold | $929,000 | 0.0% | $575 / Sq Ft |
| 10/10/2014 10/10/14 | Pending | -- | -- | -- |
| 09/30/2014 09/30/14 | Off Market | $929,000 | -- | -- |
| 09/26/2014 09/26/14 | For Sale | $929,000 | 0.0% | $575 / Sq Ft |
| 09/22/2014 09/22/14 | Off Market | $929,000 | -- | -- |
| 08/01/2014 08/01/14 | For Sale | $929,000 | 0.0% | $575 / Sq Ft |
| 07/28/2014 07/28/14 | Off Market | $929,000 | -- | -- |
| 07/28/2014 07/28/14 | For Sale | $929,000 | -- | $575 / Sq Ft |
Tax History Compared to Growth
Tax History
| Year | Tax Paid | Tax Assessment Tax Assessment Total Assessment is a certain percentage of the fair market value that is determined by local assessors to be the total taxable value of land and additions on the property. | Land | Improvement |
|---|---|---|---|---|
| 2025 | $12,499 | $1,079,400 | $0 | $1,079,400 |
| 2024 | $11,222 | $1,029,500 | $0 | $1,029,500 |
| 2023 | $10,527 | $980,200 | $0 | $980,200 |
| 2022 | $10,061 | $924,700 | $0 | $924,700 |
| 2021 | $8,949 | $838,700 | $0 | $838,700 |
| 2020 | $9,838 | $931,600 | $0 | $931,600 |
| 2019 | $9,440 | $895,600 | $0 | $895,600 |
| 2018 | $10,254 | $978,400 | $0 | $978,400 |
| 2017 | $9,777 | $923,200 | $0 | $923,200 |
| 2016 | $9,491 | $862,800 | $0 | $862,800 |
Agents Affiliated with this Home
-
Karl Olsen

Seller's Agent in 2021
Karl Olsen
Carlson & Company, LLC
(617) 233-7988
2 in this area
23 Total Sales
-
Lauren Holleran Team
L
Buyer's Agent in 2021
Lauren Holleran Team
Gibson Sothebys International Realty
(617) 913-2203
2 in this area
313 Total Sales
-
Adam Mundt

Buyer's Agent in 2019
Adam Mundt
Kingston Real Estate & Management
(617) 308-6338
5 in this area
58 Total Sales
-
Christian Iantosca Team

Seller's Agent in 2014
Christian Iantosca Team
Arborview Realty Inc.
(617) 543-0501
181 in this area
284 Total Sales
Map
Source: MLS Property Information Network (MLS PIN)
MLS Number: 71720308
APN: JAMA-000000-000019-000066-000017
- 83 Wyman St Unit 2
- 84 Wyman St
- 71 Mozart St Unit 1
- 66 Mozart St
- 175 School St Unit 2
- 225 Amory St
- 176 School St Unit D
- 176 School St Unit C
- 230 Amory St Unit 1
- 36-38 Priesing St
- 12 Clive St Unit 2
- 241 Amory St Unit 241
- 8 Porter St
- 11 Wyman St Unit 2C
- 8 Wyman St
- 38 Sheridan St
- 7 Wyman St
- 32 Clive St
- 196 Chestnut Ave Unit I
- 31 Boylston St
