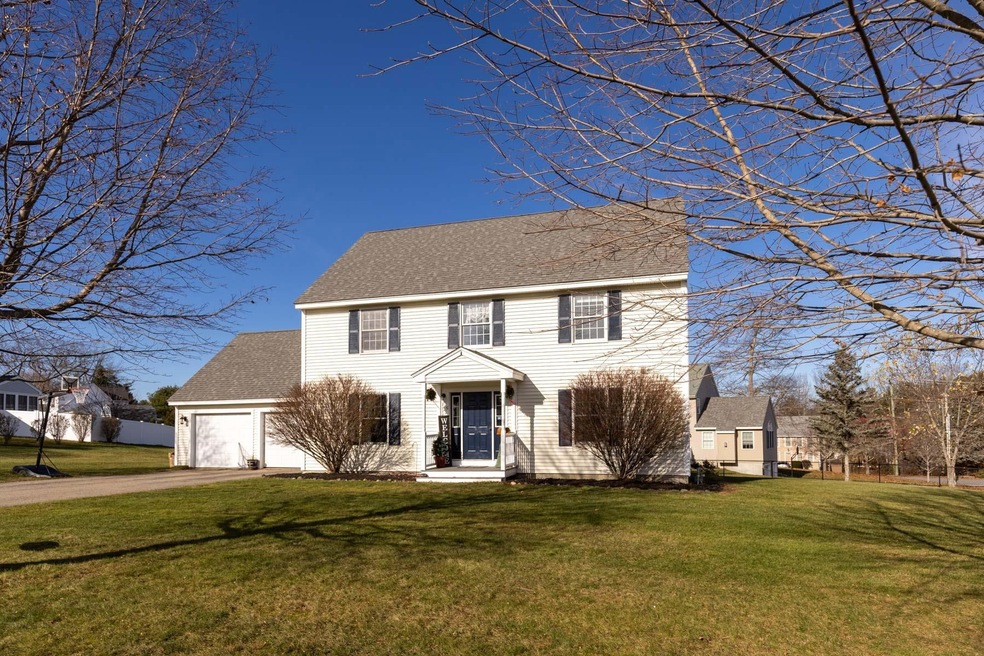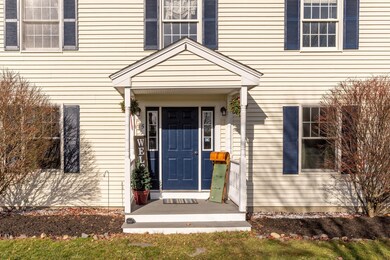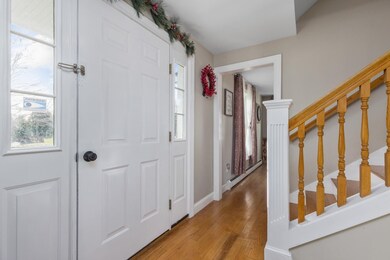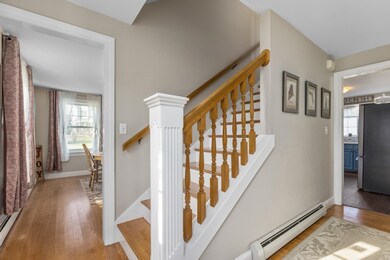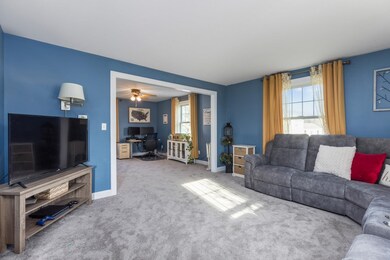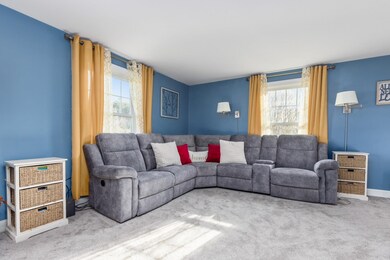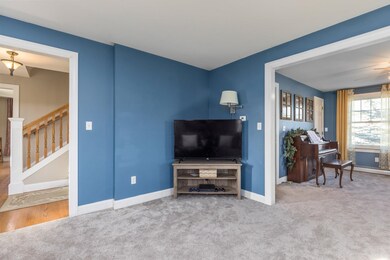
Highlights
- Colonial Architecture
- Wood Flooring
- Corner Lot
- Deck
- Attic
- 2 Car Attached Garage
About This Home
As of January 2022Open House Canceled! Situated on a pristine corner lot, this South Dover classic Colonial home is located in the Mathes Hill Subdivision, ready for its new owners. Here at 5 Danielle Lane, enter the home through the front door into the foyer. To the right you'll find the large living room that expands the length of the home with brand new carpeting and ample natural light. To the left of the stairs, a formal dining room with hardwood flooring. Continue towards the back of the house and there is an eat-in kitchen, equipped with a kitchen peninsula, stainless steel appliances & gas range. Sliding doors open out to the deck perfectly sized for patio furniture & overlooking the spacious backyard . Rounding out the first floor is a half-bath. Head upstairs to find the primary bedroom with a walk-in closet and en suite. Two additional bedrooms are located down the hall as well as a full bath. The third floor attic space is unfinished and an excellent spot for future expansion. The basement is partially finished with a bulkhead out to the back yard. Just shy of a half acre there is plenty of room to enjoy your level landscaped backyard. An amazing location, with a path connecting to Shaw's Lane Athletic Fields & Garrison Elementary. Just 3 miles to Downtown Dover for shops, breweries and restaurants and just minutes to the Spaulding Turnpike. Come see if this home is your next move! Showings begin Thursday 12/2.
Last Agent to Sell the Property
KW Coastal and Lakes & Mountains Realty/Portsmouth License #065185 Listed on: 11/28/2021

Home Details
Home Type
- Single Family
Est. Annual Taxes
- $9,833
Year Built
- Built in 1998
Lot Details
- 0.47 Acre Lot
- Corner Lot
- Property is zoned R-12
Parking
- 2 Car Attached Garage
- Automatic Garage Door Opener
- 1 to 5 Parking Spaces
Home Design
- Colonial Architecture
- Concrete Foundation
- Wood Frame Construction
- Shingle Roof
- Aluminum Siding
- Vinyl Siding
Interior Spaces
- Property has 2 Levels
- Attic
Kitchen
- Gas Range
- Dishwasher
Flooring
- Wood
- Carpet
- Laminate
- Tile
Bedrooms and Bathrooms
- 3 Bedrooms
- En-Suite Bathroom
Laundry
- Dryer
- Washer
Basement
- Walk-Up Access
- Interior Basement Entry
Outdoor Features
- Deck
Schools
- Garrison Elementary School
- Dover Middle School
- Dover High School
Utilities
- Hot Water Heating System
- Internet Available
Community Details
- Mathes Hill Subdivision
Listing and Financial Details
- Legal Lot and Block 23 / 49
- Assessor Parcel Number 1
Ownership History
Purchase Details
Home Financials for this Owner
Home Financials are based on the most recent Mortgage that was taken out on this home.Purchase Details
Home Financials for this Owner
Home Financials are based on the most recent Mortgage that was taken out on this home.Purchase Details
Home Financials for this Owner
Home Financials are based on the most recent Mortgage that was taken out on this home.Similar Homes in Dover, NH
Home Values in the Area
Average Home Value in this Area
Purchase History
| Date | Type | Sale Price | Title Company |
|---|---|---|---|
| Warranty Deed | $535,000 | None Available | |
| Warranty Deed | $347,400 | -- | |
| Warranty Deed | $191,700 | -- |
Mortgage History
| Date | Status | Loan Amount | Loan Type |
|---|---|---|---|
| Open | $481,500 | Purchase Money Mortgage | |
| Previous Owner | $330,000 | Stand Alone Refi Refinance Of Original Loan | |
| Previous Owner | $330,030 | Purchase Money Mortgage | |
| Previous Owner | $150,950 | No Value Available |
Property History
| Date | Event | Price | Change | Sq Ft Price |
|---|---|---|---|---|
| 01/03/2022 01/03/22 | Sold | $535,000 | +7.2% | $251 / Sq Ft |
| 12/03/2021 12/03/21 | Pending | -- | -- | -- |
| 11/28/2021 11/28/21 | For Sale | $499,000 | +43.6% | $234 / Sq Ft |
| 08/08/2018 08/08/18 | Sold | $347,400 | -0.7% | $163 / Sq Ft |
| 07/05/2018 07/05/18 | Pending | -- | -- | -- |
| 06/28/2018 06/28/18 | Price Changed | $349,900 | +2.9% | $164 / Sq Ft |
| 06/07/2018 06/07/18 | For Sale | $339,900 | 0.0% | $160 / Sq Ft |
| 05/17/2018 05/17/18 | Pending | -- | -- | -- |
| 05/07/2018 05/07/18 | Price Changed | $339,900 | -8.1% | $160 / Sq Ft |
| 04/02/2018 04/02/18 | Price Changed | $369,900 | -5.1% | $174 / Sq Ft |
| 03/20/2018 03/20/18 | For Sale | $389,900 | -- | $183 / Sq Ft |
Tax History Compared to Growth
Tax History
| Year | Tax Paid | Tax Assessment Tax Assessment Total Assessment is a certain percentage of the fair market value that is determined by local assessors to be the total taxable value of land and additions on the property. | Land | Improvement |
|---|---|---|---|---|
| 2024 | $11,249 | $619,100 | $156,200 | $462,900 |
| 2023 | $10,607 | $567,200 | $156,200 | $411,000 |
| 2022 | $10,101 | $509,100 | $138,800 | $370,300 |
| 2021 | $10,075 | $464,300 | $138,800 | $325,500 |
| 2020 | $9,833 | $395,700 | $125,800 | $269,900 |
| 2019 | $9,502 | $377,200 | $112,800 | $264,400 |
| 2018 | $9,138 | $366,700 | $104,100 | $262,600 |
| 2017 | $8,951 | $346,000 | $91,100 | $254,900 |
| 2016 | $8,584 | $326,500 | $84,900 | $241,600 |
| 2015 | $8,417 | $316,300 | $80,500 | $235,800 |
| 2014 | $8,227 | $316,300 | $80,500 | $235,800 |
| 2011 | -- | $291,900 | $72,200 | $219,700 |
Agents Affiliated with this Home
-
Erin Proulx

Seller's Agent in 2022
Erin Proulx
KW Coastal and Lakes & Mountains Realty/Portsmouth
(603) 205-1488
7 in this area
242 Total Sales
-
Jennifer Fried
J
Buyer's Agent in 2022
Jennifer Fried
Lexi Leddy Real Estate LLC
(603) 812-5573
7 in this area
24 Total Sales
-
Lynne Gauthier
L
Seller's Agent in 2018
Lynne Gauthier
BHG Masiello Dover
(603) 534-2689
1 in this area
8 Total Sales
Map
Source: PrimeMLS
MLS Number: 4891864
APN: DOVR-000049-000000-023000I
- 8 Southwood Dr
- 48 Spruce Ln
- 1B Sylvan Dr
- 16 Red Barn Dr
- 7 Kelley Dr
- 56 Durham Rd Unit 54
- 56 Durham Rd Unit 37
- 56 Durham Rd Unit 40
- 55 Fords Landing Dr
- 22 Fords Landing Dr
- 12 Farmington Dr
- 10 Banner Dr
- 7 Tanglewood Dr
- 15 Dover Point Rd
- 7 Hemlock Cir
- 19 Lenox Dr Unit A
- 41 Bellamy Woods
- 83 Bellamy Woods
- 112 Bellamy Woods
- 181 Garrison Rd
