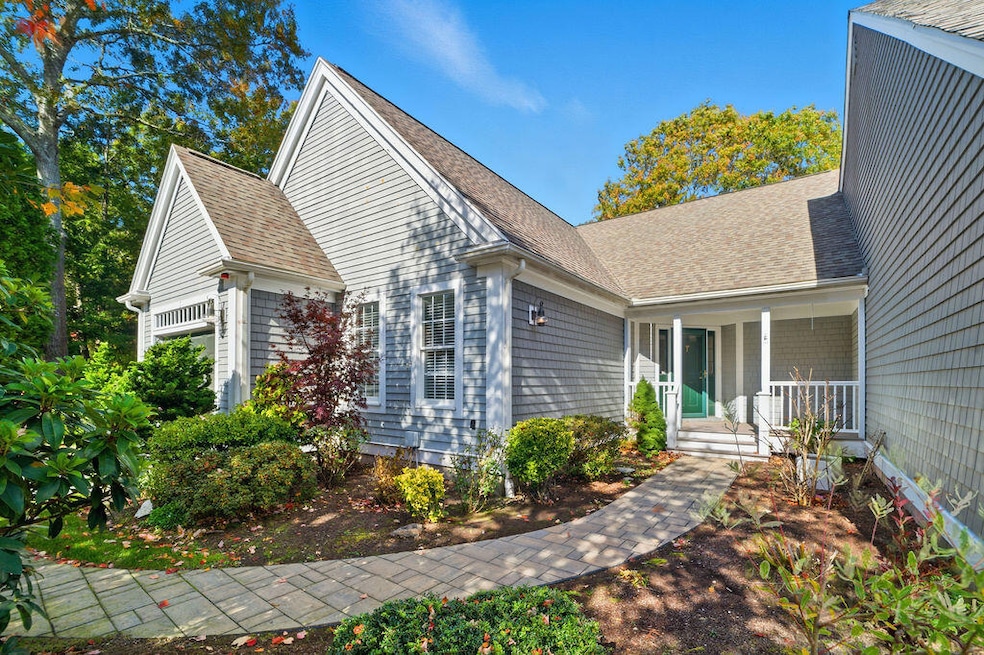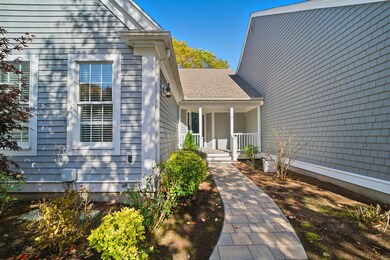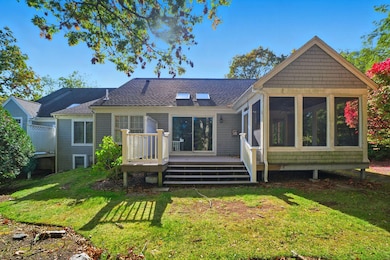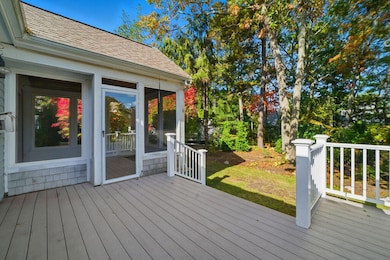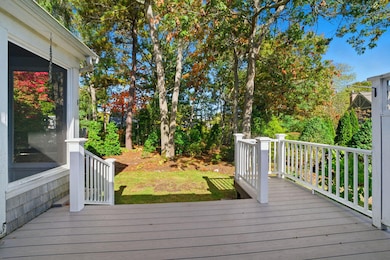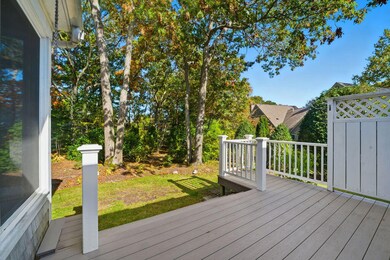5 Darby Point Unit 5 Mashpee, MA 02649
Estimated payment $4,117/month
Highlights
- Medical Services
- Deck
- Wood Flooring
- Mashpee High School Rated A-
- Cathedral Ceiling
- End Unit
About This Home
Welcome to 5 Darby Point ,a beautifully maintained single-level Condo offering effortless living in one of Mashpee's most desirable locations.This inviting 2-bedroom, 2-bath home spans 1,613 ft and blends classic Cape Cod charm with modern convenience.Step inside to an open and airy floor plan featuring a warm gas-fireplaced living room that flows seamlessly into the dining area--perfect for hosting friends and family. The well-appointed kitchen offers ample cabinetry and work space, ideal for both everyday meals & entertaining.The primary suite provides the comfort you deserve, complete with a private en-suite bath and generous closet space. A second bedroom offers versatility--ideal for guests, a den, or a home office.Additional features include:Gas forced air heat and central A/C,Attached garage.Private screened porch & deck overlooking lush gardens, enjoy morning coffee, grilling, or unwinding at the end of the day.Tucked away on a quiet cul-de-sac, you're just moments from Mashpee Commons, championship golf courses, dining, shopping, and the sun-soaked shores of South Cape Beach.
Listing Agent
William Raveis Real Estate & Home Services License #63285 Listed on: 10/30/2025

Property Details
Home Type
- Condominium
Est. Annual Taxes
- $3,616
Year Built
- Built in 1998 | Remodeled
Lot Details
- End Unit
- Landscaped
HOA Fees
- $844 Monthly HOA Fees
Parking
- 1 Car Attached Garage
- Guest Parking
- Open Parking
Home Design
- Poured Concrete
Interior Spaces
- 1,628 Sq Ft Home
- 1-Story Property
- Cathedral Ceiling
- Gas Fireplace
- Living Room
- Dining Room
- Basement Fills Entire Space Under The House
- Washer
Kitchen
- Breakfast Area or Nook
- Breakfast Bar
- Dishwasher
- Granite Countertops
Flooring
- Wood
- Carpet
- Tile
Bedrooms and Bathrooms
- 2 Bedrooms
- Cedar Closet
- Walk-In Closet
- 2 Full Bathrooms
Outdoor Features
- Deck
- Porch
Location
- Property is near place of worship
- Property is near shops
Utilities
- Central Air
- Heating Available
- Gas Water Heater
- Private Sewer
Listing and Financial Details
- Assessor Parcel Number MASH M:47 B:29 L:54
Community Details
Overview
- Association fees include professional property management
- 150 Units
- Near Conservation Area
Amenities
- Medical Services
- Common Area
Recreation
- Snow Removal
Pet Policy
- Pets Allowed
Map
Home Values in the Area
Average Home Value in this Area
Tax History
| Year | Tax Paid | Tax Assessment Tax Assessment Total Assessment is a certain percentage of the fair market value that is determined by local assessors to be the total taxable value of land and additions on the property. | Land | Improvement |
|---|---|---|---|---|
| 2025 | $3,616 | $546,200 | $0 | $546,200 |
| 2024 | $3,347 | $520,600 | $0 | $520,600 |
| 2023 | $3,296 | $470,200 | $0 | $470,200 |
| 2022 | $3,135 | $383,700 | $0 | $383,700 |
| 2021 | $3,172 | $349,700 | $0 | $349,700 |
| 2020 | $3,136 | $345,000 | $0 | $345,000 |
| 2019 | $2,942 | $325,100 | $0 | $325,100 |
| 2018 | $2,738 | $306,900 | $0 | $306,900 |
| 2017 | $2,770 | $301,400 | $0 | $301,400 |
| 2016 | $2,764 | $299,100 | $0 | $299,100 |
| 2015 | $2,597 | $285,100 | $0 | $285,100 |
| 2014 | $2,497 | $265,900 | $0 | $265,900 |
Property History
| Date | Event | Price | List to Sale | Price per Sq Ft |
|---|---|---|---|---|
| 11/14/2025 11/14/25 | Pending | -- | -- | -- |
| 10/30/2025 10/30/25 | For Sale | $565,000 | -- | $347 / Sq Ft |
Purchase History
| Date | Type | Sale Price | Title Company |
|---|---|---|---|
| Quit Claim Deed | -- | None Available | |
| Not Resolvable | $315,000 | -- | |
| Deed | $350,000 | -- | |
| Deed | $410,000 | -- | |
| Deed | $414,000 | -- | |
| Deed | $199,900 | -- |
Mortgage History
| Date | Status | Loan Amount | Loan Type |
|---|---|---|---|
| Previous Owner | $70,000 | New Conventional | |
| Previous Owner | $170,000 | No Value Available | |
| Previous Owner | $150,000 | Purchase Money Mortgage |
Source: Cape Cod & Islands Association of REALTORS®
MLS Number: 22505430
APN: MASH-000047-000029-000054
- 4 Bishops Park
- 22 Stratford Ridge Unit 22
- 6 Mayfair Ct
- 6 Mayfair Ct Unit 6
- 16 Spring Brook Ln
- 35 Claulise Ln
- 70 Cape Dr Unit 14D
- 70 Cape Dr Unit 11D
- 70 Cape Dr Unit 11D
- 226 Dunrobin Rd
- 220 Dunrobin Rd
- 195 Falmouth Rd Unit 10E
- 195 Falmouth Rd Unit 12F
- 195 Falmouth Rd Unit 9D
- 195 Falmouth Rd Unit 7B
- 4701 Falmouth Rd
- 783
- 235 Main St
- 75 Bob White Run
- 45 Pequot Rd
