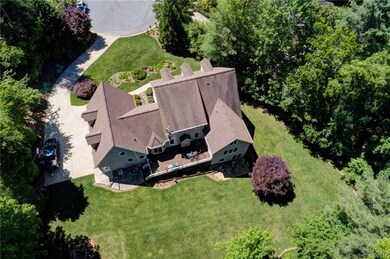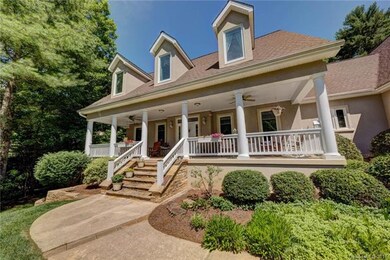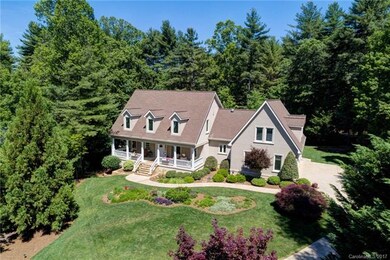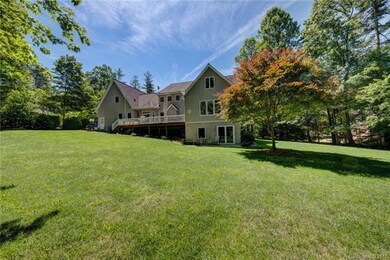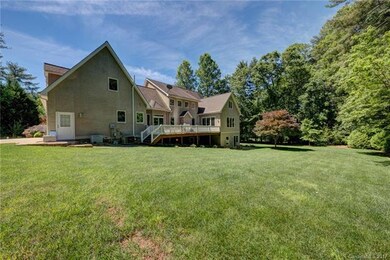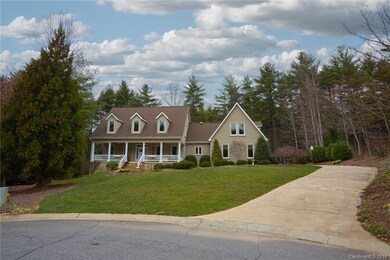
Estimated Value: $1,064,595 - $1,093,000
Highlights
- Whirlpool in Pool
- Cathedral Ceiling
- Walk-In Closet
- T.C. Roberson High School Rated A
- Wood Flooring
- Kitchen Island
About This Home
As of June 2018Don't let the days on the market fool you, this is a beauty in a great neighborhood that you will be proud to call home. A steal at this price for all this square footage. This gorgeous home has space & storage for everyone's hobbies & interests. Lower level has bonus area, separate office w/private full bath, bright billiard room + 500 sq. ft. of storage. Under porch garage door to walk in workshop & room for mower/kayaks/tools. $50k in new whole house grid free windows. 2.5 car garage. Located in flat, bike friendly, South Asheville community near shopping, restaurants, airport & schools. 2 staircases to upper level, main level office w/fireplace. Watch the kids play in the private culdesac from the dreamy front porch and enjoy the professionally landscaped grounds. A short drive to downtown Asheville. Walk to Christ School just minutes away. Your wonderful family memories are waiting to be made in this impressive estate home.
Last Listed By
Southern Homes of the Carolinas, Inc License #229505 Listed on: 02/23/2017

Home Details
Home Type
- Single Family
Year Built
- Built in 2001
Lot Details
- 0.74
HOA Fees
- $10 Monthly HOA Fees
Parking
- 2
Interior Spaces
- Cathedral Ceiling
- Gas Log Fireplace
- Insulated Windows
- Attic Fan
- Kitchen Island
Flooring
- Wood
- Tile
- Vinyl
Bedrooms and Bathrooms
- Walk-In Closet
Additional Features
- Whirlpool in Pool
- Level Lot
- Cable TV Available
Listing and Financial Details
- Assessor Parcel Number 9654-92-4131-00000
Ownership History
Purchase Details
Home Financials for this Owner
Home Financials are based on the most recent Mortgage that was taken out on this home.Purchase Details
Home Financials for this Owner
Home Financials are based on the most recent Mortgage that was taken out on this home.Purchase Details
Purchase Details
Similar Homes in the area
Home Values in the Area
Average Home Value in this Area
Purchase History
| Date | Buyer | Sale Price | Title Company |
|---|---|---|---|
| Davis Aaron T | $625,000 | None Available | |
| Zuk Steven F | $510,000 | -- | |
| Knapper Edward M | $65,000 | -- | |
| Bass & Royster Builders Inc | $65,000 | -- |
Mortgage History
| Date | Status | Borrower | Loan Amount |
|---|---|---|---|
| Open | Davis Aaron T | $70,000 | |
| Open | Davis Aaron T | $492,500 | |
| Closed | Davis Aaron T | $500,000 | |
| Previous Owner | Zuk Steven F | $170,000 | |
| Previous Owner | Zuk Steven F | $250,000 | |
| Previous Owner | Zuk Steven F | $140,000 | |
| Previous Owner | Knapper Edward | $324,048 |
Property History
| Date | Event | Price | Change | Sq Ft Price |
|---|---|---|---|---|
| 06/13/2018 06/13/18 | Sold | $625,000 | -11.8% | $109 / Sq Ft |
| 04/28/2018 04/28/18 | Pending | -- | -- | -- |
| 02/23/2017 02/23/17 | For Sale | $709,000 | -- | $123 / Sq Ft |
Tax History Compared to Growth
Tax History
| Year | Tax Paid | Tax Assessment Tax Assessment Total Assessment is a certain percentage of the fair market value that is determined by local assessors to be the total taxable value of land and additions on the property. | Land | Improvement |
|---|---|---|---|---|
| 2023 | $4,270 | $693,700 | $106,000 | $587,700 |
| 2022 | $4,065 | $693,700 | $0 | $0 |
| 2021 | $4,065 | $693,700 | $0 | $0 |
| 2020 | $4,101 | $651,000 | $0 | $0 |
| 2019 | $4,101 | $651,000 | $0 | $0 |
| 2018 | $3,386 | $537,400 | $0 | $0 |
| 2017 | $3,386 | $468,300 | $0 | $0 |
| 2016 | $3,255 | $468,300 | $0 | $0 |
| 2015 | $3,255 | $468,300 | $0 | $0 |
| 2014 | $3,255 | $468,300 | $0 | $0 |
Agents Affiliated with this Home
-
Michelle Ranieri

Seller's Agent in 2018
Michelle Ranieri
Southern Homes of the Carolinas, Inc
(828) 335-4227
5 in this area
107 Total Sales
-
Karen Woodard

Buyer's Agent in 2018
Karen Woodard
Allen Tate/Beverly-Hanks Asheville-North
(828) 335-3839
1 in this area
44 Total Sales
Map
Source: Canopy MLS (Canopy Realtor® Association)
MLS Number: CAR3247872
APN: 9654-92-4131-00000
- 238 Ledbetter Rd
- 3 Heartleaf Cir
- 105 Coralroot Ln Unit 18
- 23 Heartleaf Cir
- 8 Mallard Run Dr
- 20 Heartleaf Cir Unit Lot 7
- 22 Heartleaf Cir Unit Lot 8
- 26 Heartleaf Cir Unit 10
- 17 Hollow Crest Way
- 19 Wetland Way
- 64 Mallard Run Dr
- 10 Summer Meadow Rd
- 30 Asher Ln
- 28 Locole Dr
- 27 George Allen Ridge
- 23 George Allen Ridge
- 52 Arabella Ln
- 416 Big Hill Dr Unit 42
- 420 Big Hill Dr Unit 43
- 419 Big Hill Dr Unit 83

