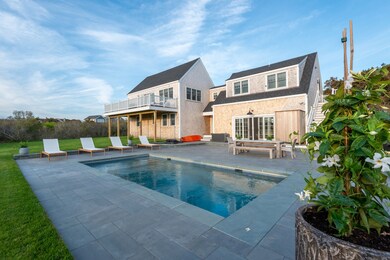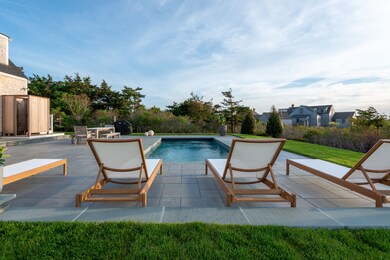
5 Davis Ln Nantucket, MA 02554
Highlights
- Ocean View
- Porch
- Garden
- Deck
- Patio
- Garage
About This Home
As of November 2024Cisco Beach Retreat. This newly renovated four bedroom, three full bath, two half bath home complete with brand new Gunite pool surrounded by an expansive stone patio and beautiful bluestone walls. Located a few moments to the beach, bike path, and walking trails. First floor-Three bedrooms include one secondary suite and two additional guest bedrooms that share a hallway bath.
Large family room with half bath flows seamlessly to the heated pool, bluestone pool, outdoor shower and grilling station.
The second floor is a large open floor plan that includes the kitchen, living room and dining room with westerly facing deck.
The Primary suite has a shower bath, separate office and private deck with stairs that lead to the outdoor shower and pool.
Home Details
Home Type
- Single Family
Est. Annual Taxes
- $12,186
Year Built
- Built in 1981
Lot Details
- 0.71 Acre Lot
- Garden
- Property is zoned LUG2
Parking
- Garage
Interior Spaces
- 2,178 Sq Ft Home
- Ocean Views
Bedrooms and Bathrooms
- 4 Bedrooms | 3 Main Level Bedrooms
Outdoor Features
- Deck
- Patio
- Porch
Utilities
- Well
- Septic Tank
- Cable TV Available
Listing and Financial Details
- Tax Lot 11
- Assessor Parcel Number 72
Ownership History
Purchase Details
Home Financials for this Owner
Home Financials are based on the most recent Mortgage that was taken out on this home.Map
Similar Homes in Nantucket, MA
Home Values in the Area
Average Home Value in this Area
Purchase History
| Date | Type | Sale Price | Title Company |
|---|---|---|---|
| Deed | $3,700,000 | None Available | |
| Deed | $3,700,000 | None Available |
Mortgage History
| Date | Status | Loan Amount | Loan Type |
|---|---|---|---|
| Open | $1,850,000 | Purchase Money Mortgage | |
| Closed | $1,850,000 | Purchase Money Mortgage | |
| Previous Owner | $146,000 | No Value Available | |
| Previous Owner | $153,500 | No Value Available |
Property History
| Date | Event | Price | Change | Sq Ft Price |
|---|---|---|---|---|
| 11/15/2024 11/15/24 | Sold | $5,300,000 | -3.2% | $2,433 / Sq Ft |
| 10/12/2024 10/12/24 | Pending | -- | -- | -- |
| 10/10/2024 10/10/24 | Price Changed | $5,475,000 | 0.0% | $2,514 / Sq Ft |
| 10/10/2024 10/10/24 | For Sale | $5,475,000 | +3.3% | $2,514 / Sq Ft |
| 08/30/2024 08/30/24 | Off Market | $5,300,000 | -- | -- |
| 07/12/2024 07/12/24 | Price Changed | $5,995,000 | -7.7% | $2,753 / Sq Ft |
| 05/03/2024 05/03/24 | For Sale | $6,495,000 | +75.5% | $2,982 / Sq Ft |
| 10/27/2022 10/27/22 | Sold | $3,700,000 | +5.9% | $2,082 / Sq Ft |
| 09/27/2022 09/27/22 | Pending | -- | -- | -- |
| 06/22/2022 06/22/22 | For Sale | $3,495,000 | -- | $1,967 / Sq Ft |
Tax History
| Year | Tax Paid | Tax Assessment Tax Assessment Total Assessment is a certain percentage of the fair market value that is determined by local assessors to be the total taxable value of land and additions on the property. | Land | Improvement |
|---|---|---|---|---|
| 2025 | $11,431 | $3,485,100 | $2,358,800 | $1,126,300 |
| 2024 | $10,308 | $3,293,400 | $2,295,000 | $998,400 |
| 2023 | $8,892 | $2,770,200 | $2,185,800 | $584,400 |
| 2022 | $79 | $2,119,300 | $1,619,100 | $500,200 |
| 2021 | $7,282 | $2,006,000 | $1,517,900 | $488,100 |
| 2020 | $7,444 | $2,157,800 | $1,669,700 | $488,100 |
| 2019 | $7,250 | $2,157,800 | $1,669,700 | $488,100 |
| 2018 | $6,456 | $1,782,900 | $1,416,700 | $366,200 |
| 2017 | $6,662 | $1,965,100 | $1,598,900 | $366,200 |
| 2016 | $6,631 | $1,973,600 | $1,619,100 | $354,500 |
| 2015 | $5,781 | $1,601,500 | $1,247,100 | $354,400 |
| 2014 | $5,737 | $1,525,900 | $1,171,500 | $354,400 |
Source: LINK
MLS Number: 91186
APN: NANT-000-082-000-000-0000-72-000-000
- 2 Marion Ave
- 6 Marion Ave
- 5 Cudweed Rd
- 3 Tautemo Way
- 5 Tautemo Way
- 2 Tautemo Way
- 13 Hendersons Dr
- 10 Doc Ryder Dr
- 45 Millbrook Rd
- 11 Ellens Way
- 8 Grey Lady Ln
- 160 Madaket Rd
- 12 Oak Hollow Ln
- 7 Oak Hollow Ln
- 20 Bishops Rise
- 35 Meadow View Dr
- 50 Hummock Pond Rd
- 56 Meadow View Dr
- 15C Correia Ln
- 12 Correia Ln






