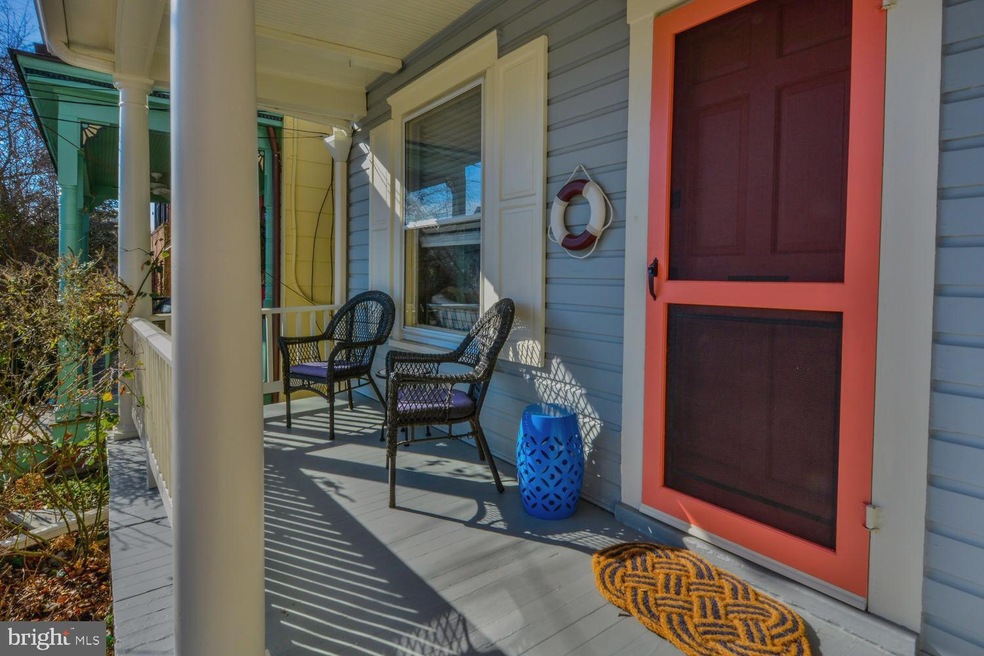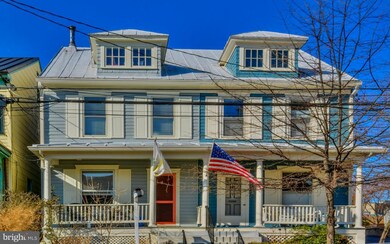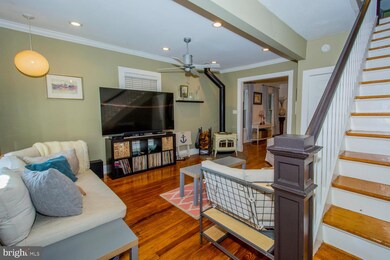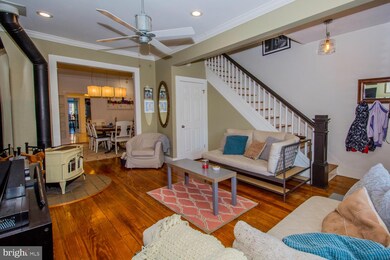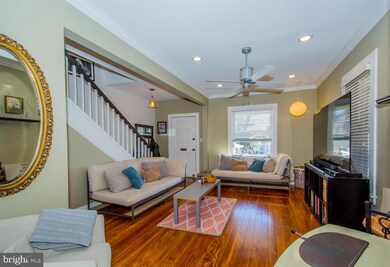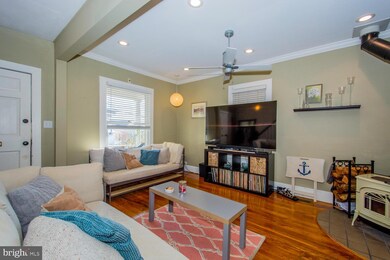
Estimated Value: $877,000 - $945,000
Highlights
- Water Oriented
- Wood Burning Stove
- Traditional Architecture
- Creek or Stream View
- Traditional Floor Plan
- 3-minute walk to Acton's Cove Waterfront Park
About This Home
As of June 2020Beautiful Home in Historic Annapolis just blocks from the water! Home was built in 1911 and is loaded with tasteful updates. Wonderful original and re-finished wide plank hardwood flooring throughout the home. Luxurious & renovated master bedroom suite with claw footed tub and tiled shower. Elevated ceilings throughout main level. Renovated Kitchen equipped with a Thermador gas range. Third level suite includes full bathroom and picturesque views of Acton s Cove. Updated wood stove helps keep the home cozy in the winter while a wonderful rear yard area is perfect for entertaining during summer evenings. Bonus sun-room overlooking rear yard is perfect for enjoying your morning cup of joe. Located just 3 blocks from Acton s Cove Waterfront Park you can enjoy kayaking, fishing or take the water taxi to your favorite downtown destination. On weekends enjoy walking to the many festivities; Dinner under the stars, First Sunday Festivals, Holiday parades, etc.
Townhouse Details
Home Type
- Townhome
Est. Annual Taxes
- $8,245
Year Built
- Built in 1911
Lot Details
- 2,138 Sq Ft Lot
- Creek or Stream
- Property is in very good condition
Parking
- On-Street Parking
Home Design
- Traditional Architecture
- Plaster Walls
- Metal Roof
Interior Spaces
- 1,804 Sq Ft Home
- Property has 3 Levels
- Traditional Floor Plan
- Crown Molding
- Wood Burning Stove
- Wood Burning Fireplace
- Free Standing Fireplace
- Living Room
- Dining Room
- Wood Flooring
- Creek or Stream Views
- Unfinished Basement
- Interior Basement Entry
- Attic Fan
Kitchen
- Gas Oven or Range
- Ice Maker
- Dishwasher
- Disposal
Bedrooms and Bathrooms
- 3 Bedrooms
Laundry
- Dryer
- Front Loading Washer
Outdoor Features
- Water Oriented
Schools
- Annapolis Elementary School
- Bates Middle School
- Annapolis High School
Utilities
- Central Air
- Back Up Gas Heat Pump System
- Vented Exhaust Fan
- Natural Gas Water Heater
- Municipal Trash
Listing and Financial Details
- Assessor Parcel Number 020600090004618
Community Details
Overview
- No Home Owners Association
- Colonial Annapolis Historic District Subdivision
Pet Policy
- Pets Allowed
Ownership History
Purchase Details
Purchase Details
Home Financials for this Owner
Home Financials are based on the most recent Mortgage that was taken out on this home.Purchase Details
Home Financials for this Owner
Home Financials are based on the most recent Mortgage that was taken out on this home.Purchase Details
Purchase Details
Home Financials for this Owner
Home Financials are based on the most recent Mortgage that was taken out on this home.Purchase Details
Home Financials for this Owner
Home Financials are based on the most recent Mortgage that was taken out on this home.Purchase Details
Home Financials for this Owner
Home Financials are based on the most recent Mortgage that was taken out on this home.Purchase Details
Home Financials for this Owner
Home Financials are based on the most recent Mortgage that was taken out on this home.Purchase Details
Similar Homes in Annapolis, MD
Home Values in the Area
Average Home Value in this Area
Purchase History
| Date | Buyer | Sale Price | Title Company |
|---|---|---|---|
| Maureen E Geoghegan Revocable Trust | -- | -- | |
| Geoghegan Maureen | -- | Community Setmnt Group Llc | |
| Three Owner Management Group Llc | -- | Attorney | |
| Geoghegan Maureen | -- | None Available | |
| Geoghegan Thomas | $410,000 | -- | |
| Geoghegan Thomas | $410,000 | -- | |
| Mark Richards Inc | $527,500 | -- | |
| Mark Richards Inc | $527,500 | -- | |
| Germano Jennifer K | $355,000 | -- |
Mortgage History
| Date | Status | Borrower | Loan Amount |
|---|---|---|---|
| Previous Owner | Geoghegan Maureen | $458,300 | |
| Previous Owner | Geoghegan Thomas | $593,300 | |
| Previous Owner | Geoghegan Thomas | $593,300 | |
| Previous Owner | Geoghegan Thomas | $593,300 | |
| Previous Owner | Mark Richards Inc | $552,000 | |
| Previous Owner | Mark Richards Inc | $552,000 | |
| Previous Owner | Germano Jennifer | $450,000 | |
| Closed | Germano Jennifer K | -- |
Property History
| Date | Event | Price | Change | Sq Ft Price |
|---|---|---|---|---|
| 06/30/2020 06/30/20 | Sold | $727,000 | -1.6% | $403 / Sq Ft |
| 04/02/2020 04/02/20 | Pending | -- | -- | -- |
| 02/26/2020 02/26/20 | Price Changed | $739,000 | 0.0% | $410 / Sq Ft |
| 02/26/2020 02/26/20 | For Sale | $739,000 | +1.7% | $410 / Sq Ft |
| 02/12/2020 02/12/20 | Off Market | $727,000 | -- | -- |
| 01/17/2020 01/17/20 | For Sale | $745,000 | +2.8% | $413 / Sq Ft |
| 06/17/2016 06/17/16 | Sold | $725,000 | 0.0% | $402 / Sq Ft |
| 05/08/2016 05/08/16 | Pending | -- | -- | -- |
| 05/03/2016 05/03/16 | For Sale | $725,000 | -- | $402 / Sq Ft |
Tax History Compared to Growth
Tax History
| Year | Tax Paid | Tax Assessment Tax Assessment Total Assessment is a certain percentage of the fair market value that is determined by local assessors to be the total taxable value of land and additions on the property. | Land | Improvement |
|---|---|---|---|---|
| 2024 | $8,420 | $585,967 | $0 | $0 |
| 2023 | $7,647 | $532,500 | $408,800 | $123,700 |
| 2022 | $7,500 | $532,300 | $0 | $0 |
| 2021 | $7,497 | $532,100 | $0 | $0 |
| 2020 | $7,500 | $531,900 | $408,800 | $123,100 |
| 2019 | $7,180 | $508,833 | $0 | $0 |
| 2018 | $6,757 | $485,767 | $0 | $0 |
| 2017 | $5,838 | $462,700 | $0 | $0 |
| 2016 | -- | $445,967 | $0 | $0 |
| 2015 | -- | $429,233 | $0 | $0 |
| 2014 | -- | $412,500 | $0 | $0 |
Agents Affiliated with this Home
-
Todd McGill

Seller's Agent in 2020
Todd McGill
ExecuHome Realty
(443) 994-4719
1 in this area
48 Total Sales
-
Megan Coyne

Buyer's Agent in 2020
Megan Coyne
Nitro Realty
(301) 641-5751
1 in this area
29 Total Sales
-

Seller's Agent in 2016
Scott Swahl
Redfin Corp
(301) 275-9300
Map
Source: Bright MLS
MLS Number: MDAA422320
APN: 06-000-05355700
- 66 Franklin St Unit 509
- 66 Franklin St Unit 307
- 66 Franklin St Unit 203
- 66 Franklin St Unit 106
- 16 Southgate Ave
- 15 Morris St
- 41 Murray Ave
- 46 Murray Ave
- 33 Southgate Ave
- 141 West St Unit 304
- 141 West St Unit 206
- 21 Southgate Ave
- 38 Pleasant St
- 138 Charles St
- 63 Town Pines Ct
- 19 Thompson St
- 70 Southgate Ave
- 88 Market St
- 111 Clay St
- 143 Market St
