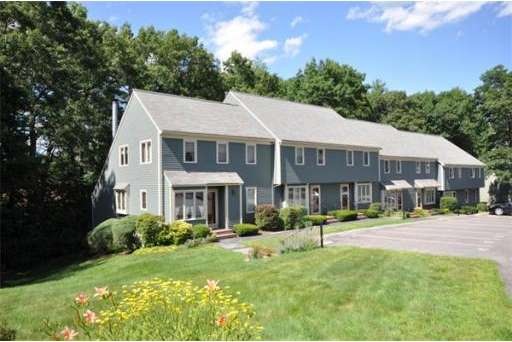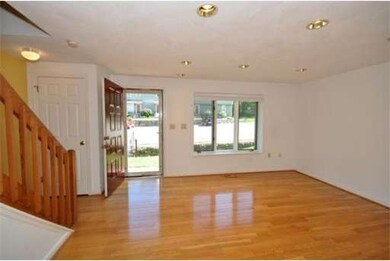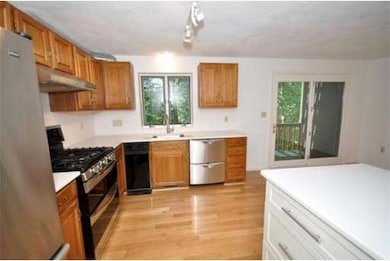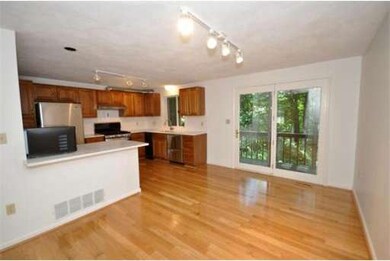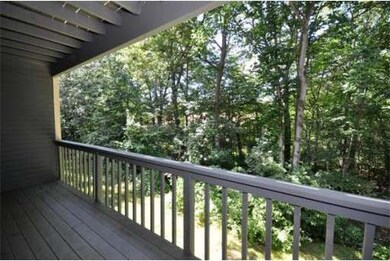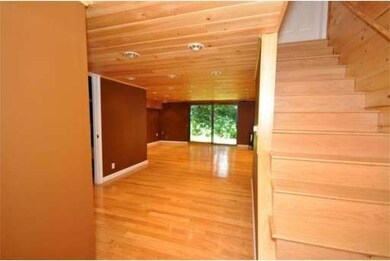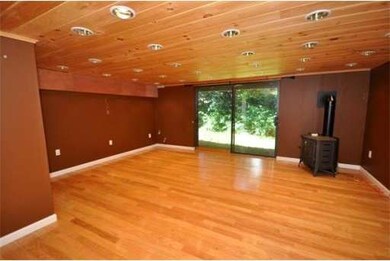5 Deer Path Unit 4 Maynard, MA 01754
About This Home
As of August 2017THIS IS BY FAR THE BEST LOCATION, CONDITION AND FLOORPLAN IN THE COMPLEX!!!! ENJOY A LEVEL OF RENOVATION NOT SEEN IN OTHER UNITS. FULL WALKOUT LOWER LEVEL OFFERS CUSTOM FINISHES & DETAILS. RECESSED LIGHTS THROUGHOUT. NEW STAINLESS STEEL APPLIANCES IN THE KITCHEN. HARDWOOD FLOORS SET THE STAGE FOR STYLE!!!! BEAUTIFUL WOODED VIEWS OFF THE ENTERTAINMENT SIZE DECK THAT IS JUST STEPS FROM THE DINING AREA. THIRD FLOOR MAKES FOR A PERFECT GUEST ROOM OR HOME OFFICE. STROLL TO THE POOL & TENNIS COURT!!!
Ownership History
Purchase Details
Home Financials for this Owner
Home Financials are based on the most recent Mortgage that was taken out on this home.Purchase Details
Home Financials for this Owner
Home Financials are based on the most recent Mortgage that was taken out on this home.Purchase Details
Home Financials for this Owner
Home Financials are based on the most recent Mortgage that was taken out on this home.Map
Property Details
Home Type
Condominium
Est. Annual Taxes
$7,863
Year Built
1987
Lot Details
0
Listing Details
- Unit Level: 1
- Special Features: None
- Property Sub Type: Condos
- Year Built: 1987
Interior Features
- Has Basement: Yes
- Fireplaces: 1
- Number of Rooms: 5
- Amenities: Shopping, Swimming Pool, Tennis Court, Park, Walk/Jog Trails, Golf Course, Bike Path, Conservation Area, House of Worship, Public School
- Flooring: Tile, Wall to Wall Carpet, Hardwood
- Insulation: Full
- Interior Amenities: Central Vacuum, Cable Available
- Bedroom 2: Second Floor, 12X11
- Bathroom #1: First Floor, 6X4
- Bathroom #2: Second Floor, 10X9
- Kitchen: First Floor, 12X11
- Laundry Room: Basement, 11X8
- Living Room: First Floor, 15X13
- Master Bedroom: Second Floor, 16X12
- Master Bedroom Description: Closet, Wall to Wall Carpet, Balcony - Exterior, Recessed Lighting
- Dining Room: First Floor, 12X10
- Family Room: Basement, 24X18
Exterior Features
- Construction: Frame
- Exterior: Clapboard, Wood
- Exterior Unit Features: Deck, Balcony
Garage/Parking
- Parking: Off-Street, Assigned
- Parking Spaces: 2
Utilities
- Cooling Zones: 1
- Heat Zones: 1
- Hot Water: Natural Gas, Tank
- Utility Connections: for Gas Range, for Gas Dryer
Condo/Co-op/Association
- Condominium Name: Deer Hedge Run
- Association Fee Includes: Master Insurance, Swimming Pool, Exterior Maintenance, Landscaping, Snow Removal, Clubroom, Refuse Removal
- Association Pool: Yes
- Management: Owner Association
- Pets Allowed: Yes w/ Restrictions (See Remarks)
- No Units: 155
- Unit Building: 4
Home Values in the Area
Average Home Value in this Area
Purchase History
| Date | Type | Sale Price | Title Company |
|---|---|---|---|
| Not Resolvable | $310,000 | -- | |
| Not Resolvable | $203,900 | -- | |
| Deed | $129,000 | -- |
Mortgage History
| Date | Status | Loan Amount | Loan Type |
|---|---|---|---|
| Open | $275,000 | New Conventional | |
| Previous Owner | $206,806 | New Conventional | |
| Previous Owner | $212,229 | No Value Available | |
| Previous Owner | $227,400 | No Value Available | |
| Previous Owner | $89,000 | Purchase Money Mortgage |
Property History
| Date | Event | Price | Change | Sq Ft Price |
|---|---|---|---|---|
| 08/15/2017 08/15/17 | Sold | $310,000 | -6.0% | $143 / Sq Ft |
| 06/17/2017 06/17/17 | Pending | -- | -- | -- |
| 06/08/2017 06/08/17 | For Sale | $329,750 | +61.7% | $153 / Sq Ft |
| 08/10/2012 08/10/12 | Sold | $203,900 | -0.5% | $94 / Sq Ft |
| 07/09/2012 07/09/12 | For Sale | $204,900 | -- | $95 / Sq Ft |
Tax History
| Year | Tax Paid | Tax Assessment Tax Assessment Total Assessment is a certain percentage of the fair market value that is determined by local assessors to be the total taxable value of land and additions on the property. | Land | Improvement |
|---|---|---|---|---|
| 2025 | $7,863 | $441,000 | $0 | $441,000 |
| 2024 | $7,358 | $411,500 | $0 | $411,500 |
| 2023 | $7,146 | $376,700 | $0 | $376,700 |
| 2022 | $6,745 | $328,700 | $0 | $328,700 |
| 2021 | $6,150 | $305,200 | $0 | $305,200 |
| 2020 | $6,322 | $306,300 | $0 | $306,300 |
| 2019 | $5,801 | $275,700 | $0 | $275,700 |
| 2018 | $5,674 | $250,600 | $0 | $250,600 |
| 2017 | $5,311 | $241,300 | $0 | $241,300 |
| 2016 | $5,128 | $241,300 | $0 | $241,300 |
| 2015 | $4,716 | $211,400 | $0 | $211,400 |
| 2014 | $4,342 | $194,800 | $0 | $194,800 |
Source: MLS Property Information Network (MLS PIN)
MLS Number: 71406958
APN: MAYN-000016-000000-000005-000004
- 20 Deer Path Unit 5
- 16 Deer Path Unit 1
- 7 Deer Path Unit 2
- 21 Deer Path Unit 6
- 66 Powder Mill Rd
- 17 Wood Ln
- 79 Waltham St
- 16 Waltham St
- 8 Westside Dr
- 2 East St
- 50 Mckinley St Unit 52
- 25 Adams St
- 5 Summer St
- 39 Acton St
- 9-A&B Summer St
- 12 Oak Ridge Dr Unit 4
- 1 Oak Ridge Dr Unit 3
- 1 Prospect St
- 36 Parker St
- 10 Oak Ridge Dr Unit 6
